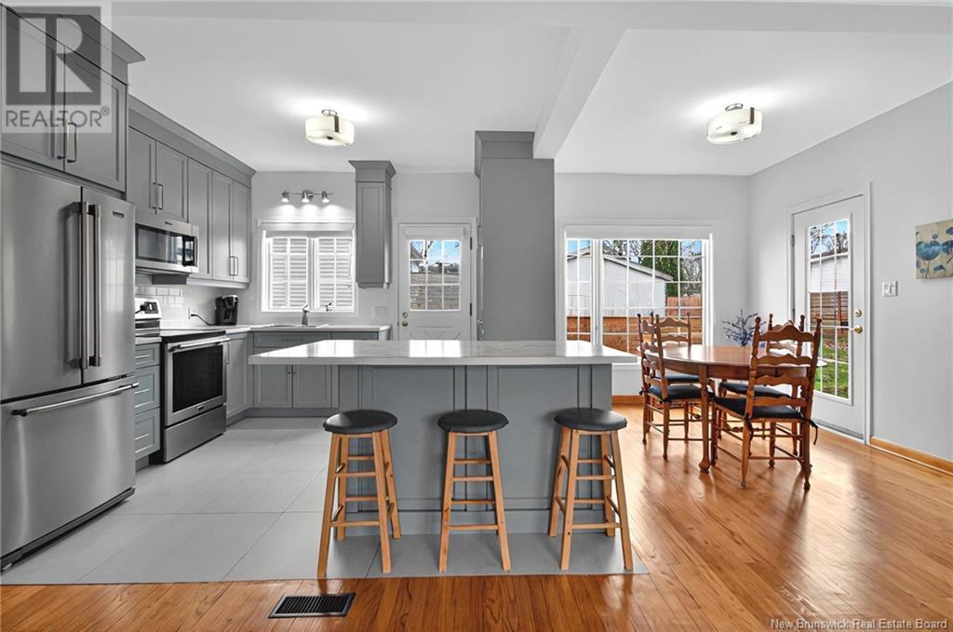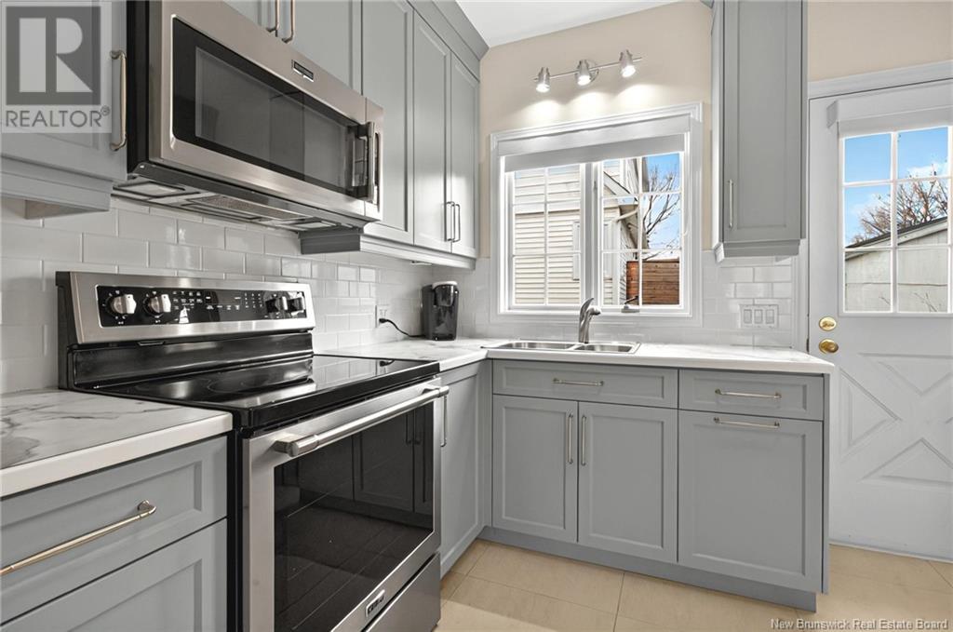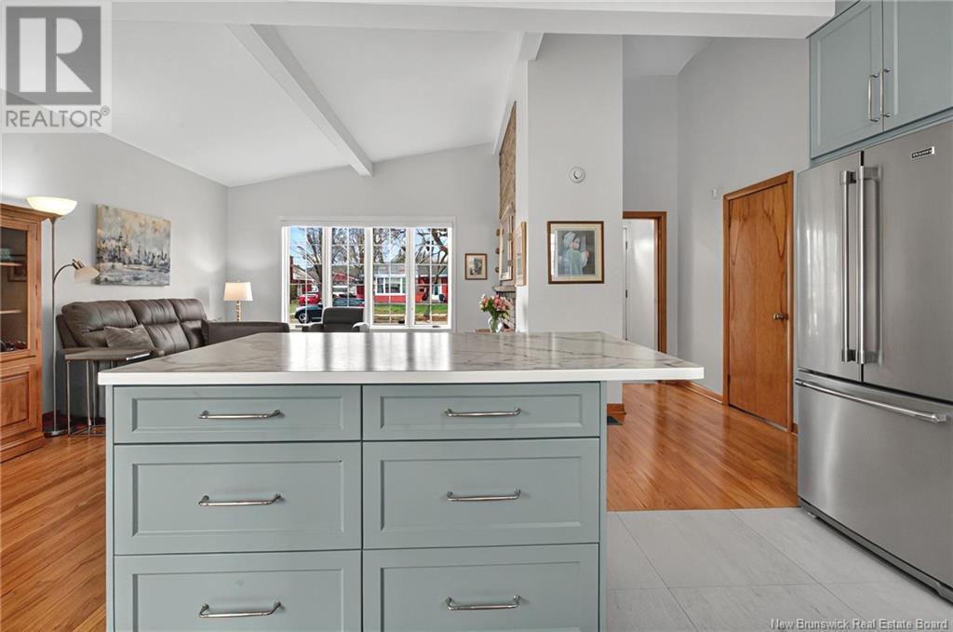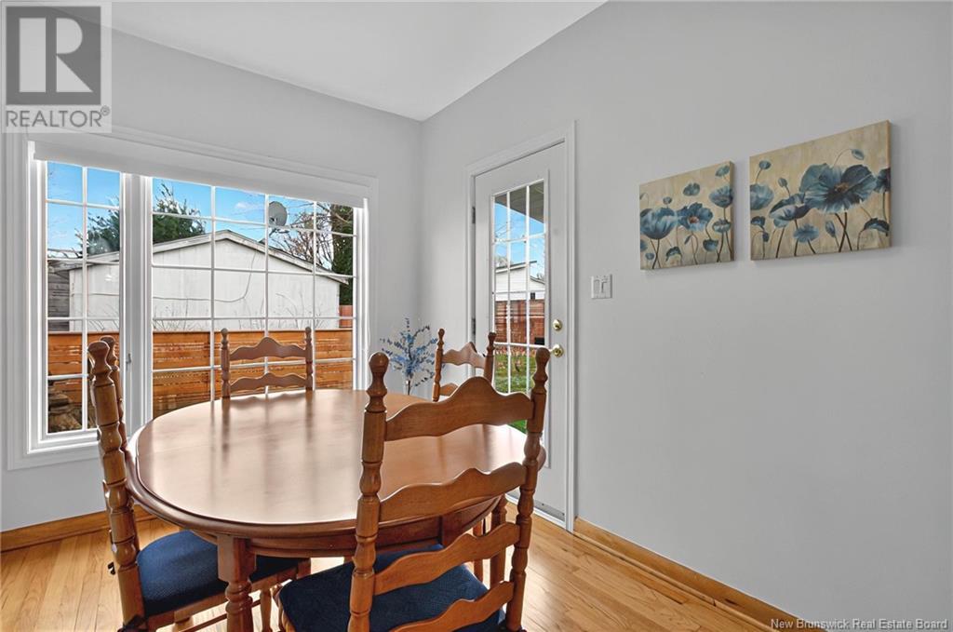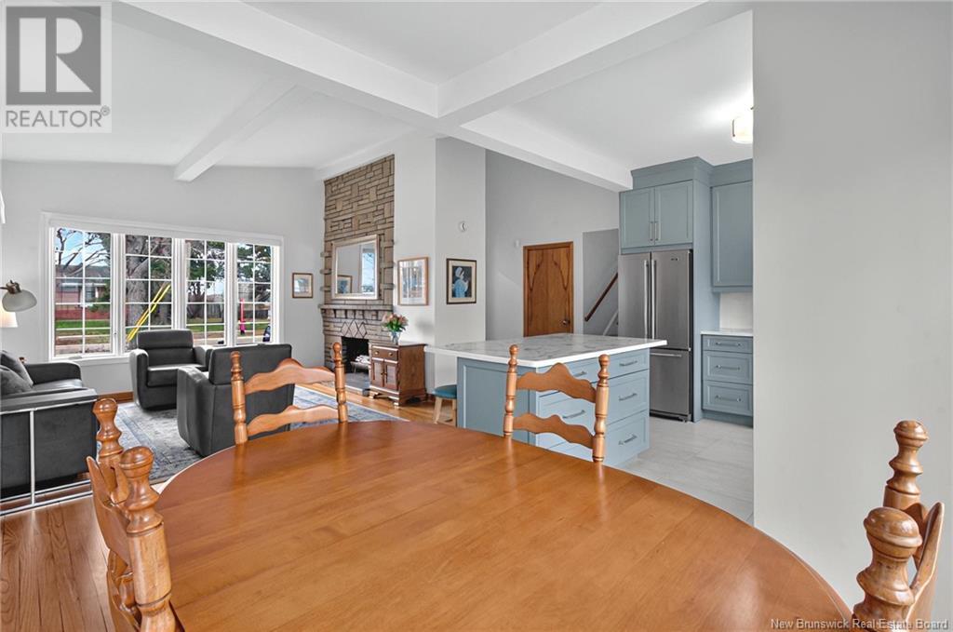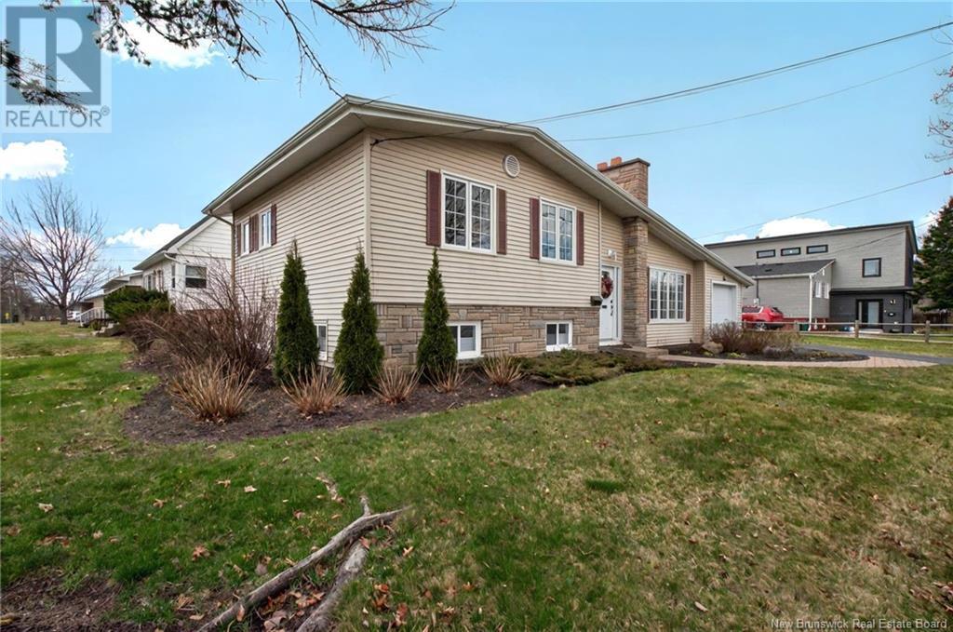4 Hows Crescent Moncton, New Brunswick E1E 1S8
$349,900
Welcome to 4 Hows Crescent. Stylishly renovated and ideally located in Monctons desirable West End! This beautifully updated, 3-level split home sits on a landscaped corner lot and features an attached 10 x 20 single-car garage offering both functionality and charm. Step inside to discover a warm and inviting open-concept main floor, perfect for modern living and entertaining. The bright living room centers around a cozy fireplace, flowing effortlessly into the dining area, which provides access to a back deck ideal for summer BBQs or quiet morning coffees. The sleek, contemporary kitchen is equipped with a center island, stainless steel appliances, and ample cabinet space. Upper level, youll find a full bathroom with heated flooring, three well-sized bedrooms all finished with hardwood floors that continue throughout the main level. The lower level offers excellent potential. Currently unfinished, its a blank canvas for a future family room, fourth bedroom, additional bathroom, or home office. There's also generous storage space beneath the main living area to keep everything organized. Enjoy peace of mind with numerous upgrades, including a heat pump with A/C (2021), new roof (2020), new windows on the upper level (2023), newer basement level windows (2019). Location is everything, and this home delivers. Situated next to Bessborough School, it is within walking distance to Centennial Park. You'll love the community feel and nearby green spaces. This home has it all! (id:55272)
Property Details
| MLS® Number | NB116742 |
| Property Type | Single Family |
| Features | Level Lot, Corner Site |
| Structure | None |
Building
| BathroomTotal | 1 |
| BedroomsAboveGround | 3 |
| BedroomsTotal | 3 |
| ArchitecturalStyle | 3 Level |
| BasementType | Crawl Space |
| CoolingType | Air Conditioned, Heat Pump |
| ExteriorFinish | Vinyl |
| FlooringType | Ceramic, Hardwood |
| FoundationType | Concrete |
| HeatingFuel | Natural Gas |
| HeatingType | Forced Air, Heat Pump |
| SizeInterior | 1040 Sqft |
| TotalFinishedArea | 1040 Sqft |
| Type | House |
| UtilityWater | Municipal Water |
Parking
| Attached Garage | |
| Garage |
Land
| AccessType | Year-round Access |
| Acreage | No |
| LandscapeFeatures | Landscaped |
| Sewer | Municipal Sewage System |
| SizeIrregular | 0.15 |
| SizeTotal | 0.15 Ac |
| SizeTotalText | 0.15 Ac |
Rooms
| Level | Type | Length | Width | Dimensions |
|---|---|---|---|---|
| Second Level | 4pc Bathroom | 8' x 6'4'' | ||
| Second Level | Bedroom | 11'5'' x 9'8'' | ||
| Second Level | Bedroom | 14'1'' x 10' | ||
| Second Level | Bedroom | 11'6'' x 8' | ||
| Basement | Storage | X | ||
| Basement | Recreation Room | 20'6'' x 24'5'' | ||
| Main Level | Kitchen | 11'10'' x 11' | ||
| Main Level | Dining Room | 10'6'' x 8' | ||
| Main Level | Living Room | 12' x 13'2'' |
https://www.realtor.ca/real-estate/28195053/4-hows-crescent-moncton
Interested?
Contact us for more information
Ricky Cormier
Agent Manager
169 Mountain Rd
Moncton, New Brunswick E1C 2L1



