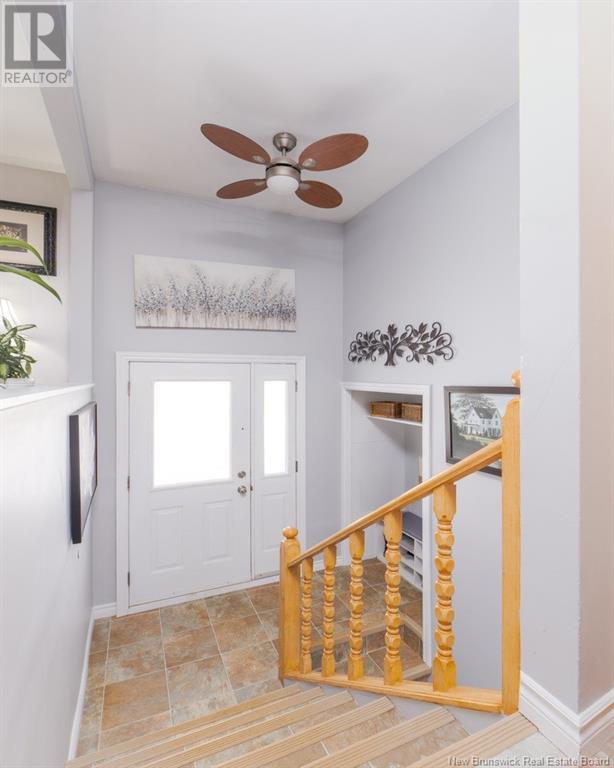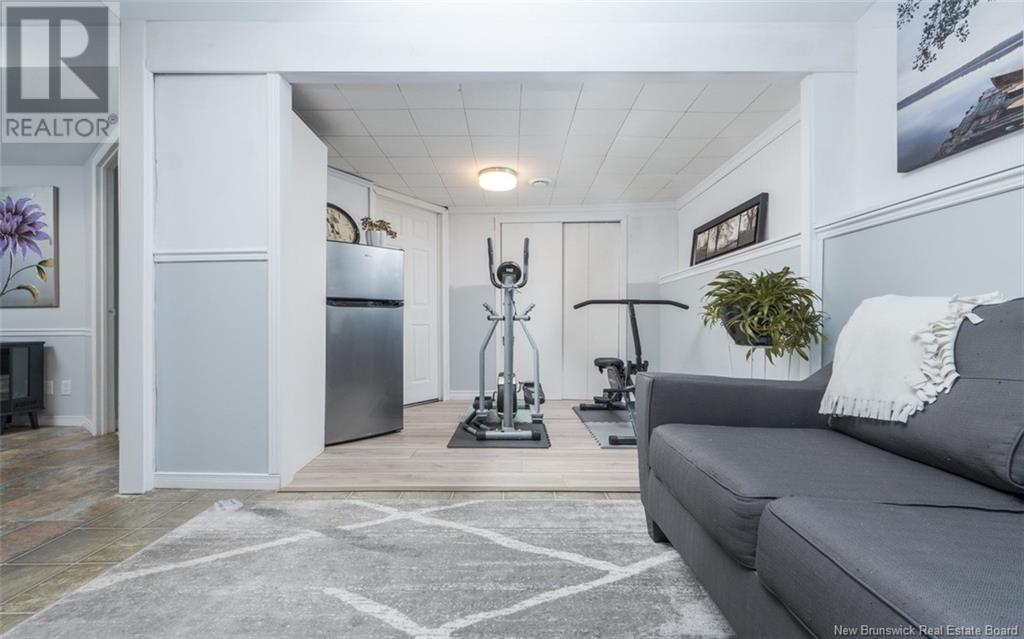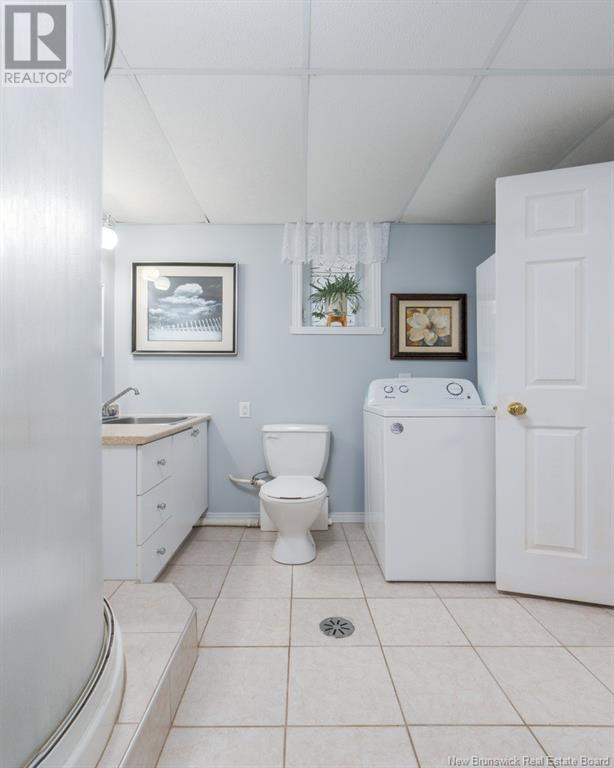4 Dube Street Edmundston, New Brunswick E3V 2G2
$259,900
Welcome to 4 Dubé Street. This delightful split-entry-style property has undergone several upgrades over the past two years. On the main floor, you'll discover an open-concept space including the living room and kitchen, along with a spacious solarium, the primary bedroom, a full bathroom, and an office area. In the basement two bedrooms, a full bathroom, and a living room available. Located on over 6,000 square feet of land that has recently been fully leveled, it's ideal for relishing the pleasant weather. Call now to schedule a visit! (id:55272)
Property Details
| MLS® Number | NB115495 |
| Property Type | Single Family |
| EquipmentType | Propane Tank, Water Heater |
| RentalEquipmentType | Propane Tank, Water Heater |
Building
| BathroomTotal | 2 |
| BedroomsAboveGround | 1 |
| BedroomsBelowGround | 2 |
| BedroomsTotal | 3 |
| ArchitecturalStyle | Split Level Entry |
| ConstructedDate | 1970 |
| ExteriorFinish | Vinyl |
| FlooringType | Hardwood, Wood |
| FoundationType | Concrete |
| HeatingFuel | Electric, Propane |
| SizeInterior | 960 Sqft |
| TotalFinishedArea | 1920 Sqft |
| Type | House |
| UtilityWater | Municipal Water |
Parking
| Attached Garage | |
| Garage |
Land
| AccessType | Year-round Access, Road Access |
| Acreage | No |
| Sewer | Municipal Sewage System |
| SizeIrregular | 586 |
| SizeTotal | 586 M2 |
| SizeTotalText | 586 M2 |
Rooms
| Level | Type | Length | Width | Dimensions |
|---|---|---|---|---|
| Basement | Living Room | 11' x 17' | ||
| Basement | Bedroom | 10'5'' x 8'5'' | ||
| Basement | Bedroom | 9' x 11' | ||
| Main Level | Office | 5'5'' x 11' | ||
| Main Level | Primary Bedroom | 11' x 11' | ||
| Main Level | Sunroom | 9' x 13' | ||
| Main Level | Kitchen/dining Room | 15'5'' x 11'5'' | ||
| Main Level | Living Room | 10'5'' x 11' |
https://www.realtor.ca/real-estate/28115107/4-dube-street-edmundston
Interested?
Contact us for more information
Cedric Dionne
Salesperson
36 Rue Court
Edmundston, New Brunswick E3V 1S3
























