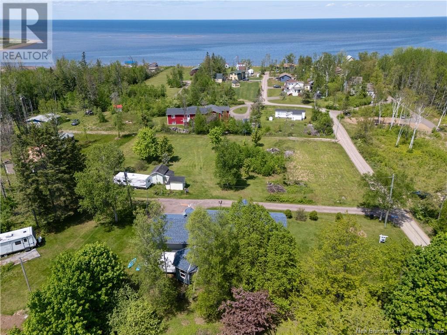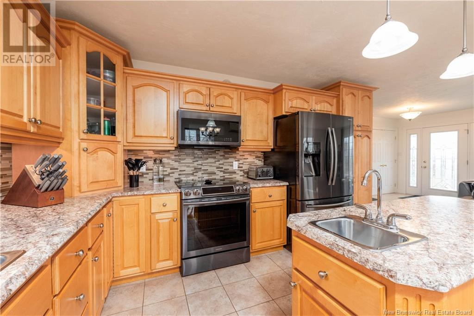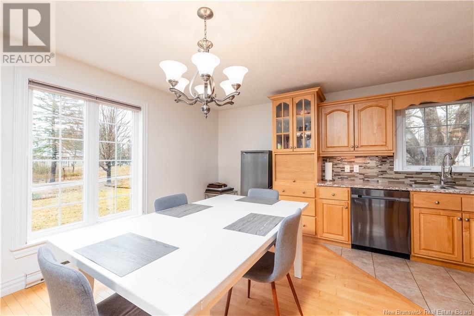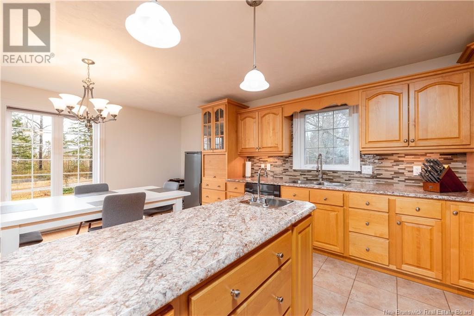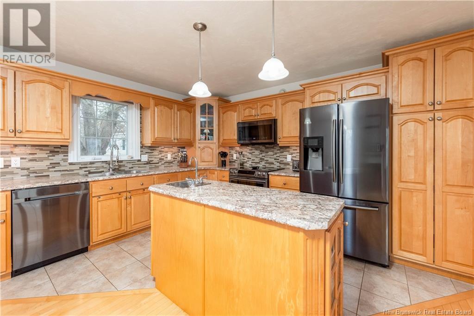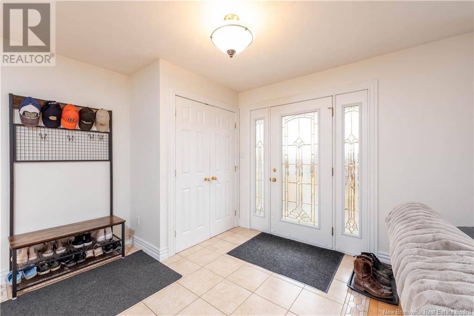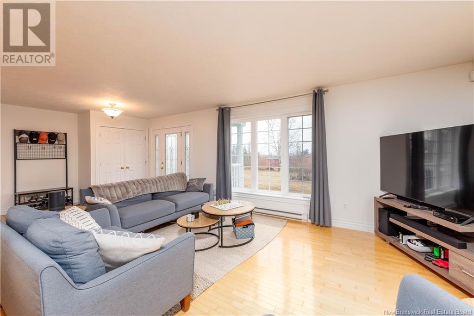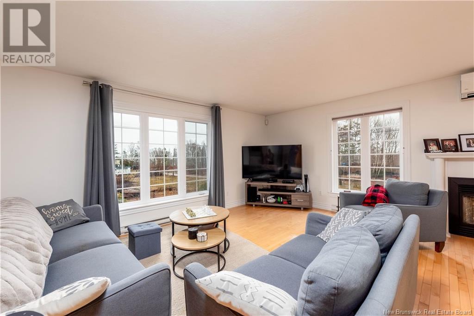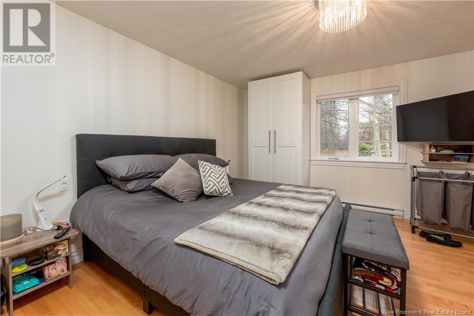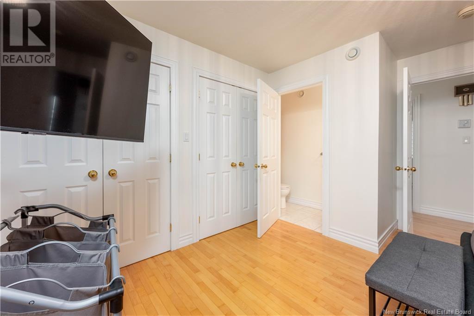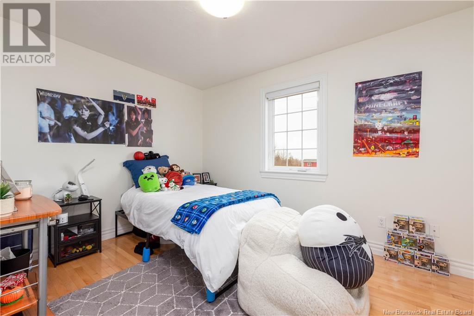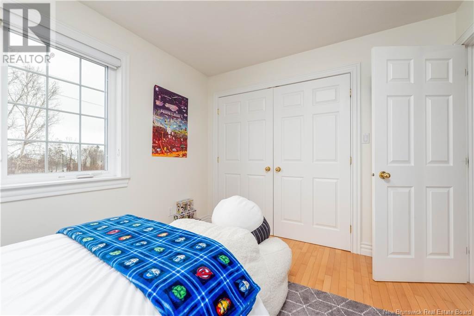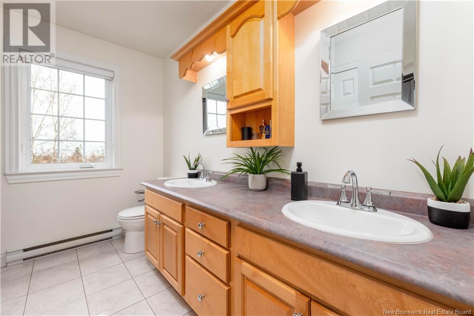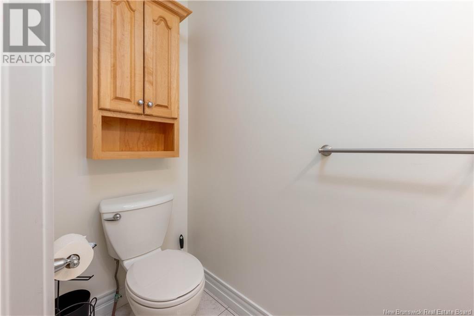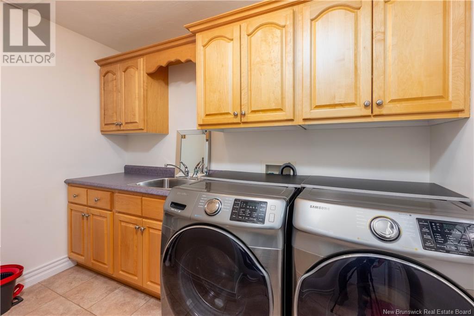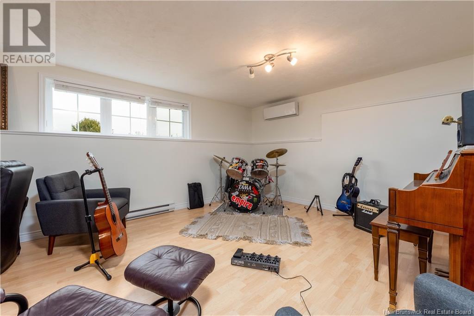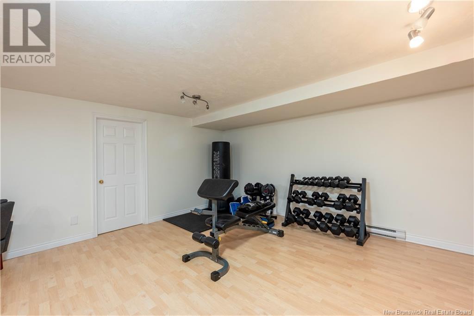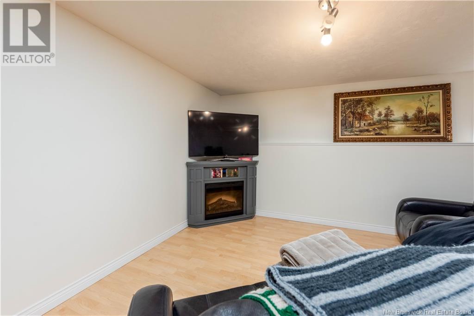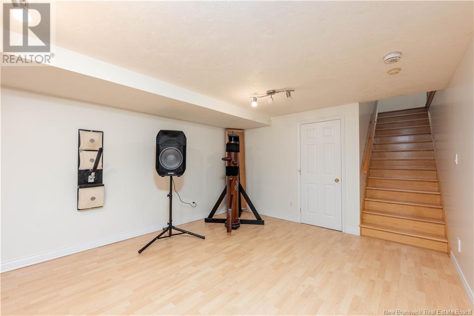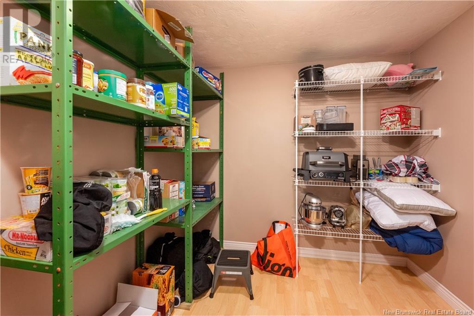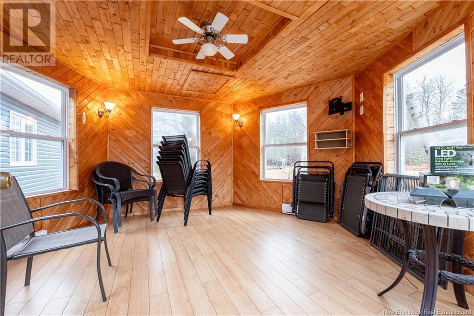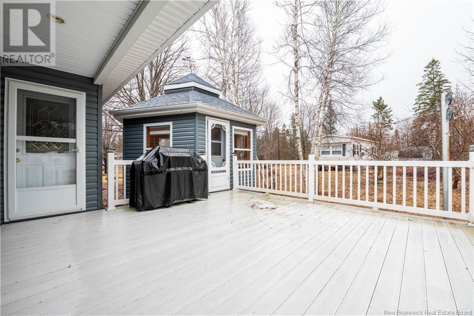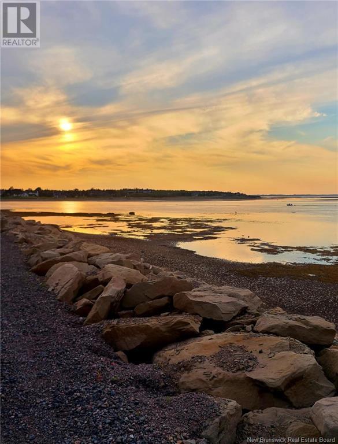4 Beau Matin Lane Grand-Barachois, New Brunswick E4P 6T8
$449,900
This freshly painted, well maintained bungalow with a serene water view and steps away from the beach is the perfect blend of charm and comfort. From the moment you step inside, youll notice the airy feel of the open-concept main floor. The living room features plenty of natural light, flowing seamlessly into the dining area and kitchen, which offers ample cupboard space, a pantry, and a generous island. The main floor also includes a spacious primary bedroom with double closets and a private 2-piece ensuite, a second bedroom, a full family bath, a dedicated laundry room, and a practical mudroom with access to both the garage and the back deck. Downstairs, youll find a large family room with oversized windows that let in plenty of natural light, a third bedroom (Non conforming), a workshop space, and loads of storage. Comfort is key with two mini-splitsone upstairs and one downstairsand the roof shingles were redone in 2022. Step outside to enjoy the beautifully landscaped lot, featuring a stunning insulated and heated gazebo just off the back deck. Its the perfect retreat for morning coffee, reading, or winding down at the end of the day. Located on a private road just minutes from the beach and close to all of Shediacs amenities, this home offers relaxed coastal living with plenty of thoughtful upgrades. (id:55272)
Property Details
| MLS® Number | NB115310 |
| Property Type | Single Family |
| Features | Balcony/deck/patio |
Building
| BathroomTotal | 2 |
| BedroomsAboveGround | 2 |
| BedroomsBelowGround | 1 |
| BedroomsTotal | 3 |
| ConstructedDate | 2003 |
| CoolingType | Heat Pump |
| ExteriorFinish | Vinyl |
| FoundationType | Concrete |
| HalfBathTotal | 1 |
| HeatingType | Baseboard Heaters, Heat Pump |
| SizeInterior | 1332 Sqft |
| TotalFinishedArea | 2138 Sqft |
| Type | House |
| UtilityWater | Well |
Parking
| Attached Garage |
Land
| AccessType | Year-round Access |
| Acreage | No |
| SizeIrregular | 1046 |
| SizeTotal | 1046 M2 |
| SizeTotalText | 1046 M2 |
Rooms
| Level | Type | Length | Width | Dimensions |
|---|---|---|---|---|
| Basement | Workshop | X | ||
| Basement | Storage | X | ||
| Basement | Bedroom | 12' x 12'7'' | ||
| Basement | Family Room | 36'6'' x 25'1'' | ||
| Main Level | Laundry Room | X | ||
| Main Level | 2pc Ensuite Bath | 7' x 2'1'' | ||
| Main Level | 4pc Bathroom | 7'1'' x 9'7'' | ||
| Main Level | Bedroom | 11'1'' x 9'7'' | ||
| Main Level | Primary Bedroom | 14'1'' x 13'5'' | ||
| Main Level | Kitchen | 11'11'' x 13'1'' | ||
| Main Level | Dining Room | 13'1'' x 7'7'' | ||
| Main Level | Living Room | 20'1'' x 13'5'' | ||
| Main Level | Foyer | 9'5'' x 9'2'' |
https://www.realtor.ca/real-estate/28106726/4-beau-matin-lane-grand-barachois
Interested?
Contact us for more information
Christien Belliveau
Salesperson
Moncton Region Office
Moncton, New Brunswick E3B 2M5



