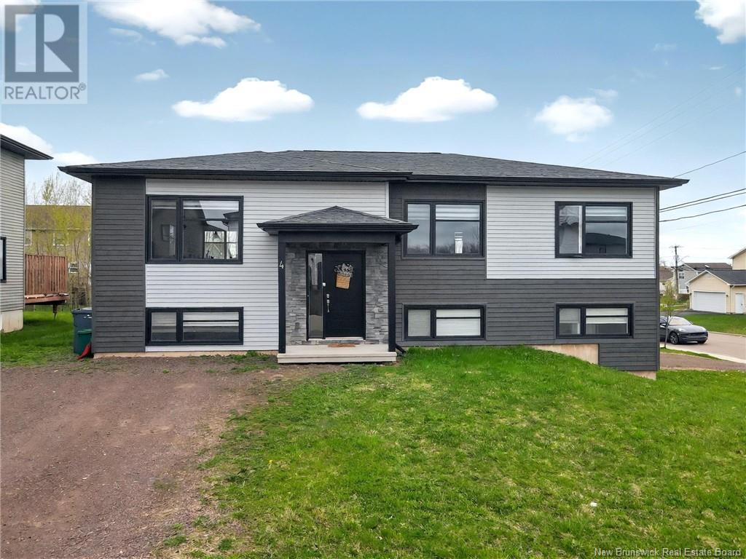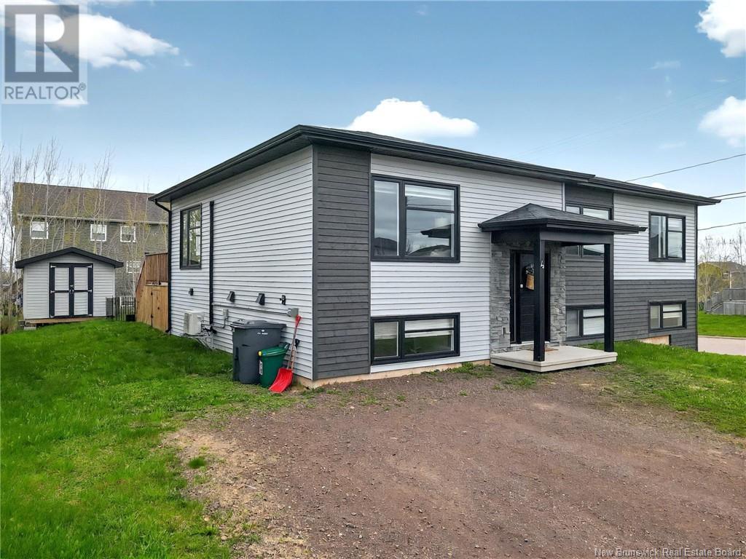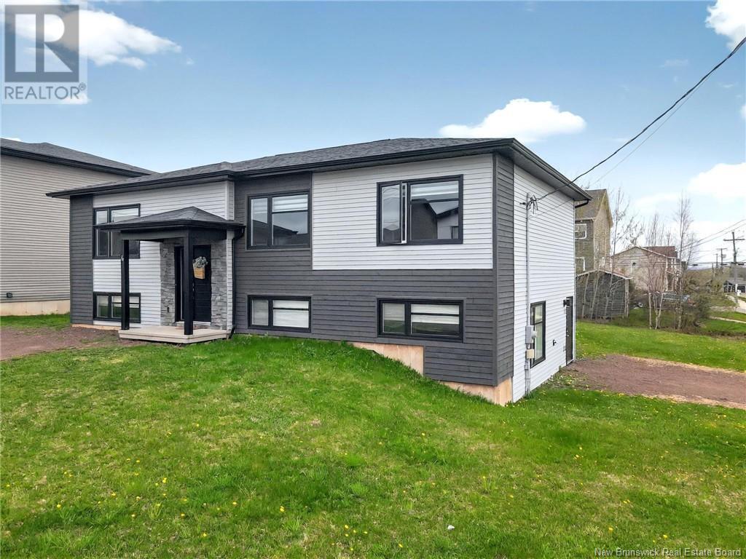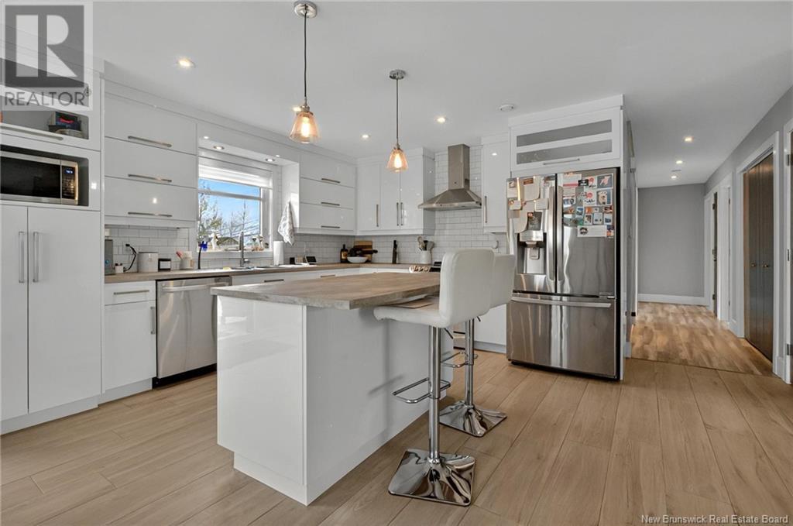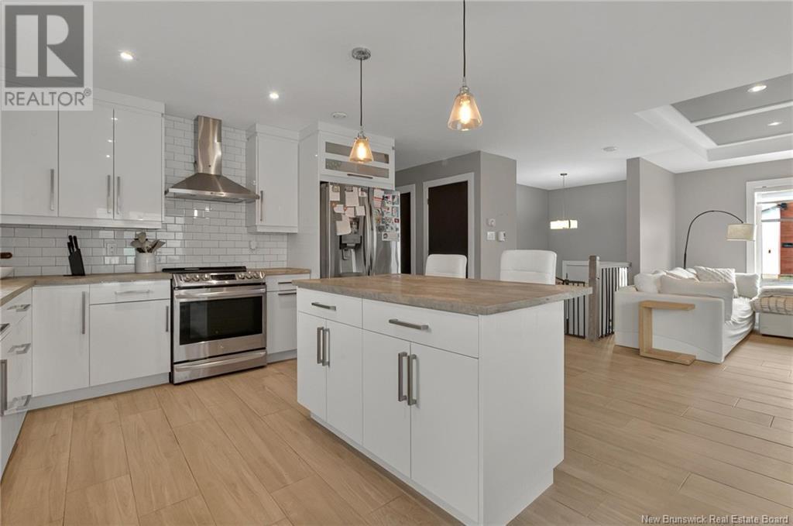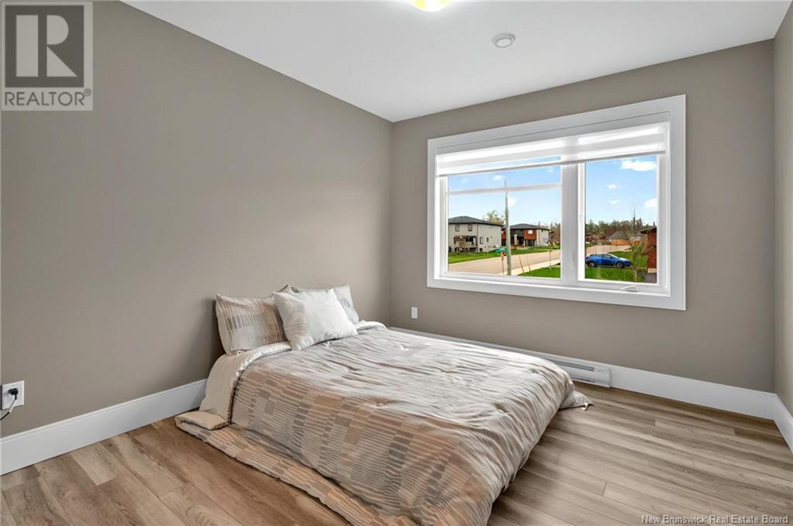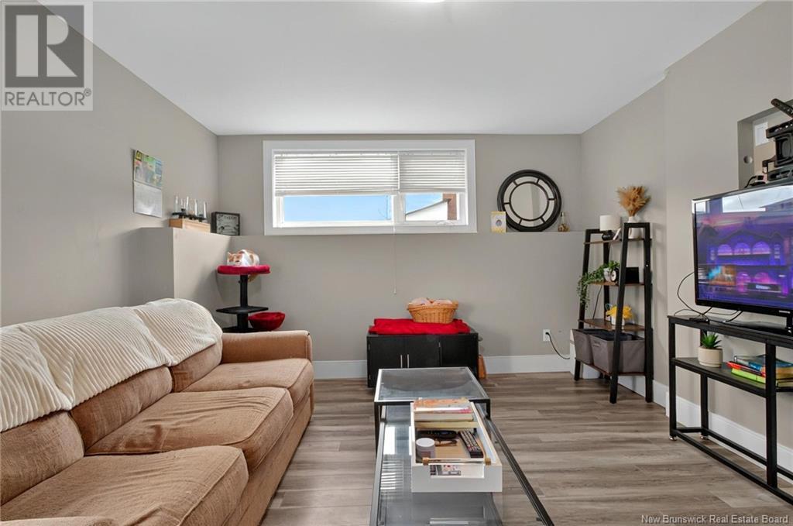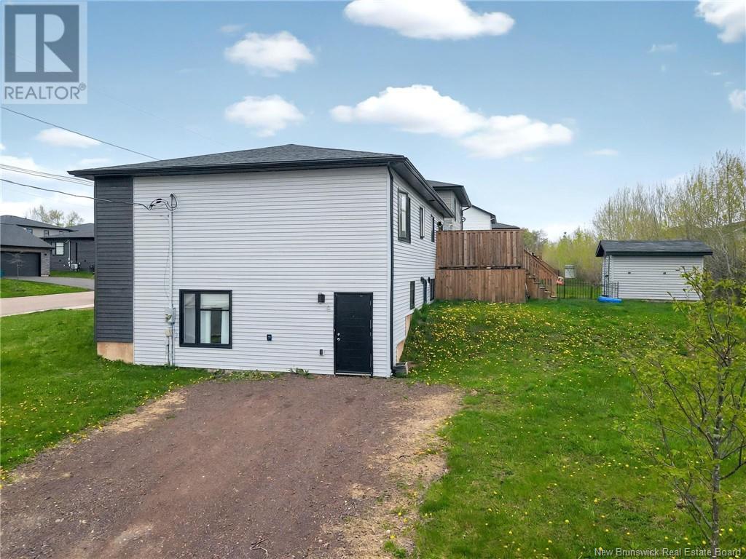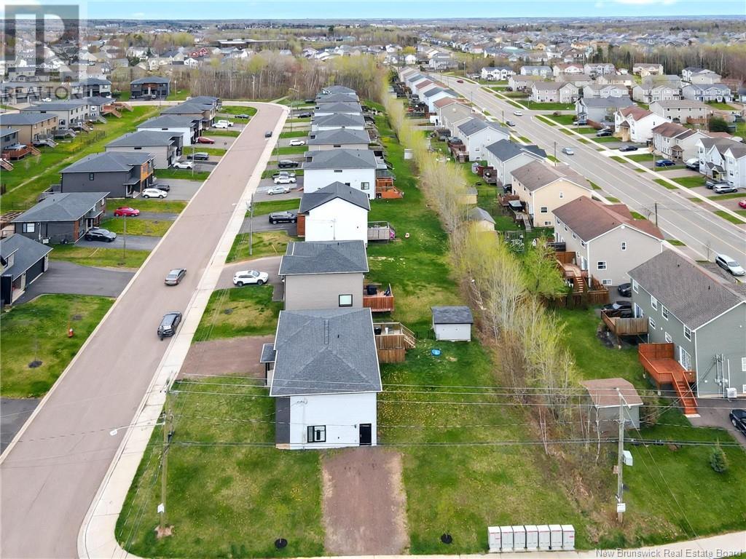4-6 Timandra Crescent Moncton, New Brunswick E1G 5Y4
$550,000
FULLY FINISHED IN-LAW SUITE, MINI-SPLIT HEAT PUMP, WALK-IN CLOSET & STONE FIREPLACE! Welcome to 46 Timandra, a spacious and beautifully maintained detached home located in the highly sought-after Diamond Estates Phase 2. This property shines with a FULLY FINISHED IN-LAW SUITE, ideal for multigenerational living or savvy buyers looking to generate RENTAL INCOME to help offset their mortgage. Step inside to discover modern comfort and thoughtful upgrades throughout, including a STONE ACCENT WALL WITH ELECTRIC FIREPLACE, a sleek TILED WALK-IN SHOWER, and a GENEROUS WALK-IN CLOSET in the primary bedroom. Enjoy year-round comfort thanks to the ENERGY-EFFICIENT MINI-SPLIT HEAT PUMP that provides both heating and cooling. Located in a quiet, family-friendly community, this home blends STYLE, FUNCTIONALITY, and INCOME! TAXES ARE BASED ON FULL NON OWNER OCCUPANCY. Dont miss outbook your private showing today! (id:55272)
Property Details
| MLS® Number | NB117887 |
| Property Type | Single Family |
| Features | Corner Site |
Building
| BathroomTotal | 2 |
| BedroomsAboveGround | 3 |
| BedroomsBelowGround | 2 |
| BedroomsTotal | 5 |
| ArchitecturalStyle | Split Level Entry |
| BasementDevelopment | Finished |
| BasementType | Full (finished) |
| ConstructedDate | 2017 |
| CoolingType | Air Conditioned, Heat Pump |
| ExteriorFinish | Stone, Wood Shingles, Vinyl |
| FireplacePresent | Yes |
| FireplaceTotal | 1 |
| FlooringType | Laminate, Porcelain Tile |
| FoundationType | Concrete |
| HeatingType | Baseboard Heaters, Heat Pump |
| SizeInterior | 1294 Sqft |
| TotalFinishedArea | 1294 Sqft |
| Type | House |
| UtilityWater | Municipal Water |
Land
| AccessType | Year-round Access |
| Acreage | No |
| Sewer | Municipal Sewage System |
| SizeIrregular | 837.3 |
| SizeTotal | 837.3 M2 |
| SizeTotalText | 837.3 M2 |
Rooms
| Level | Type | Length | Width | Dimensions |
|---|---|---|---|---|
| Basement | Recreation Room | 16'7'' x 12'1'' | ||
| Basement | Laundry Room | 6'10'' x 5'0'' | ||
| Basement | Kitchen | 9'5'' x 12'3'' | ||
| Basement | Office | 12'9'' x 9'10'' | ||
| Basement | Bedroom | 12'9'' x 9'10'' | ||
| Basement | Bedroom | 12'3'' x 11'10'' | ||
| Basement | 4pc Bathroom | 8'8'' x 8'3'' | ||
| Main Level | Primary Bedroom | 11'8'' x 13'5'' | ||
| Main Level | Bedroom | 10'11'' x 10'0'' | ||
| Main Level | Bedroom | 10'11'' x 9'11'' | ||
| Main Level | 5pc Bathroom | 11'7'' x 8'5'' | ||
| Main Level | Kitchen | 12'1'' x 13'8'' | ||
| Main Level | Living Room | 15'11'' x 13'5'' | ||
| Main Level | Dining Room | 12'1'' x 7'7'' |
https://www.realtor.ca/real-estate/28308625/4-6-timandra-crescent-moncton
Interested?
Contact us for more information
Martin Gallant
Agent Manager
37 Archibald Street
Moncton, New Brunswick E1C 5H8


