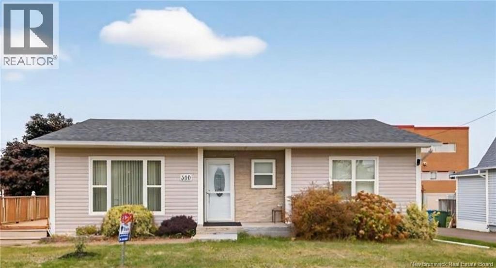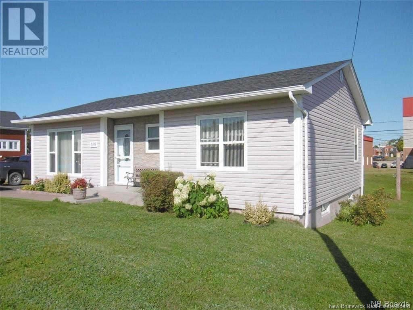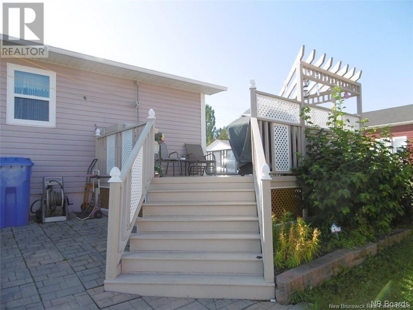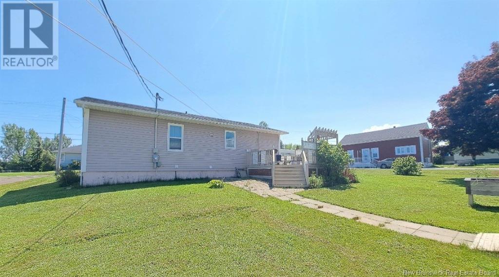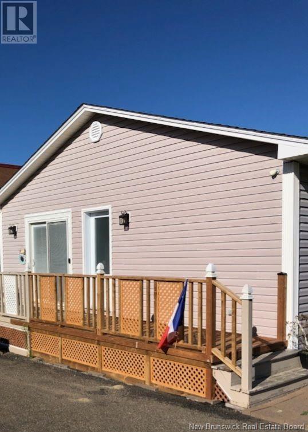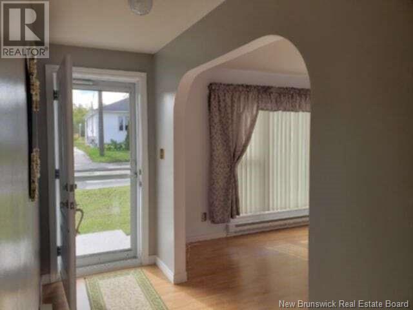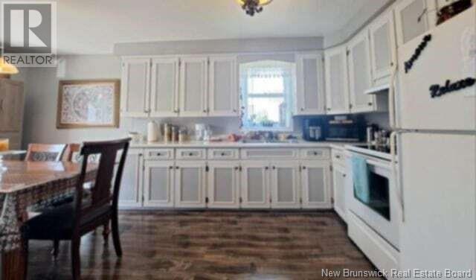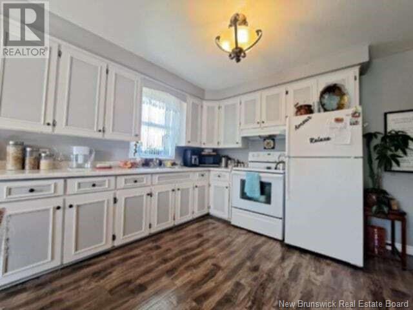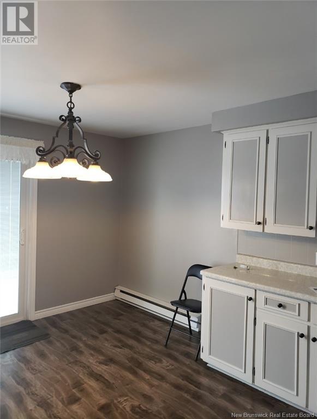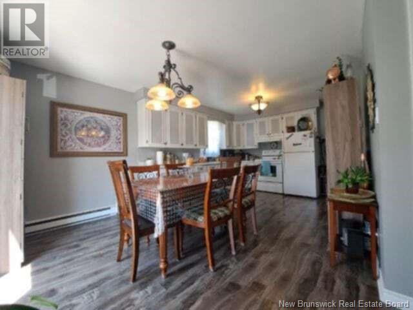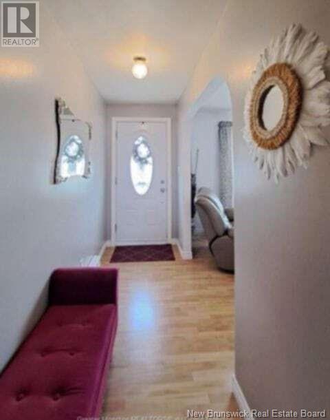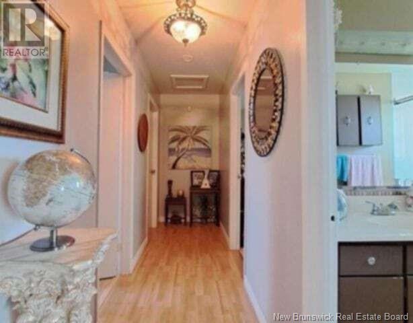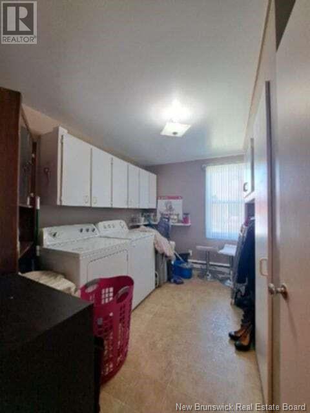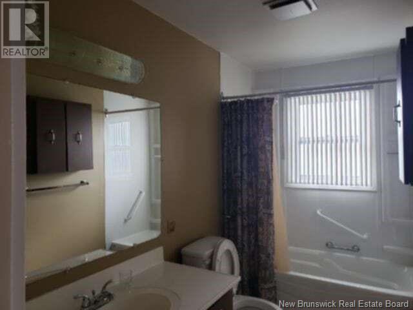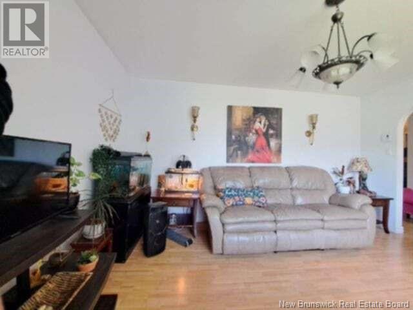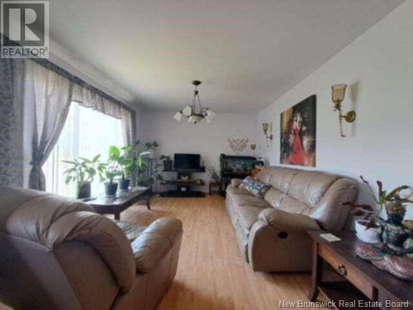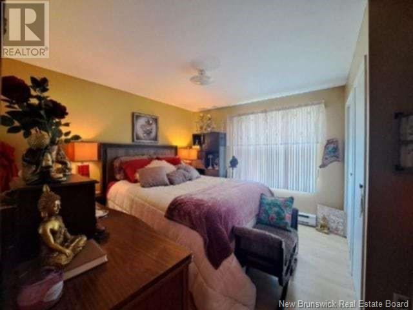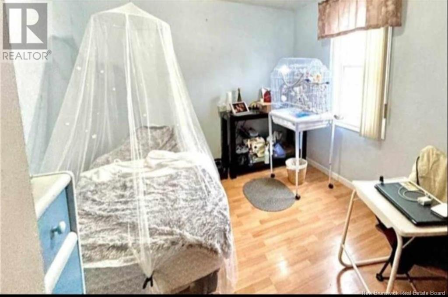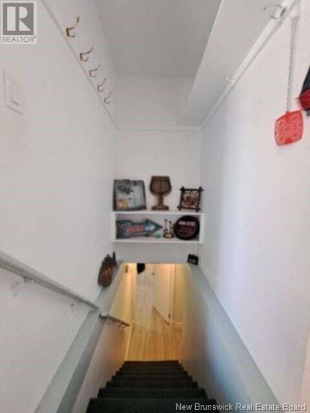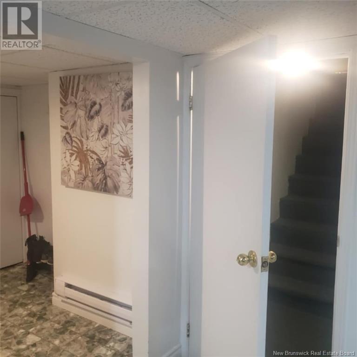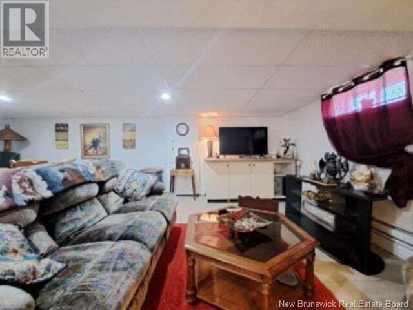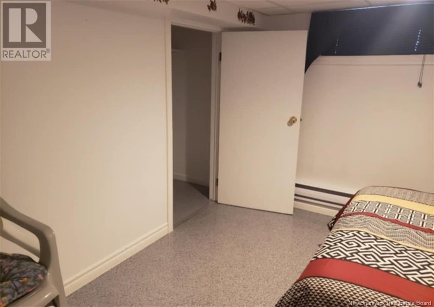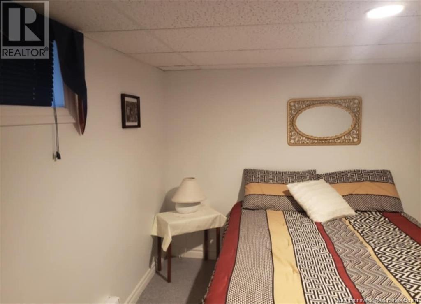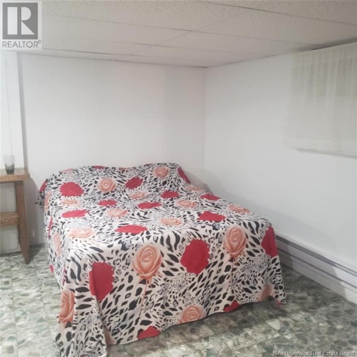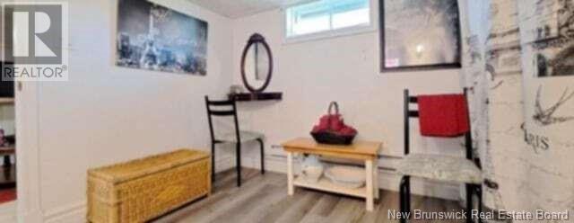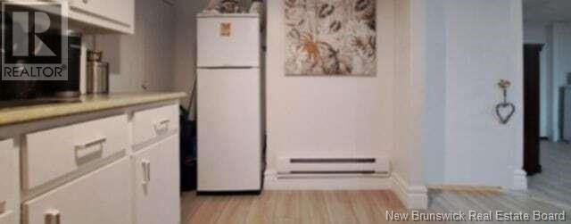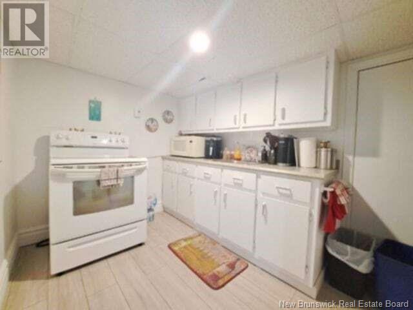399 Rue Arseneau Tracadie, New Brunswick E1X 1B3
$239,000
Nice bungalow located downtown, very well maintained. Large kitchen with adjacent dining room, as well as a patio door leading to a large patio. Two bedrooms on the main floor, but possibility of a 3rd if you move the laundry room. The basement includes a bedroom, a storage room, a bathroom, a kitchenette and plenty of storage space. The ceiling height of the basement is approximately 6 feet and it is 95% finished. The shed is included 11 x 7. The plumbing is more or less 25% Pex and 75% copper. There is an exterior camera system '' Geni Night and Day ''. Very nice backyard and the entrance is asphalt. Since 2020 there have been several renovations for an amount invested of approximately $60,000: The roof has been redone, a separation of the two entrance foyers has also been redone, the floor covering in the living room and the kitchen in the basement has been replaced. Which makes a turnkey house with no renovation necessary for several years. Don't hesitate to call your agent for a visit! (id:55272)
Property Details
| MLS® Number | NB109069 |
| Property Type | Single Family |
| EquipmentType | Water Heater |
| Features | Rolling |
| RentalEquipmentType | Water Heater |
| Structure | Shed |
Building
| BathroomTotal | 2 |
| BedroomsAboveGround | 2 |
| BedroomsBelowGround | 1 |
| BedroomsTotal | 3 |
| ArchitecturalStyle | Bungalow |
| BasementDevelopment | Partially Finished |
| BasementType | Full (partially Finished) |
| ConstructedDate | 1959 |
| ExteriorFinish | Vinyl |
| FlooringType | Carpeted, Ceramic, Laminate |
| FoundationType | Concrete |
| HeatingFuel | Electric |
| HeatingType | Baseboard Heaters |
| StoriesTotal | 1 |
| SizeInterior | 1064 Sqft |
| TotalFinishedArea | 1788 Sqft |
| Type | House |
| UtilityWater | Municipal Water |
Land
| AccessType | Year-round Access |
| Acreage | No |
| LandscapeFeatures | Landscaped |
| Sewer | Municipal Sewage System |
| SizeIrregular | 975 |
| SizeTotal | 975 M2 |
| SizeTotalText | 975 M2 |
Rooms
| Level | Type | Length | Width | Dimensions |
|---|---|---|---|---|
| Basement | Other | 10'8'' x 10'6'' | ||
| Basement | Bedroom | 10'9'' x 11'6'' | ||
| Basement | Bath (# Pieces 1-6) | 9'0'' x 10'9'' | ||
| Basement | Dining Nook | 7'0'' x 9'0'' | ||
| Basement | Family Room | 14'0'' x 23'0'' | ||
| Main Level | Bedroom | 11'4'' x 8'10'' | ||
| Main Level | Bedroom | 11'4'' x 7'0'' | ||
| Main Level | Bath (# Pieces 1-6) | 9'7'' x 4'9'' | ||
| Main Level | Laundry Room | 11'4'' x 7'0'' | ||
| Main Level | Dining Room | 6'6'' x 15'0'' | ||
| Main Level | Kitchen | 11'6'' x 11'0'' | ||
| Main Level | Living Room | 14'0'' x 11'0'' |
https://www.realtor.ca/real-estate/27630358/399-rue-arseneau-tracadie
Interested?
Contact us for more information
Yves Basque
Salesperson
401 Rue Georges Est
Tracadie, New Brunswick E1X 1B3


