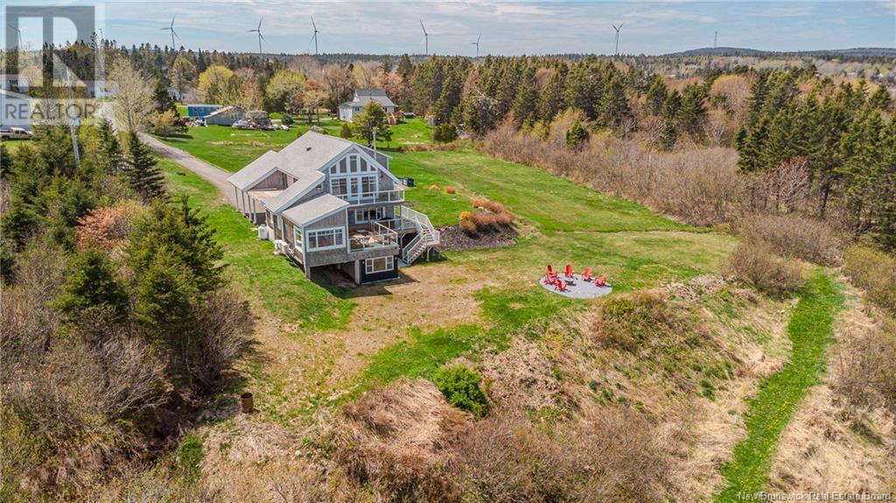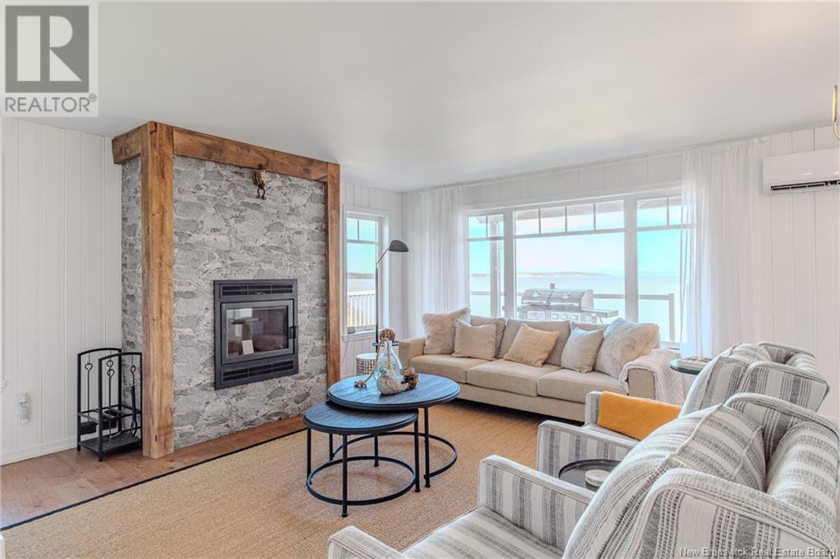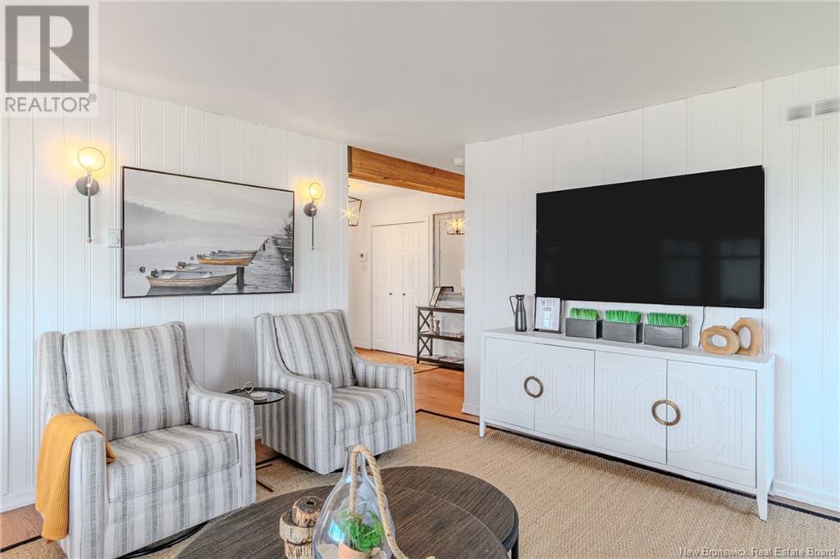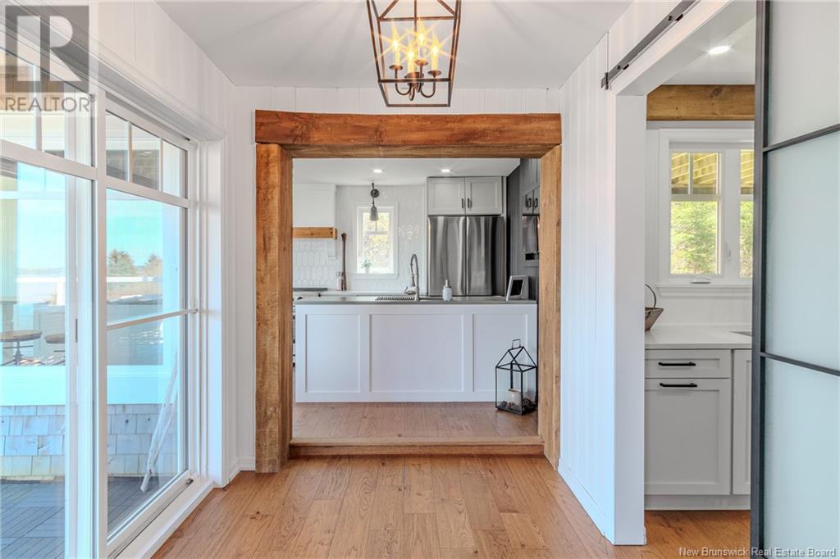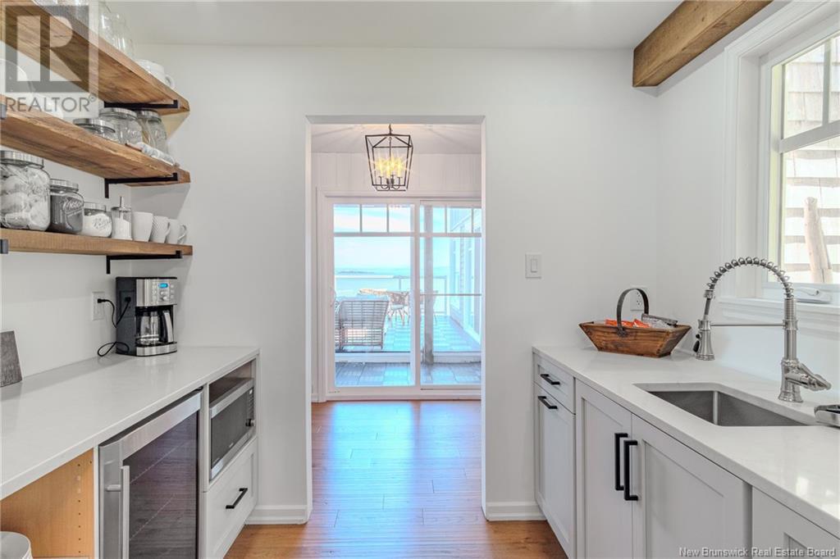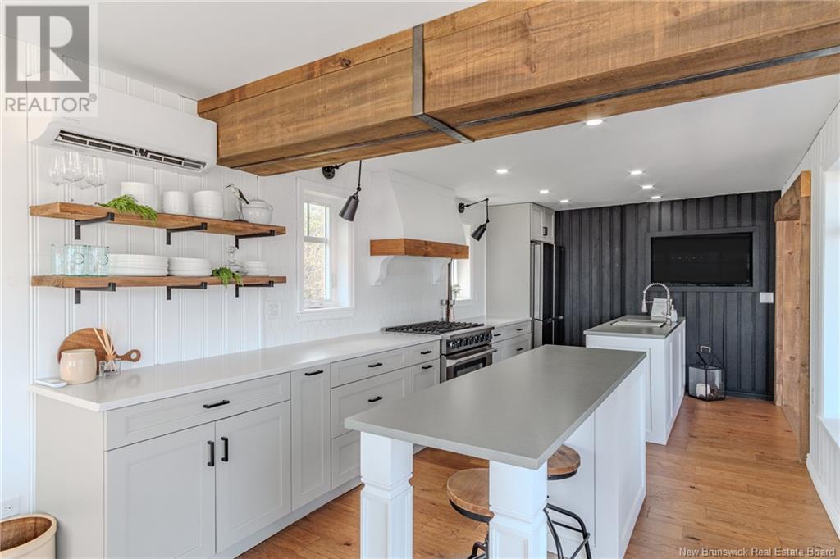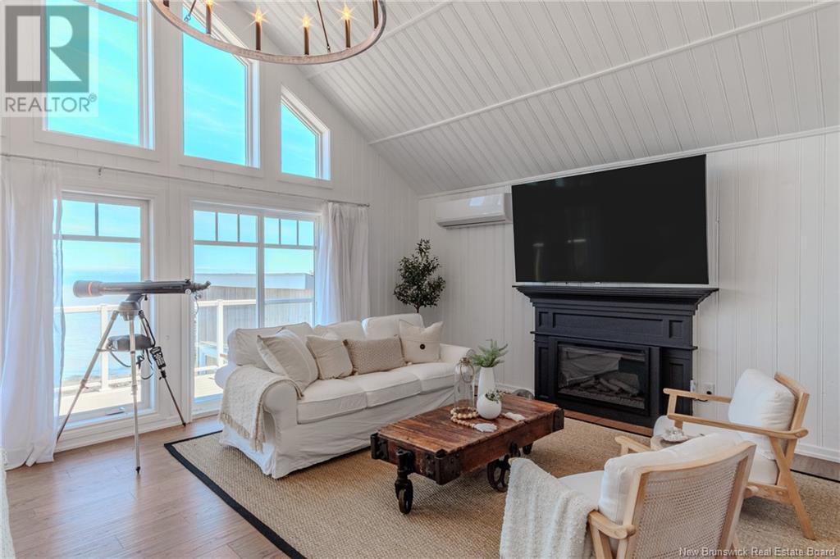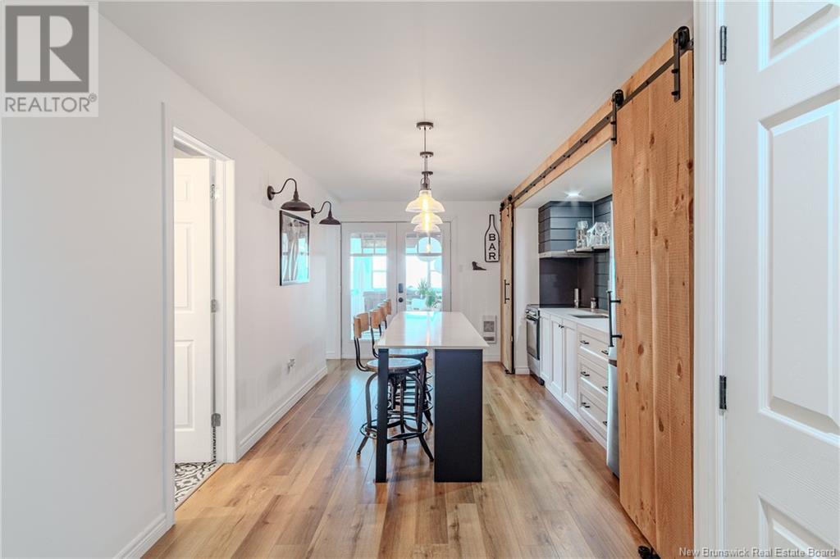396 Point Road Saint John, New Brunswick E2M 7J9
$1,200,000
Luxury Oceanfront Retreat 396 Point Road Welcome to your dream coastal escape just 15 minutes from the city. This impeccably renovated oceanfront home offers over 200 feet of private shoreline and breathtaking panoramic views. The main level features an open-concept layout with a gourmet custom kitchenquartz countertops, 36-inch propane range, custom wood cabinets with dovetail drawers, and a spacious butlers pantry. A bright dining area and cozy living room with a woodstove insert provide an ideal setting for relaxing or entertaining, all with ocean views. Two spacious bedrooms and a full bath complete this floor. Upstairs, the luxurious primary suite boasts a private balcony with sweeping views, a spa-like ensuite, and a massive walk-in closet. The walkout basement is an entertainers dream, complete with a home theatre, a one-bedroom guest/in-law suite with kitchenette, a third full bathroom, and a private enclosed hot tub room. Outside, enjoy manicured grounds, beach access, and an oversized detached garageideal for vehicles, storage, or a workshop. With high-end finishes, energy-efficient systems, and thoughtful design throughout, 396 Point Road is a rare opportunity to own a stunning oceanfront retreat. (id:55272)
Property Details
| MLS® Number | NB118567 |
| Property Type | Single Family |
| EquipmentType | None |
| Features | Beach, Balcony/deck/patio |
| RentalEquipmentType | None |
| WaterFrontType | Waterfront On Ocean |
Building
| BathroomTotal | 2 |
| BedroomsAboveGround | 4 |
| BedroomsBelowGround | 1 |
| BedroomsTotal | 5 |
| ArchitecturalStyle | Chalet |
| CoolingType | Heat Pump |
| ExteriorFinish | Cedar Shingles, Wood |
| FlooringType | Ceramic, Tile, Hardwood |
| FoundationType | Concrete |
| HeatingFuel | Electric, Propane |
| HeatingType | Baseboard Heaters, Heat Pump |
| SizeInterior | 1752 Sqft |
| TotalFinishedArea | 2316 Sqft |
| Type | House |
| UtilityWater | Drilled Well, Well |
Parking
| Detached Garage | |
| Garage |
Land
| Acreage | Yes |
| LandscapeFeatures | Landscaped |
| Sewer | Septic System |
| SizeIrregular | 2.11 |
| SizeTotal | 2.11 Ac |
| SizeTotalText | 2.11 Ac |
Rooms
| Level | Type | Length | Width | Dimensions |
|---|---|---|---|---|
| Second Level | Bedroom | 11'3'' x 12'8'' | ||
| Second Level | Primary Bedroom | 17'1'' x 24'2'' | ||
| Basement | Bedroom | 10'5'' x 11'8'' | ||
| Basement | Kitchen/dining Room | 10'5'' x 18'7'' | ||
| Basement | 4pc Bathroom | 9'2'' x 4'9'' | ||
| Basement | Family Room | 11'7'' x 18'1'' | ||
| Main Level | Bedroom | 11'5'' x 10'8'' | ||
| Main Level | Bedroom | 9'7'' x 8'8'' | ||
| Main Level | 4pc Bathroom | 12'0'' x 4'9'' | ||
| Main Level | Living Room | 15'5'' x 16'9'' | ||
| Main Level | Mud Room | 8'0'' x 12'5'' | ||
| Main Level | Pantry | 7'0'' x 8'8'' | ||
| Main Level | Kitchen/dining Room | 33'5'' x 10'1'' |
https://www.realtor.ca/real-estate/28334216/396-point-road-saint-john
Interested?
Contact us for more information
Stefan Cormier
Salesperson
10 King George Crt
Saint John, New Brunswick E2K 0H5




