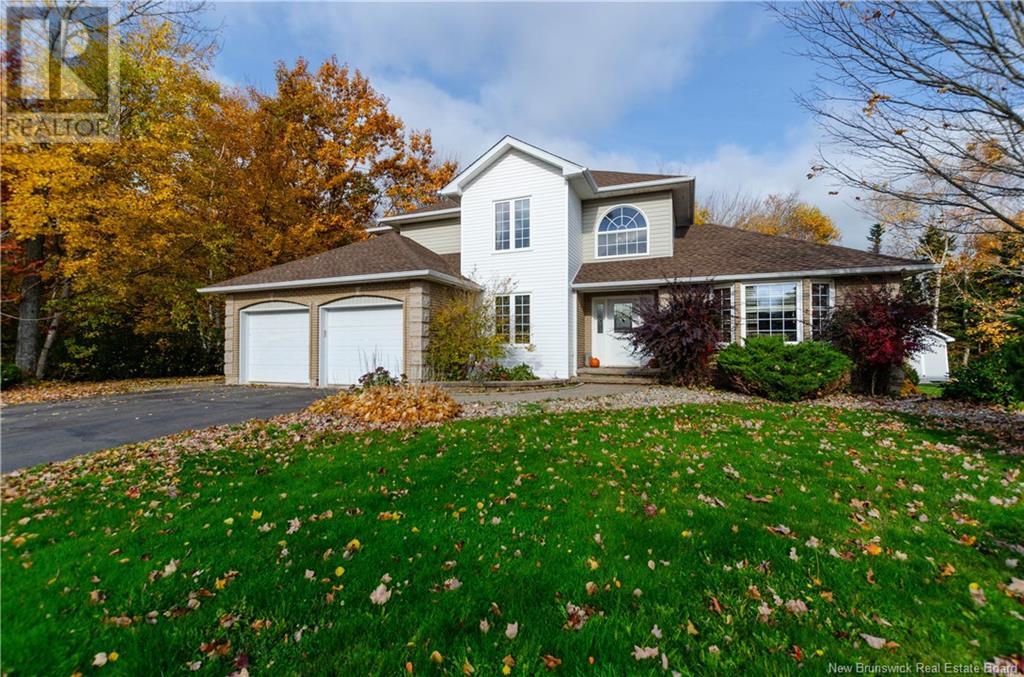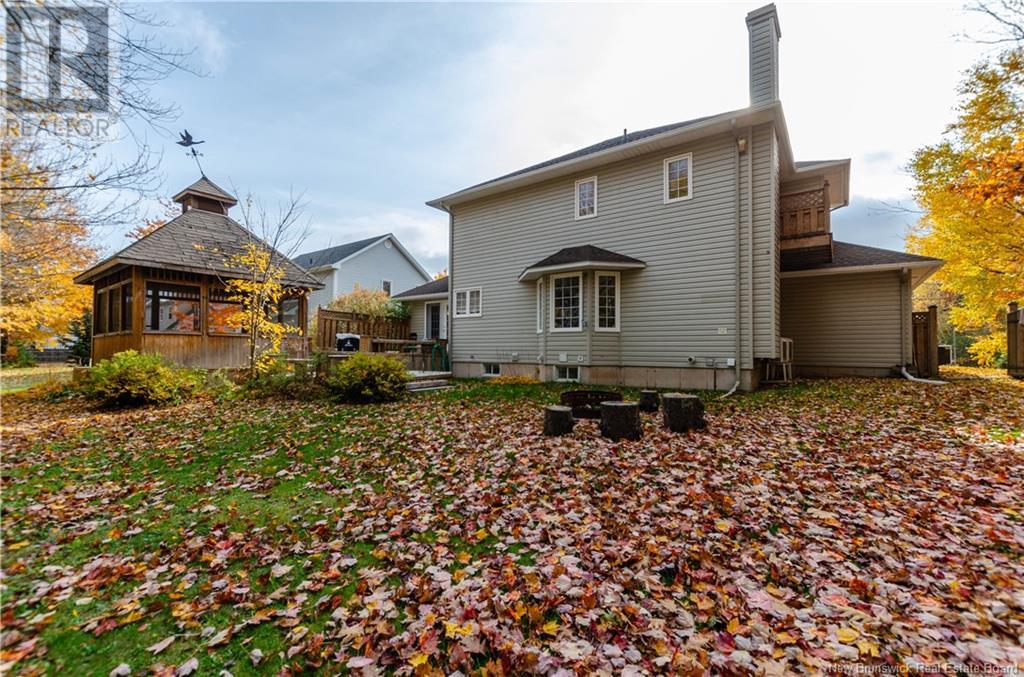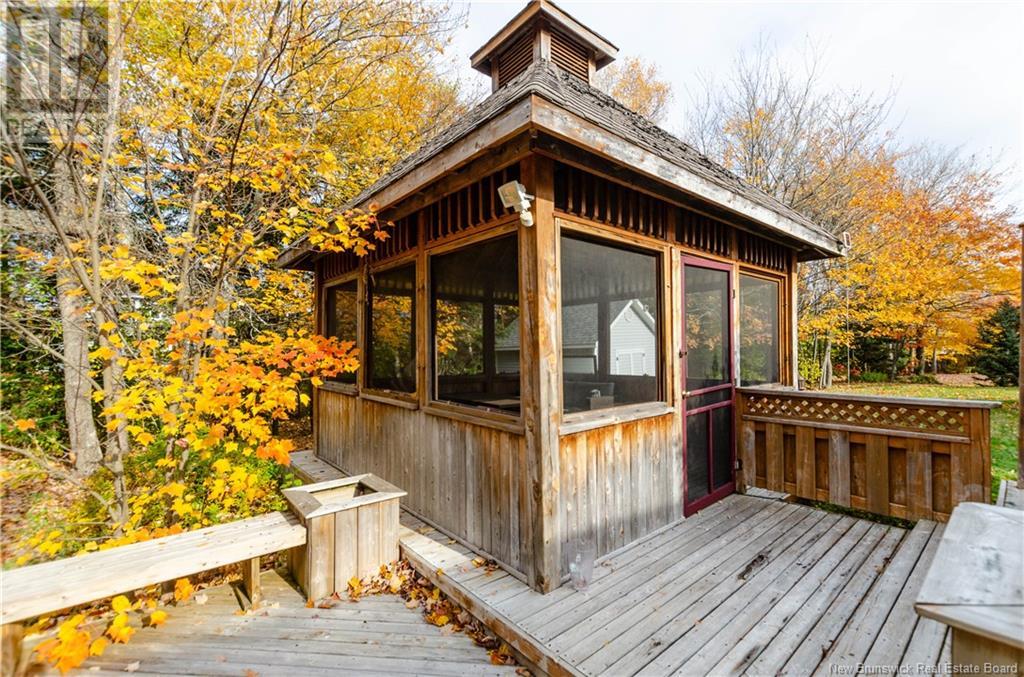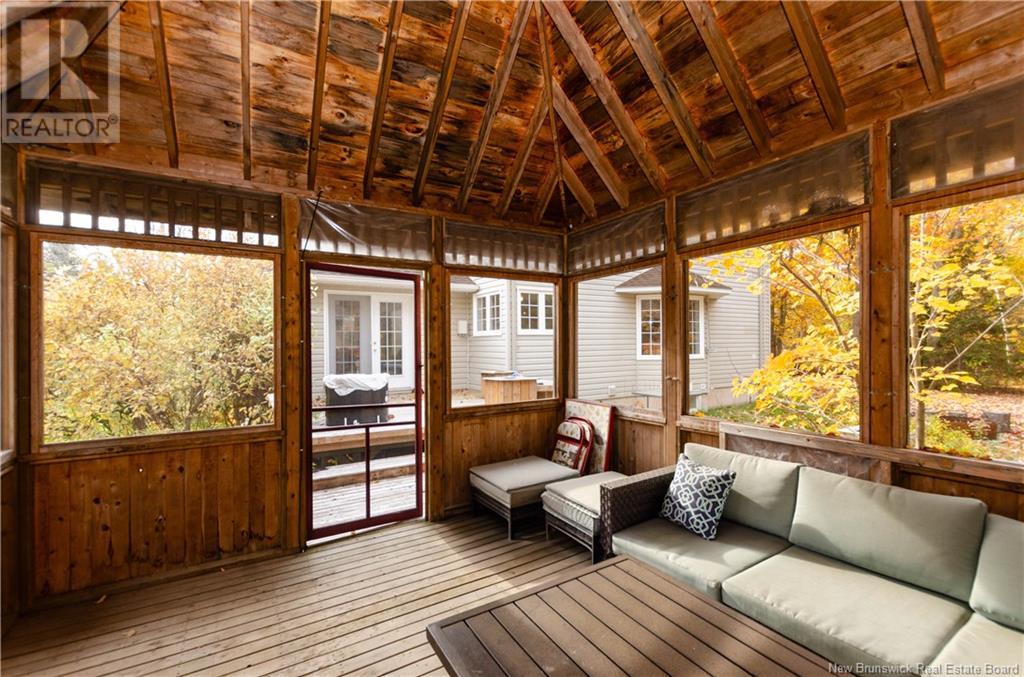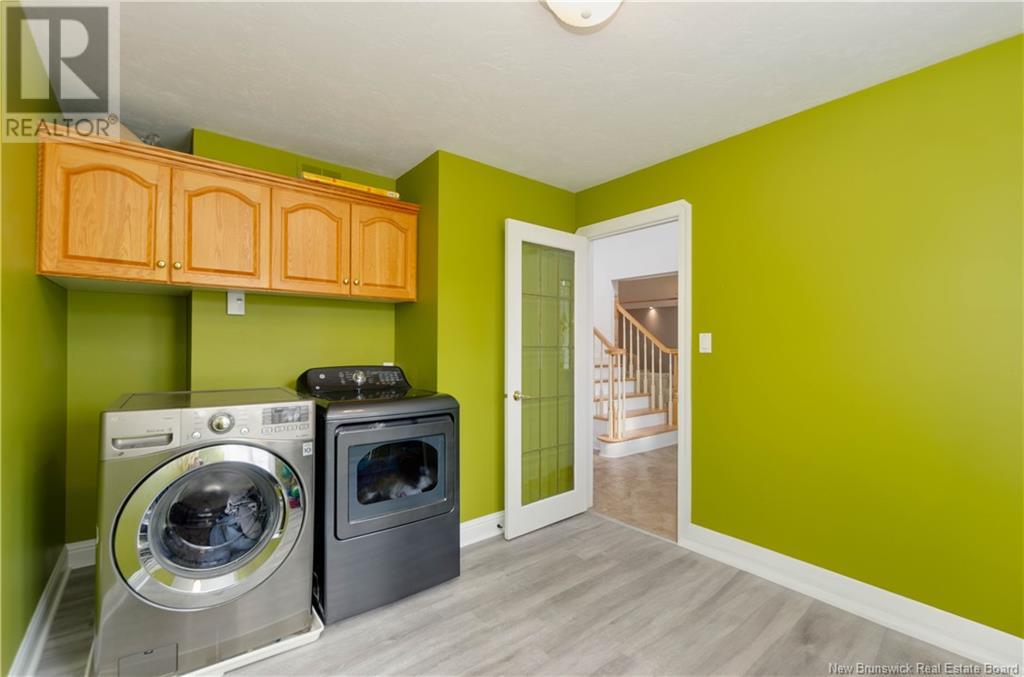394 Ouellet Shediac, New Brunswick E4P 2K7
$584,900
Welcome to this stunning two-story home, tucked away on a peaceful street in Shediac! Step inside to a bright, open layout, thoughtfully designed for easy, comfortable living. The main floor invites you into a spacious kitchen with a center island and ample storage, flowing into a generous dining area for family gatherings. The sunlit living room opens to a multi-tiered deck through patio doors, perfect for entertaining or relaxing, with scenic views of the private backyard and a screened gazebo. Enjoy the convenience of a mudroom leading to the attached double garage, a practical laundry room, and a half bath. Upstairs, discover three sizable bedrooms, including a serene primary suite with an ensuite bath and private balcony. A second full bath serves the remaining bedrooms. The finished basement offers versatile living space, with two non-conforming bedrooms, a family room, a 3-piece bath, and its own entranceideal for an in-law suite. This home features two mini-split heat pumps, a detached shed, and easy access to amenities and beaches. Call your REALTOR ® (id:55272)
Property Details
| MLS® Number | NB108371 |
| Property Type | Single Family |
| Features | Treed, Corner Site, Balcony/deck/patio |
Building
| BathroomTotal | 4 |
| BedroomsAboveGround | 3 |
| BedroomsTotal | 3 |
| ArchitecturalStyle | 2 Level |
| ConstructedDate | 1995 |
| CoolingType | Heat Pump |
| ExteriorFinish | Brick, Vinyl |
| FlooringType | Carpeted, Ceramic, Laminate, Hardwood |
| FoundationType | Concrete |
| HalfBathTotal | 1 |
| HeatingFuel | Electric |
| HeatingType | Baseboard Heaters, Heat Pump |
| SizeInterior | 2190 Sqft |
| TotalFinishedArea | 3190 Sqft |
| Type | House |
| UtilityWater | Municipal Water |
Parking
| Garage |
Land
| AccessType | Year-round Access |
| Acreage | No |
| Sewer | Municipal Sewage System |
| SizeIrregular | 1092 |
| SizeTotal | 1092 M2 |
| SizeTotalText | 1092 M2 |
Rooms
| Level | Type | Length | Width | Dimensions |
|---|---|---|---|---|
| Second Level | 4pc Bathroom | 11'7'' x 5'9'' | ||
| Second Level | Bedroom | 10'5'' x 9'5'' | ||
| Second Level | Bedroom | 13'8'' x 9'9'' | ||
| Second Level | Other | 8'11'' x 8'11'' | ||
| Second Level | Primary Bedroom | 13'8'' x 15'5'' | ||
| Basement | Storage | 10'2'' x 8'5'' | ||
| Basement | Bedroom | 9'5'' x 14' | ||
| Basement | Family Room | 12'7'' x 19' | ||
| Basement | 3pc Bathroom | 6'5'' x 6'1'' | ||
| Basement | Bedroom | 9'5'' x 14' | ||
| Basement | Games Room | 13' x 12'10'' | ||
| Main Level | Mud Room | 4'10'' x 8'5'' | ||
| Main Level | Laundry Room | 11' x 9'9'' | ||
| Main Level | 2pc Bathroom | 4'10'' x 4'8'' | ||
| Main Level | Kitchen/dining Room | 13'6'' x 16'9'' | ||
| Main Level | Kitchen | 13'6'' x 12'6'' | ||
| Main Level | Living Room | 14'10'' x 22'11'' | ||
| Main Level | Foyer | 8'6'' x 8'5'' |
https://www.realtor.ca/real-estate/27581495/394-ouellet-shediac
Interested?
Contact us for more information
Matt Sellars
Salesperson
150 Edmonton Avenue, Suite 4b
Moncton, New Brunswick E1C 3B9
Rachel Nevers
Salesperson
150 Edmonton Avenue, Suite 4b
Moncton, New Brunswick E1C 3B9


