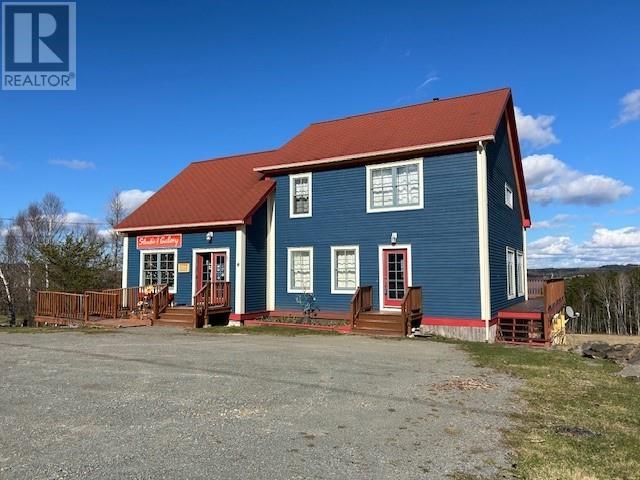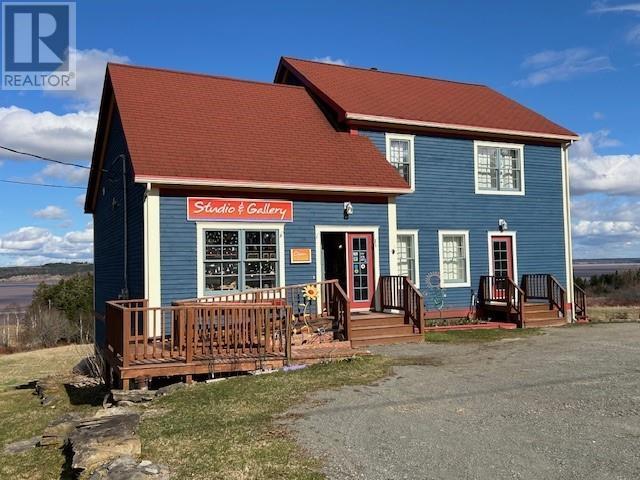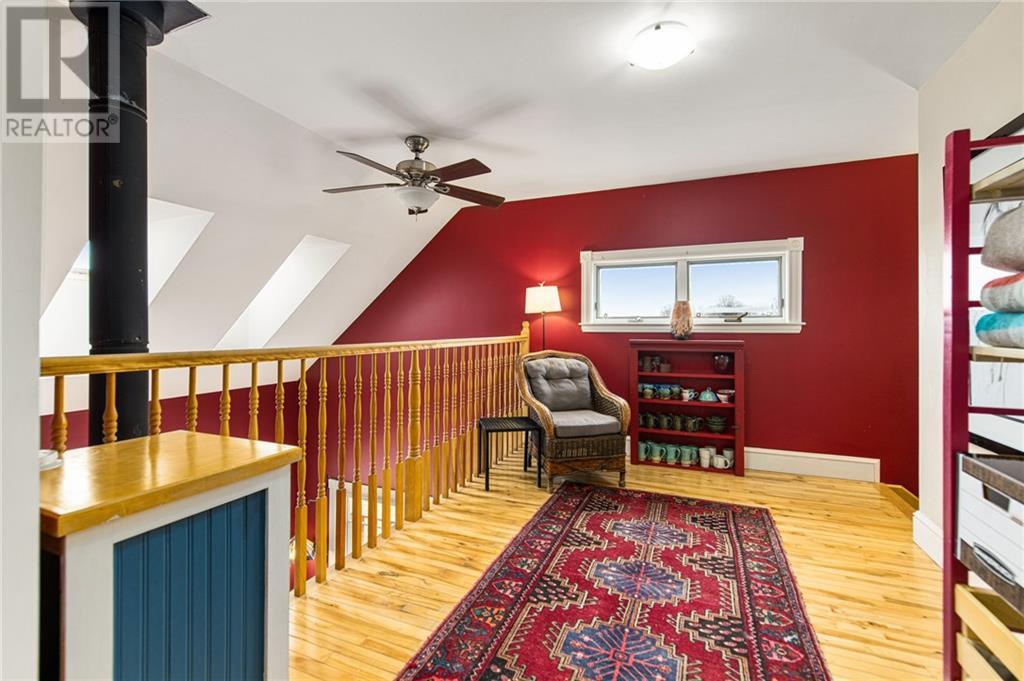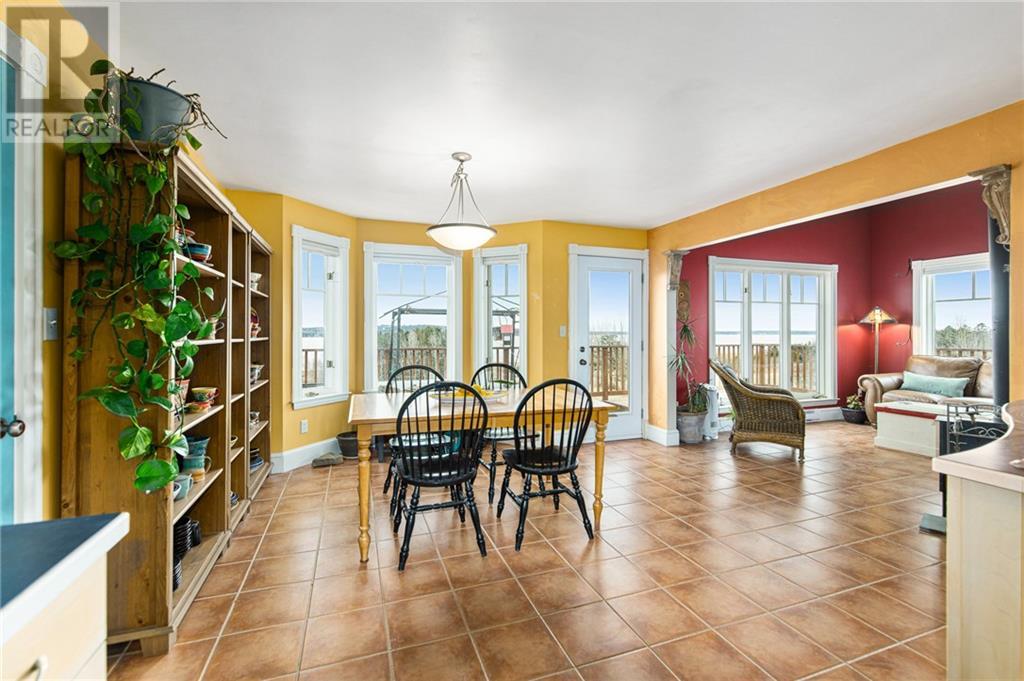3923 Route 114 Hopewell Cape, New Brunswick E4H 3J2
$785,000
Welcome to 3923 Route 114 in Hopewell Cape. This custom built waterfront business, residence & air bnb is sitting on 9.66 acres with a view for miles! If you are looking to become a business owner and have a rental income and live on site this property is for you! Located on the #1 tourist route in New Brunswick just 2KM from the Hopewell Rocks this property is a must see. The 2 guest apartments offer open concept, kitchenette, bathroom, bedroom with a double Jacuzzi. Each suite has it's own entrance. The main loft offers bathroom with laundry,2 bedrooms,open concept main floor & wood stove. Also on site is a gift shop & pottery studio located on the main level. This property has endless opportunities. Contact your REALTOR® today to book a showing. (id:55272)
Property Details
| MLS® Number | M158674 |
| Property Type | Single Family |
| AmenitiesNearBy | Golf Course, Shopping |
| Features | Golf Course/parkland |
| WaterFrontType | Waterfront |
Building
| BathroomTotal | 4 |
| BedroomsAboveGround | 2 |
| BedroomsBelowGround | 2 |
| BedroomsTotal | 4 |
| ArchitecturalStyle | 3 Level |
| ExteriorFinish | Wood |
| FlooringType | Porcelain Tile, Hardwood |
| HalfBathTotal | 1 |
| HeatingFuel | Electric, Wood |
| HeatingType | Baseboard Heaters, Stove |
| SizeInterior | 2175 Sqft |
| TotalFinishedArea | 2963 Sqft |
| Type | House |
| UtilityWater | Well |
Land
| AccessType | Year-round Access |
| Acreage | Yes |
| LandAmenities | Golf Course, Shopping |
| LandscapeFeatures | Landscaped |
| Sewer | Septic System |
| SizeIrregular | 9.66 |
| SizeTotal | 9.66 Ac |
| SizeTotalText | 9.66 Ac |
Rooms
| Level | Type | Length | Width | Dimensions |
|---|---|---|---|---|
| Second Level | Bedroom | 11'11'' x 12'11'' | ||
| Second Level | Bedroom | 13'11'' x 12'0'' | ||
| Second Level | 4pc Bathroom | 11'11'' x 9'11'' | ||
| Second Level | Loft | 14'2'' x 18'11'' | ||
| Basement | Bedroom | 21'4'' x 18'6'' | ||
| Basement | Bedroom | 20'6'' x 19'2'' | ||
| Main Level | Other | 19'1'' x 15'4'' | ||
| Main Level | Hobby Room | 19'1'' x 21'4'' | ||
| Main Level | Kitchen | 11'6'' x 13'10'' | ||
| Main Level | Dining Room | 13'8'' x 9'8'' | ||
| Main Level | Living Room | 19'0'' x 12'4'' | ||
| Main Level | 2pc Bathroom | 7'10'' x 7'4'' | ||
| Main Level | Foyer | 12'8'' x 8'5'' |
https://www.realtor.ca/real-estate/26753652/3923-route-114-hopewell-cape
Interested?
Contact us for more information
Nick Dunfield
Salesperson
150 Edmonton Avenue, Suite 4b
Moncton, New Brunswick E1C 3B9
Brian Keirstead
Agent Manager
150 Edmonton Avenue, Suite 4b
Moncton, New Brunswick E1C 3B9





















































