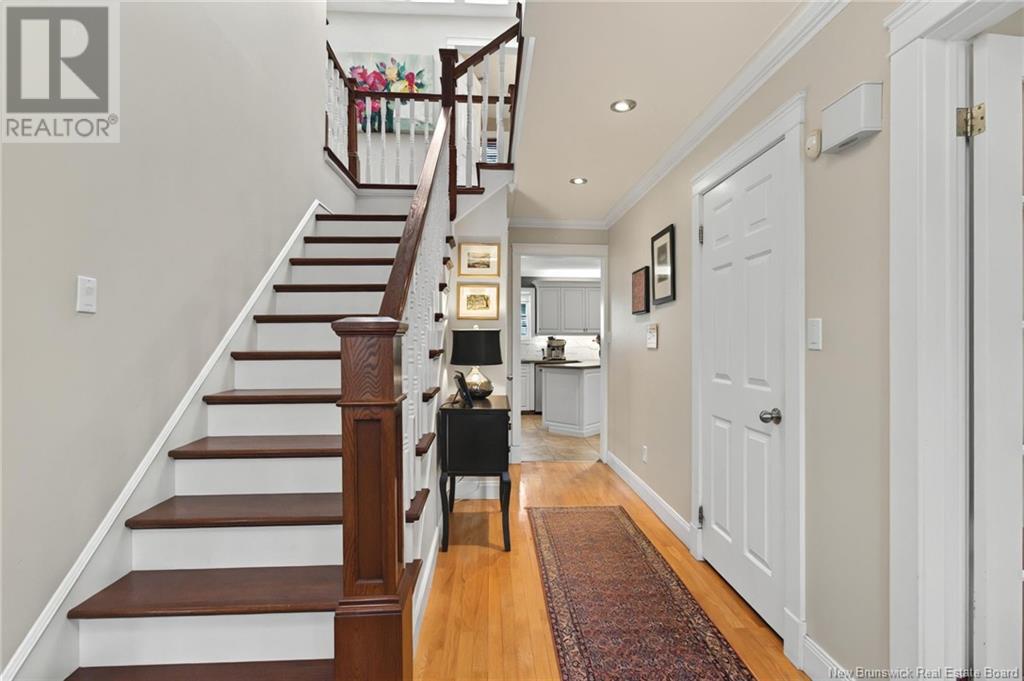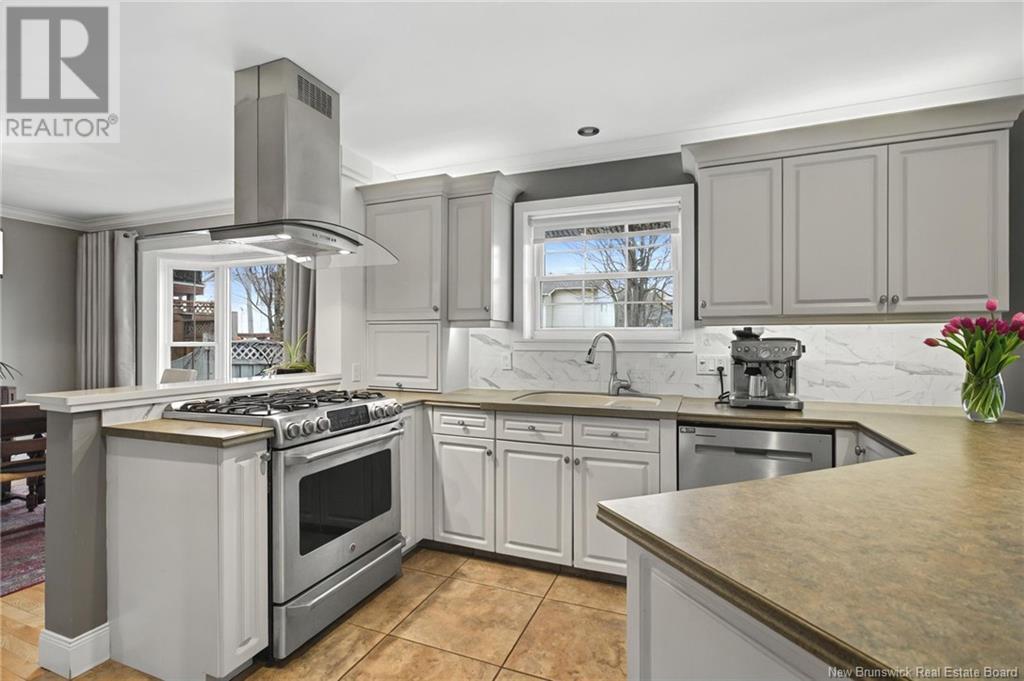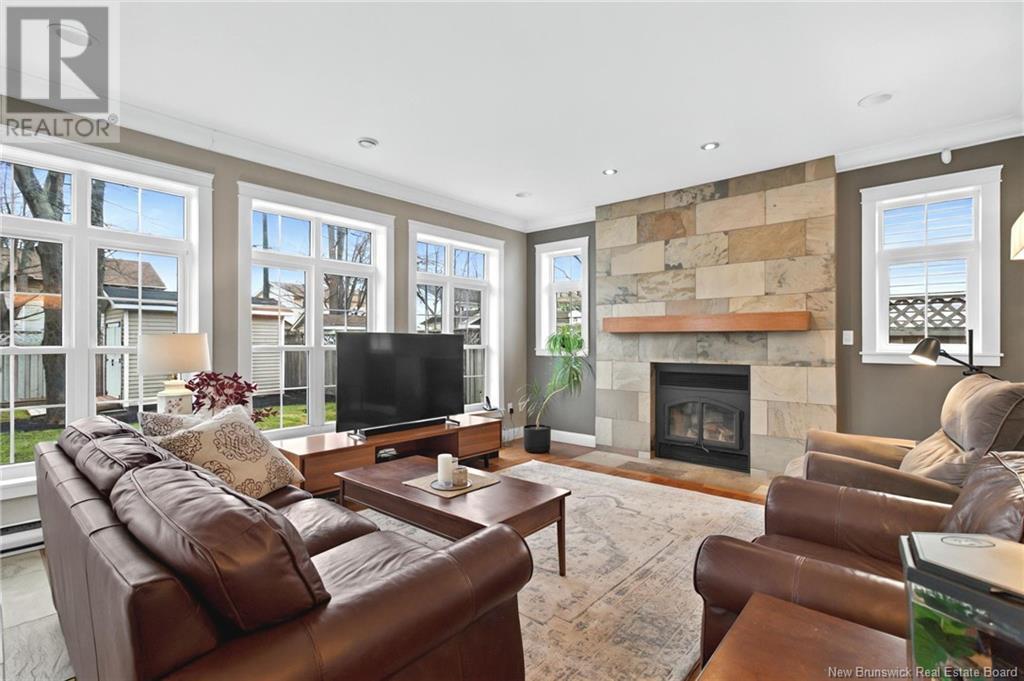39 Tansfield Crescent Moncton, New Brunswick E1E 4G6
$674,900
Welcome to 39 Tansfield, A Beautiful Family Home in the Heart of Fernwood! Location, location, location! Nestled on a quiet crescent in the sought-after Fernwood subdivision, this spacious two-storey home is perfectly situated just minutes from Moncton North, Riverview, and Dieppe. Enjoy the convenience of being within walking distance to Centennial Park, Bessborough School, Wabanaki Middle School, and Bernice MacNaughton High Schoolmaking this an ideal home for growing families. Inside, the main floor welcomes you with a bright and airy entryway. To the right, youll find a dedicated home office, and to the left, a formal living room that flows seamlessly into the formal dining area. At the back of the home, a stunning fully renovated kitchen with heated floors opens into a cozy, sunken family room featuring a charming wood-burning fireplace insert. Large windows overlook the mature, fully fenced backyard, creating a warm and inviting atmosphere. The main level also includes a convenient mudroom, half bath, and attached garage. Upstairs, you'll find four generously sized bedrooms, including a spacious primary suite complete with a walk-in closet and private ensuite. A stylish 4-piece family bathroom completes the second level. The fully finished basement offers even more space with a large rec room, a spare bedroom, a 4-piece bath, and a storage roomperfect for guests, teens, or extended family. (id:55272)
Property Details
| MLS® Number | NB115687 |
| Property Type | Single Family |
| Structure | Shed |
Building
| BathroomTotal | 4 |
| BedroomsAboveGround | 4 |
| BedroomsBelowGround | 1 |
| BedroomsTotal | 5 |
| ArchitecturalStyle | 2 Level |
| ExteriorFinish | Wood Siding |
| FireplaceFuel | Wood |
| FireplacePresent | Yes |
| FireplaceType | Unknown |
| HalfBathTotal | 1 |
| HeatingFuel | Electric, Wood |
| HeatingType | Baseboard Heaters, Stove |
| SizeInterior | 2279 Sqft |
| TotalFinishedArea | 3162 Sqft |
| Type | House |
| UtilityWater | Municipal Water |
Land
| AccessType | Year-round Access |
| Acreage | No |
| Sewer | Municipal Sewage System |
| SizeIrregular | 694 |
| SizeTotal | 694 M2 |
| SizeTotalText | 694 M2 |
Rooms
| Level | Type | Length | Width | Dimensions |
|---|---|---|---|---|
| Second Level | Primary Bedroom | 10'7'' x 13'6'' | ||
| Second Level | Bedroom | 11'7'' x 11'11'' | ||
| Second Level | Bedroom | 12'1'' x 11'1'' | ||
| Second Level | Bedroom | 13'7'' x 12'0'' | ||
| Second Level | 5pc Bathroom | 8'2'' x 8'1'' | ||
| Basement | Storage | 16'3'' x 11'5'' | ||
| Basement | Family Room | 17' x 20' | ||
| Basement | Office | 10'10'' x 13'3'' | ||
| Basement | 3pc Bathroom | 10'4'' x 4'6'' | ||
| Main Level | Office | 9'7'' x 11'9'' | ||
| Main Level | Living Room | 16'10'' x 12'1'' | ||
| Main Level | Laundry Room | 6'6'' x 10'6'' | ||
| Main Level | Kitchen | 13'2'' x 20'7'' | ||
| Main Level | Foyer | 16'10'' x 8'1'' | ||
| Main Level | Family Room | 15'5'' x 17'5'' | ||
| Main Level | Dining Room | 13'4'' x 12'4'' | ||
| Main Level | 2pc Bathroom | 4'4'' x 5'3'' |
https://www.realtor.ca/real-estate/28131853/39-tansfield-crescent-moncton
Interested?
Contact us for more information
Mike Doiron
Salesperson
260 Champlain St
Dieppe, New Brunswick E1A 1P3
Heather Doiron
Salesperson
260 Champlain St
Dieppe, New Brunswick E1A 1P3













































