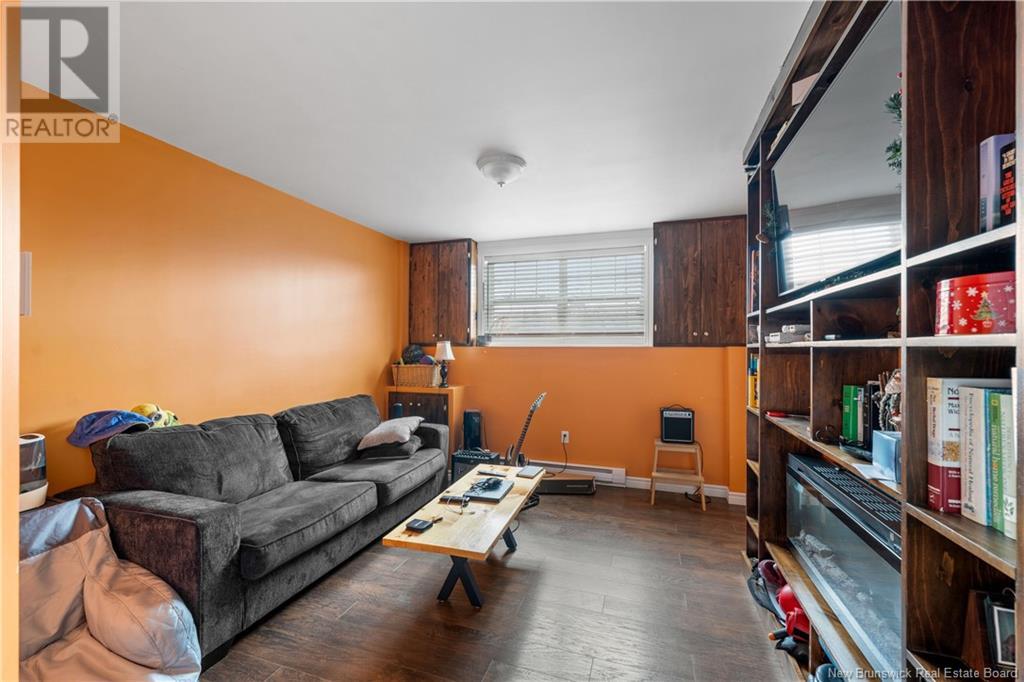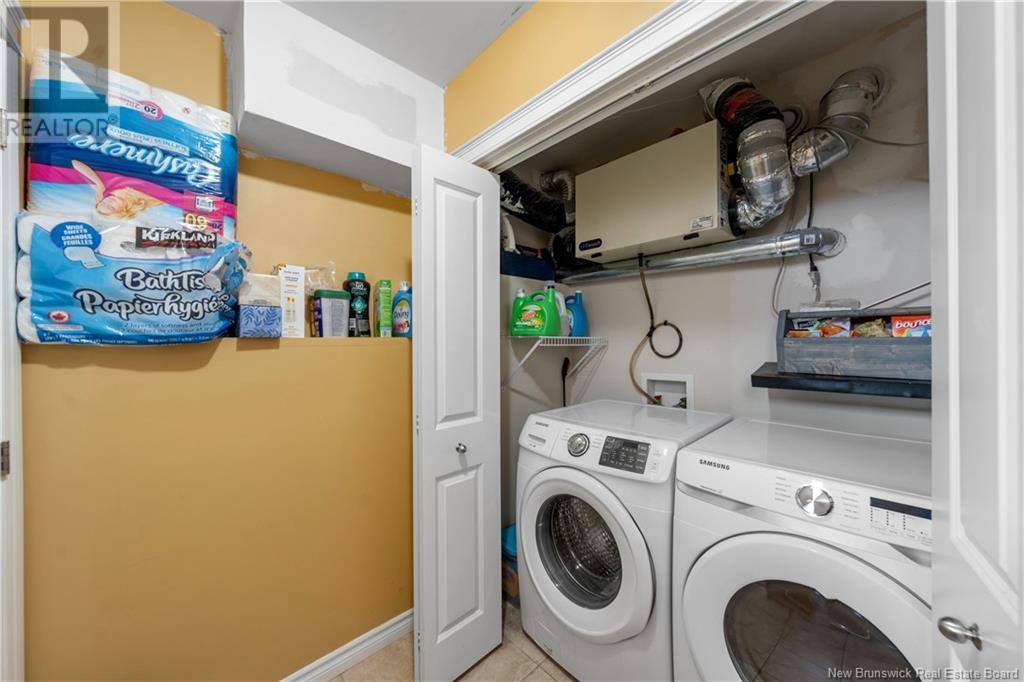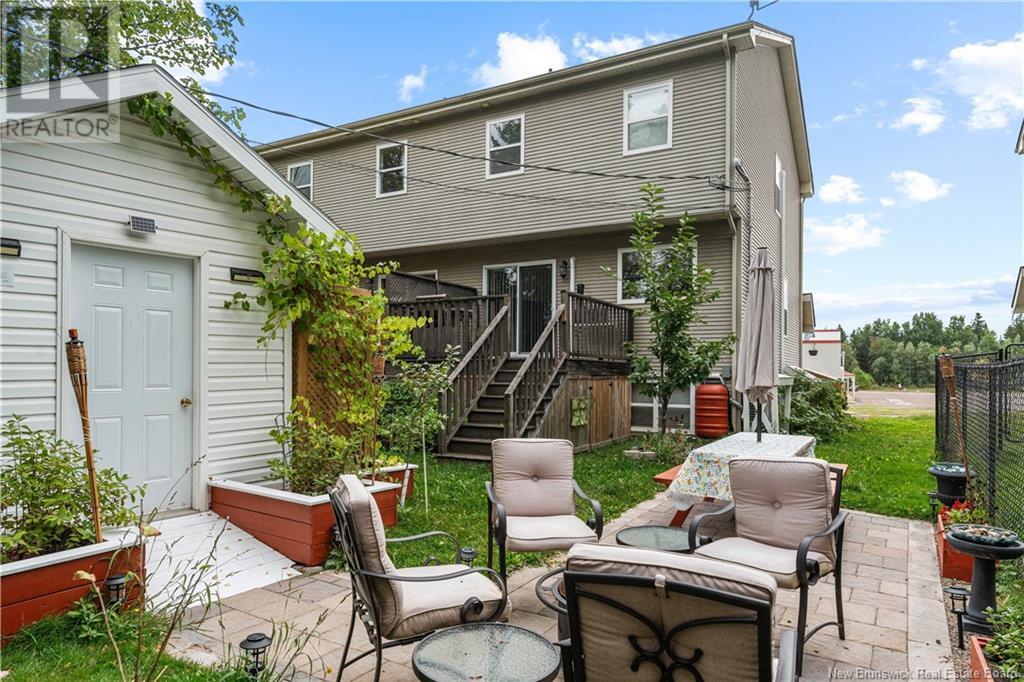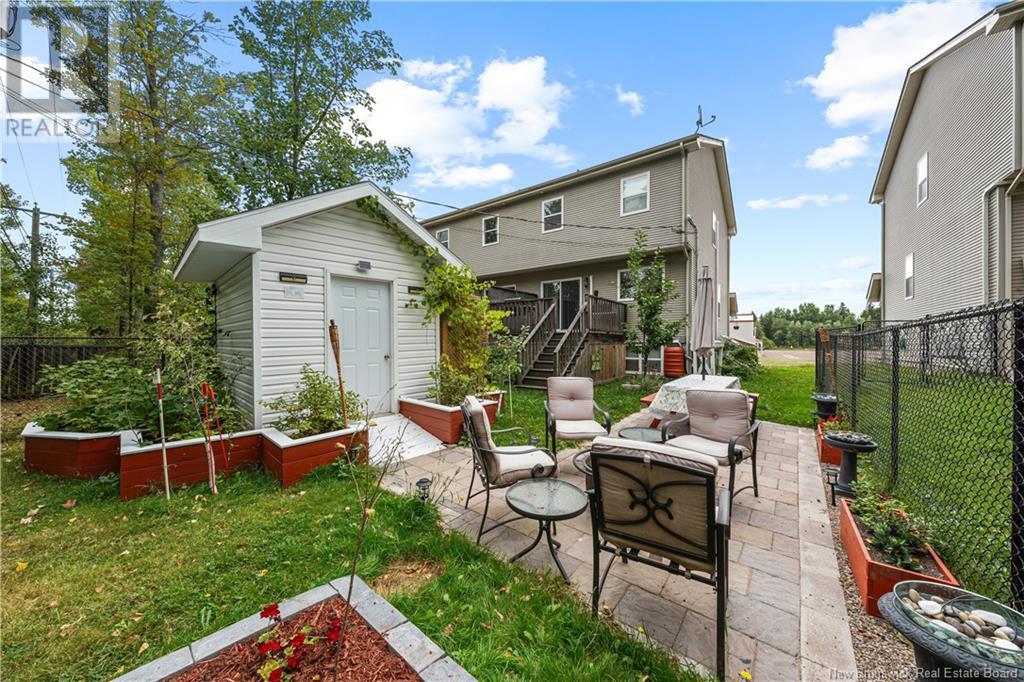39 Sunshine Drive Moncton, New Brunswick E1G 2A3
$478,500
Welcome to this rare gem in this sought-after Moncton North neighborhood ! This spacious semi-detached home offers an ideal blend of comfort and functionality, featuring 5 bedroomsperfect for growing families or those needing extra space. Step inside to discover a bright and inviting living room that flows seamlessly into the expansive kitchen, complete with a center island, making it a perfect spot for meal prep and casual dining. The adjoining dining area boasts patio doors that lead to the back deck, ideal for entertaining or enjoying morning coffee. A convenient 2-piece bath completes the main level.Upstairs, youll find 3 well-sized bedrooms and a family bathroom, providing plenty of room for relaxation and privacy. The lower level adds even more living space with a cozy family room, 2 additional bedrooms, a full bathroom, and a laundry room. Whether its for guests or family, this space is versatile and functional. This home is adorned with beautiful hardwood and ceramic flooring throughout, ensuring a stylish and easy-to-maintain environment. Enjoy year-round comfort with a mini split heat pump for efficient heating and cooling. Outside, the property boasts a paved driveway, a back deck, a patio for outdoor gatherings, a storage shed, a fenced yard, and a garden areaperfect for gardening enthusiasts. Dont miss your chance to own this fantastic home in a prime location! Schedule your viewing today and envision your future in this lovely Moncton North residence. (id:55272)
Property Details
| MLS® Number | NB106877 |
| Property Type | Single Family |
| Features | Balcony/deck/patio |
| Structure | Shed |
Building
| BathroomTotal | 3 |
| BedroomsAboveGround | 3 |
| BedroomsBelowGround | 2 |
| BedroomsTotal | 5 |
| ArchitecturalStyle | 2 Level |
| ConstructedDate | 2006 |
| CoolingType | Heat Pump |
| ExteriorFinish | Vinyl |
| FlooringType | Ceramic, Hardwood |
| HalfBathTotal | 1 |
| HeatingFuel | Electric |
| HeatingType | Baseboard Heaters, Heat Pump |
| SizeInterior | 1332 Sqft |
| TotalFinishedArea | 1950 Sqft |
| Type | House |
| UtilityWater | Municipal Water |
Land
| AccessType | Year-round Access |
| Acreage | No |
| Sewer | Municipal Sewage System |
| SizeIrregular | 261 |
| SizeTotal | 261 M2 |
| SizeTotalText | 261 M2 |
Rooms
| Level | Type | Length | Width | Dimensions |
|---|---|---|---|---|
| Second Level | 4pc Bathroom | X | ||
| Second Level | Bedroom | 9'7'' x 9'5'' | ||
| Second Level | Bedroom | 11'1'' x 9'5'' | ||
| Second Level | Primary Bedroom | 11'5'' x 13'2'' | ||
| Basement | 4pc Bathroom | X | ||
| Basement | Laundry Room | X | ||
| Basement | Family Room | X | ||
| Basement | Bedroom | X | ||
| Basement | Bedroom | X | ||
| Main Level | 2pc Bathroom | X | ||
| Main Level | Dining Room | 17'10'' x 11'6'' | ||
| Main Level | Kitchen | 11'1'' x 7'11'' | ||
| Main Level | Living Room | 13'11'' x 11'6'' |
https://www.realtor.ca/real-estate/27475930/39-sunshine-drive-moncton
Interested?
Contact us for more information
Pierre Basque
Salesperson
260 Champlain St
Dieppe, New Brunswick E1A 1P3







































