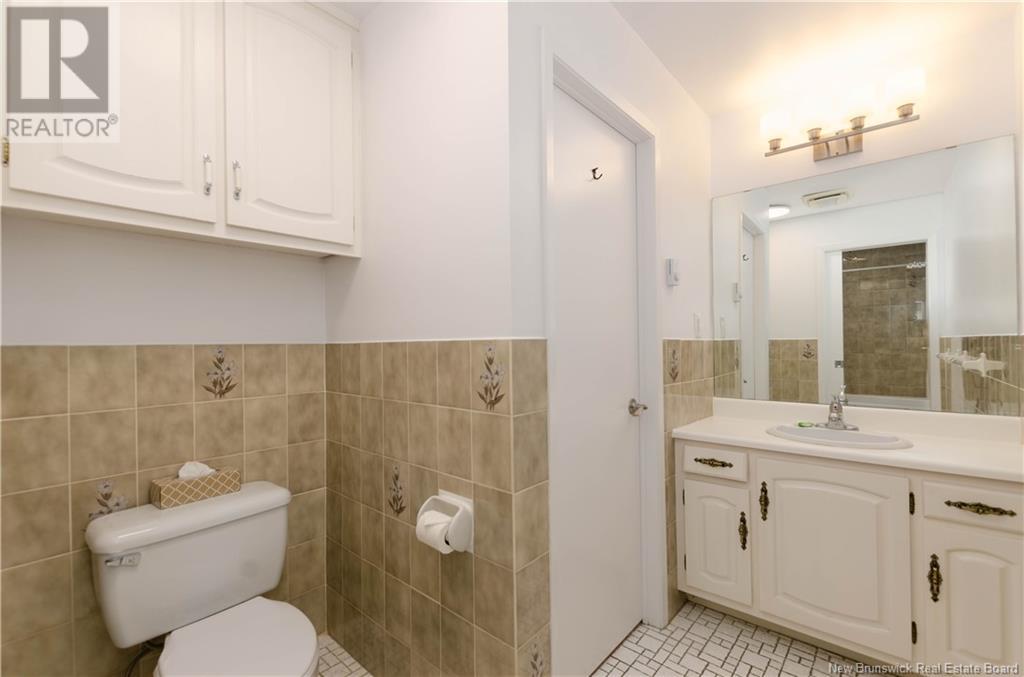39 Parlee Drive Moncton, New Brunswick E1E 3B2
$349,900Maintenance,
$375 Monthly
Maintenance,
$375 MonthlyLOCATION!LOCATION!LOOKING TO LIVE CARE FREE IN GORGEOUS OLD WEST WITH A BEAUTIFUL VIEW OF THE LAKE? THIS IS YOUR OPPORTUNITY TO ENJOY LOW MAINTENANCE,EASY LIVING IN CLOSE PROXIMITY TO JONES LAKE, CENTENNIAL PARK AND DOWNTOWN MONCTON! WELOME TO 39 PARLEE DRIVE! This unique well laid out design offers something for everyone in the family to enjoy. The lower levels welcomes you with a convenient drive in garage with an additional large storage room. Upon entering the lower level you will find a large bright family room and separate laundry area. As you ascend the stairs you are welcomed into the spacious living room featuring a deck with beautiful views of the lake. The living room offers a patio overlooking the lake and flows into the dining area offering patio doors leading to the balcony overlooking the peaceful backyard. The functional updated kitchen is a pleasure and offers ample cabinetry and counter space. A conveniently located powder room completes the main level. Upper level boasts a large primary suite with double closets, additional bedroom and a full bath with separate access to bathroom. This truly is a unique opportunity to own one of few condominiums in this fantastic location all within walking distance to Jones Lake,Centennial park trails and pool, YMCA Downtown Moncton, shopping and amenities. Call to schedule your personal viewing before its gone witj your REALTOR ® (id:55272)
Property Details
| MLS® Number | NB106844 |
| Property Type | Single Family |
| Features | Level Lot |
Building
| BathroomTotal | 2 |
| BedroomsAboveGround | 2 |
| BedroomsTotal | 2 |
| ConstructedDate | 1985 |
| ExteriorFinish | Brick, Wood |
| FoundationType | Concrete |
| HalfBathTotal | 1 |
| HeatingFuel | Electric |
| HeatingType | Baseboard Heaters |
| SizeInterior | 1408 Sqft |
| TotalFinishedArea | 1648 Sqft |
| UtilityWater | Municipal Water |
Parking
| Attached Garage | |
| Garage |
Land
| AccessType | Year-round Access |
| Acreage | No |
| LandscapeFeatures | Landscaped |
| Sewer | Municipal Sewage System |
Rooms
| Level | Type | Length | Width | Dimensions |
|---|---|---|---|---|
| Second Level | 4pc Bathroom | 15'6'' x 7'2'' | ||
| Second Level | Bedroom | 14'10'' x 9'10'' | ||
| Second Level | Bedroom | 18'7'' x 13'1'' | ||
| Basement | Utility Room | 2'8'' x 10'6'' | ||
| Basement | Utility Room | 10'5'' x 4'1'' | ||
| Basement | Family Room | 20'10'' x 11'10'' | ||
| Main Level | 2pc Bathroom | 4'5'' x 4'6'' | ||
| Main Level | Kitchen | 10'0'' x 11'5'' | ||
| Main Level | Living Room | 14'11'' x 30'0'' |
https://www.realtor.ca/real-estate/27528551/39-parlee-drive-moncton
Interested?
Contact us for more information
Roxanna Trottier
Salesperson
1000 Unit 101 St George Blvd
Moncton, New Brunswick E1E 4M7




















































