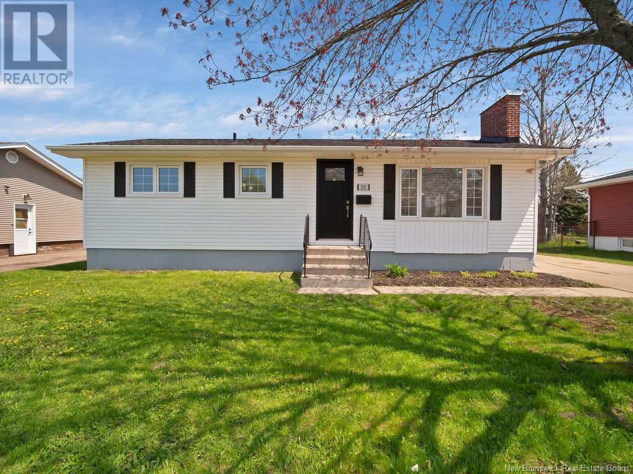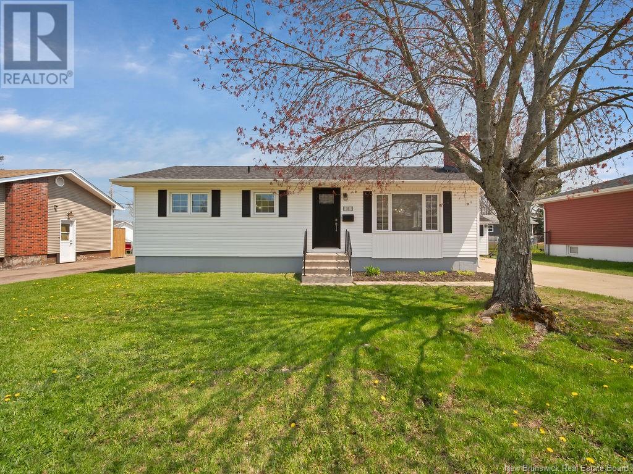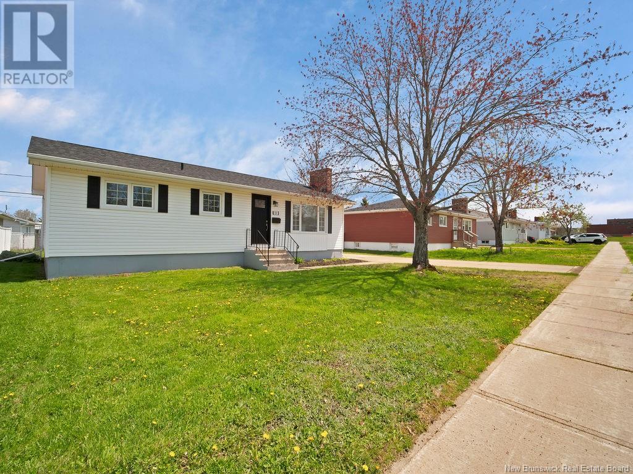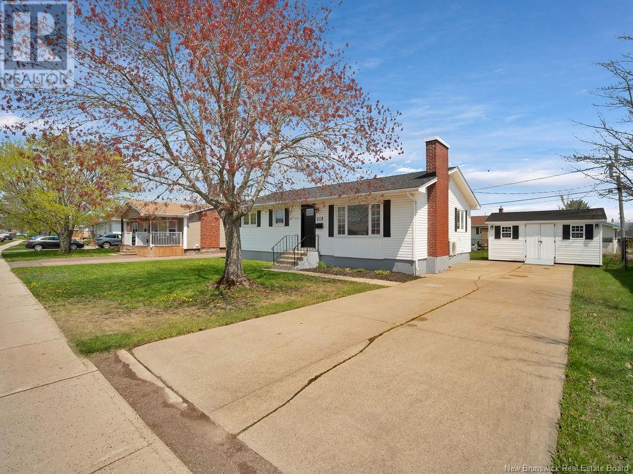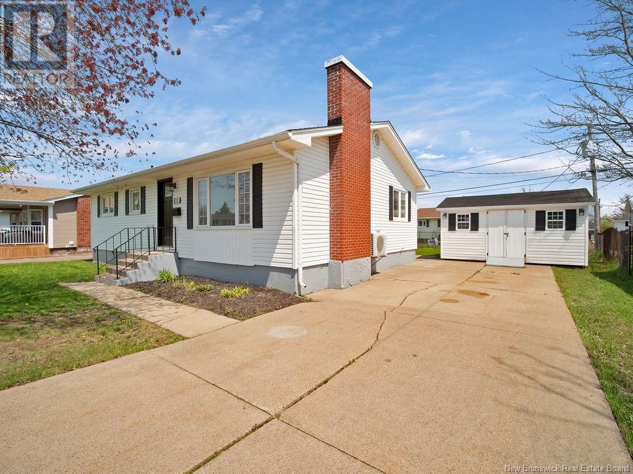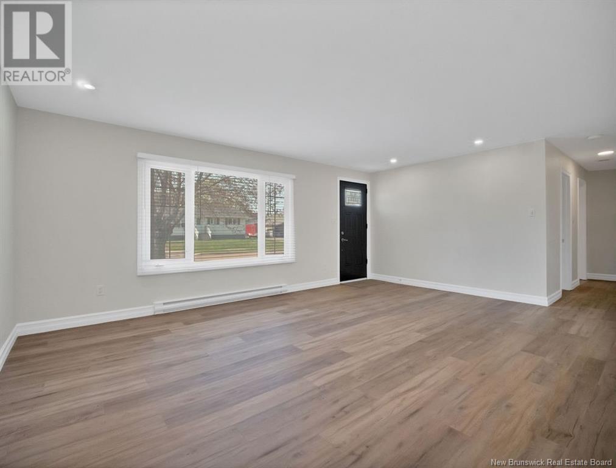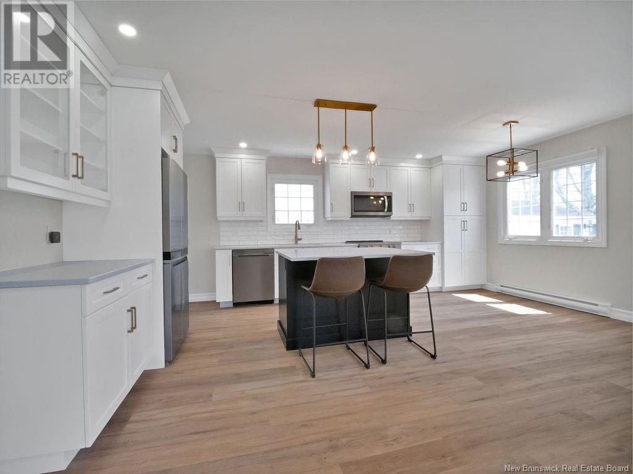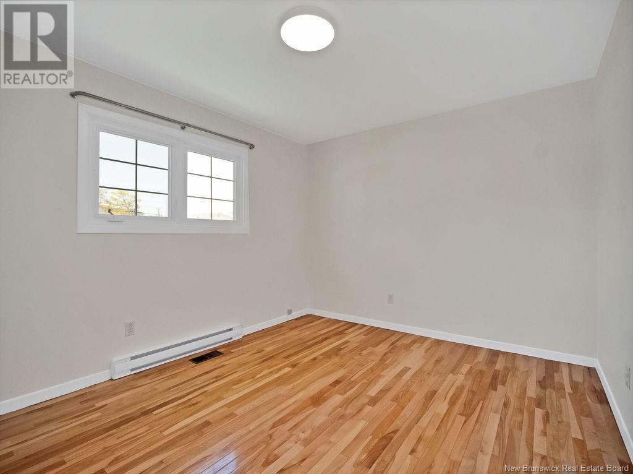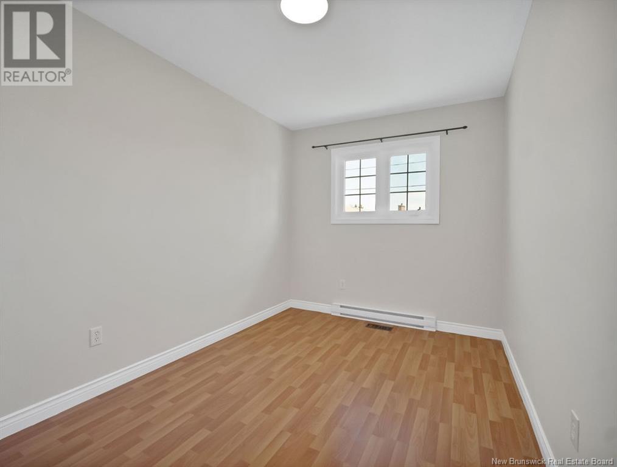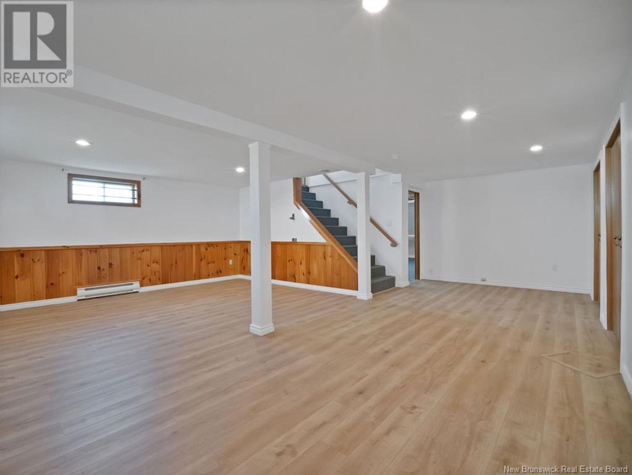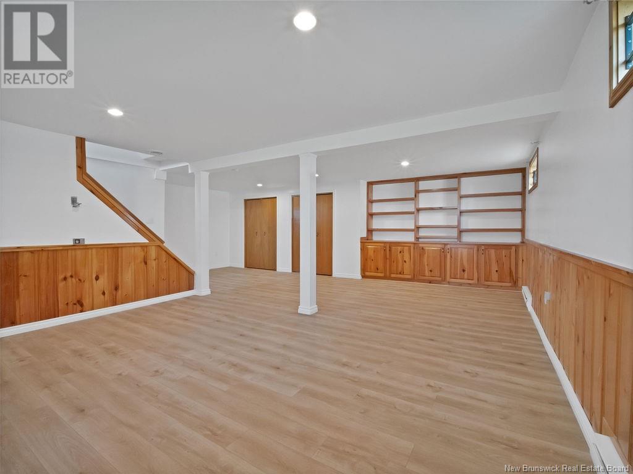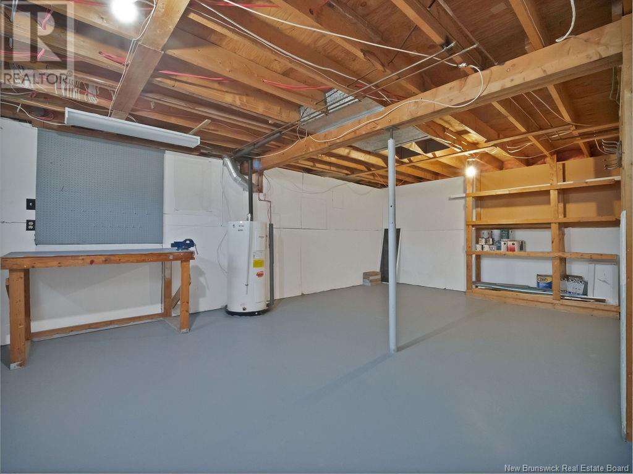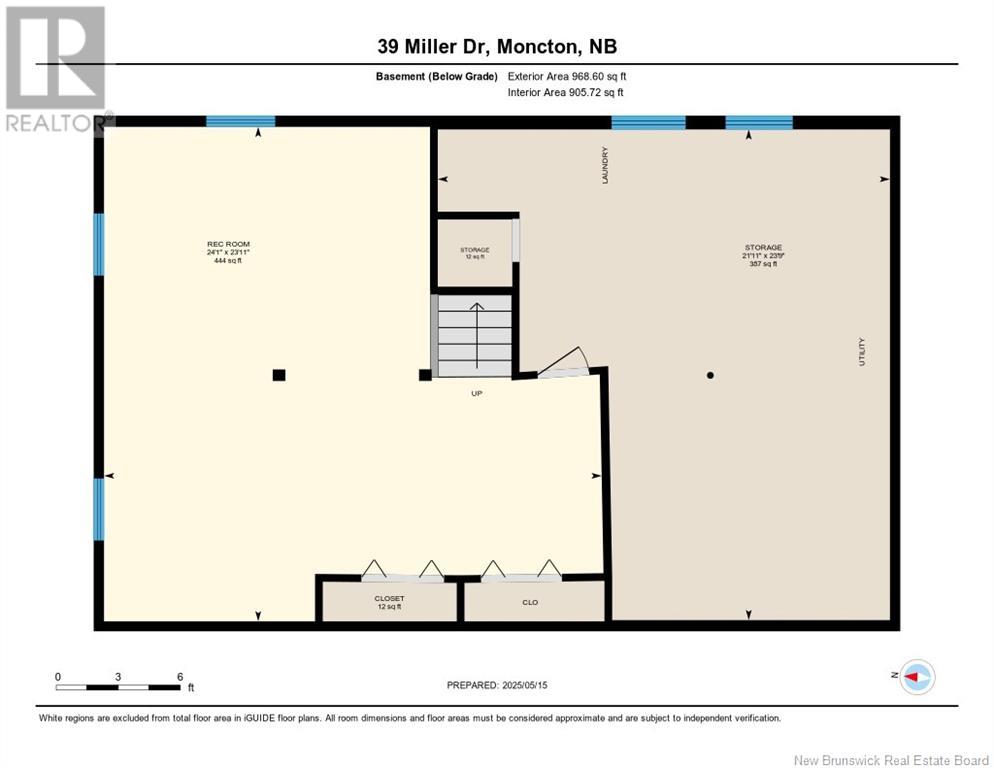39 Miller Drive Moncton, New Brunswick E1C 7T3
$389,000
Freshly renovated and turn-key ready for first-time homebuyers, young families or investors. Walking distance to Beaverbrook school, on a quiet street, close to everything Mountain Road has to offer. Main floor has 3 bedrooms, a 3-pc bath, and a beautifully designed, open-concept, kitchen and living room. With all new appliances, quartz counters and custom cabinets, this kitchen is stunning. On the lower level you will find a partially finished basement with a large, finished, rec room with endless possibilities. The unfinished laundry room has ample space for your imagination to run wild; potential for a bonus room or extra bathroom and still have space for storage. If you need more storage, there is storage shed with power, double doors and a ramp for all your storage needs. This home offers year-round comfort with new baseboard heaters and a mini-split. Other notes; 5yr old shingles, closed and capped chimney, new LVP flooring on main floor, 200amp service, concrete driveway, partially fenced in back yard. Quick closing available. Book your viewing now before it's too late. (id:55272)
Property Details
| MLS® Number | NB118659 |
| Property Type | Single Family |
| Structure | Workshop, Shed |
Building
| BathroomTotal | 1 |
| BedroomsAboveGround | 3 |
| BedroomsTotal | 3 |
| ArchitecturalStyle | Bungalow |
| CoolingType | Heat Pump |
| ExteriorFinish | Vinyl |
| FlooringType | Laminate, Vinyl, Hardwood |
| HeatingFuel | Electric |
| HeatingType | Baseboard Heaters, Heat Pump |
| StoriesTotal | 1 |
| SizeInterior | 1066 Sqft |
| TotalFinishedArea | 1522 Sqft |
| Type | House |
| UtilityWater | Municipal Water |
Land
| Acreage | No |
| Sewer | Municipal Sewage System |
| SizeIrregular | 605 |
| SizeTotal | 605 M2 |
| SizeTotalText | 605 M2 |
Rooms
| Level | Type | Length | Width | Dimensions |
|---|---|---|---|---|
| Basement | Laundry Room | 23'9'' x 21'11'' | ||
| Basement | Recreation Room | 23'11'' x 24'1'' | ||
| Main Level | Primary Bedroom | 10'1'' x 12'1'' | ||
| Main Level | Living Room | 13'5'' x 19'2'' | ||
| Main Level | Kitchen | 12'0'' x 10'11'' | ||
| Main Level | Dining Room | 12'0'' x 7'10'' | ||
| Main Level | Bedroom | 9'4'' x 8'2'' | ||
| Main Level | Bedroom | 12'8'' x 8'0'' | ||
| Main Level | 4pc Bathroom | 10' x 7'3'' |
https://www.realtor.ca/real-estate/28323049/39-miller-drive-moncton
Interested?
Contact us for more information
Jj Poulin
Salesperson
260 Champlain St
Dieppe, New Brunswick E1A 1P3


