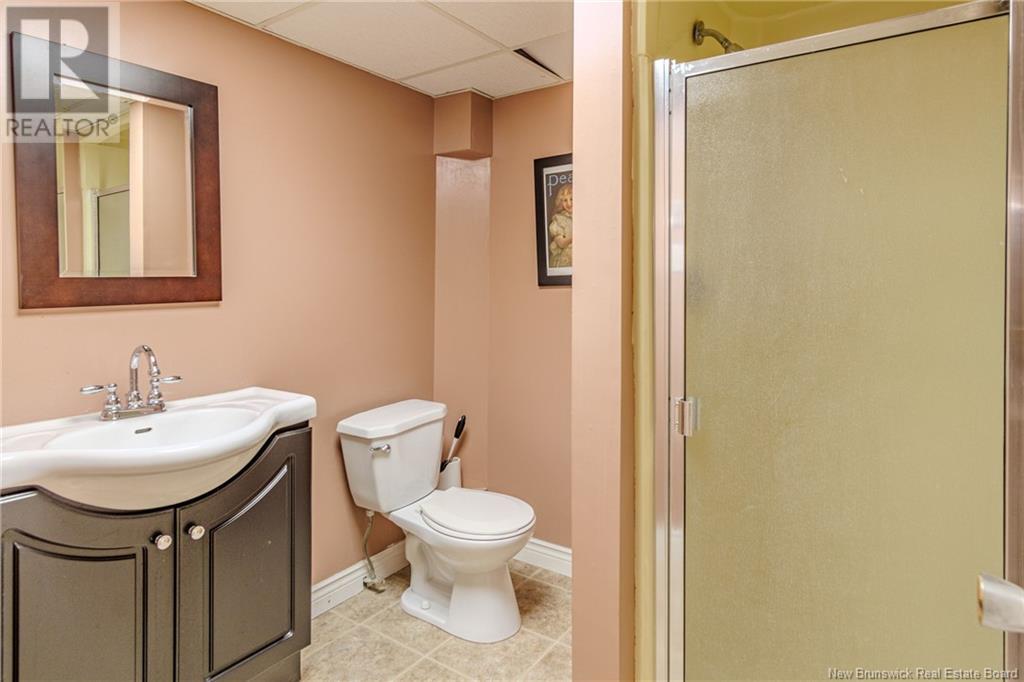39 Cedar Ridge Boulevard Quispamsis, New Brunswick E2E 4K3
$339,900
Welcome to this 3 bedroom bungalow nestled in a desirable family-friendly neighbourhood with easy highway access and close proximity to schools, shopping and all local amenities. This charming home features an oversized single attached garage and a functional layout perfect for everyday living. The main floor offers a bright living room, dining room and an eat-in kitchen with access to a sunny back deck; ideal for outdoor gatherings. All 3 bedrooms are conveniently located on the main level, including a spacious primary bedroom with a walk-in closet. A full 4 piece bathroom completes the main floor. Downstairs, youll find a generous rec room, a (currently non-conforming) bedroom, 3/4 bath, laundry area and ample storage space. While the interior could benefit from some updating, key exterior upgrades such as newer windows and roof shingles have already been done. This is a great opportunity to personalize a solid home in a fantastic locationdont miss it! (id:55272)
Property Details
| MLS® Number | NB118416 |
| Property Type | Single Family |
| EquipmentType | Water Heater |
| Features | Level Lot, Balcony/deck/patio |
| RentalEquipmentType | Water Heater |
Building
| BathroomTotal | 2 |
| BedroomsAboveGround | 3 |
| BedroomsBelowGround | 1 |
| BedroomsTotal | 4 |
| ArchitecturalStyle | Bungalow |
| BasementDevelopment | Finished |
| BasementType | Full (finished) |
| ConstructedDate | 1982 |
| ExteriorFinish | Vinyl |
| FlooringType | Carpeted, Laminate |
| HalfBathTotal | 1 |
| HeatingFuel | Electric |
| HeatingType | Baseboard Heaters |
| StoriesTotal | 1 |
| SizeInterior | 1202 Sqft |
| TotalFinishedArea | 2404 Sqft |
| Type | House |
| UtilityWater | Drilled Well, Well |
Parking
| Attached Garage | |
| Garage | |
| Garage |
Land
| AccessType | Year-round Access |
| Acreage | No |
| LandscapeFeatures | Landscaped |
| Sewer | Municipal Sewage System |
| SizeIrregular | 17814 |
| SizeTotal | 17814 Sqft |
| SizeTotalText | 17814 Sqft |
Rooms
| Level | Type | Length | Width | Dimensions |
|---|---|---|---|---|
| Basement | Laundry Room | 11'3'' x 7'7'' | ||
| Basement | Bedroom | 12'2'' x 11' | ||
| Basement | 3pc Bathroom | 6'7'' x 6'7'' | ||
| Basement | Storage | 14'9'' x 10'11'' | ||
| Basement | Recreation Room | 20'1'' x 11' | ||
| Main Level | 4pc Bathroom | 12'3'' x 5'7'' | ||
| Main Level | Bedroom | 10'3'' x 9'3'' | ||
| Main Level | Bedroom | 11'10'' x 9'4'' | ||
| Main Level | Primary Bedroom | 12'8'' x 12'3'' | ||
| Main Level | Dining Room | 12'3'' x 9'5'' | ||
| Main Level | Kitchen | 12'3'' x 10'9'' | ||
| Main Level | Living Room | 17'5'' x 11'4'' |
https://www.realtor.ca/real-estate/28377132/39-cedar-ridge-boulevard-quispamsis
Interested?
Contact us for more information
Jeff Sherwood
Salesperson
10 King George Crt
Saint John, New Brunswick E2K 0H5


















































