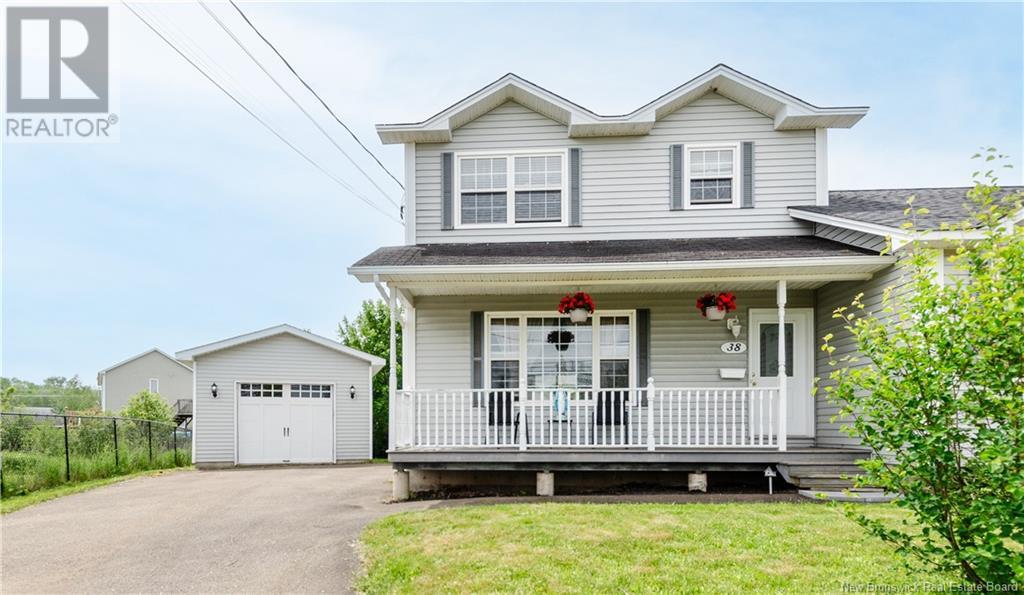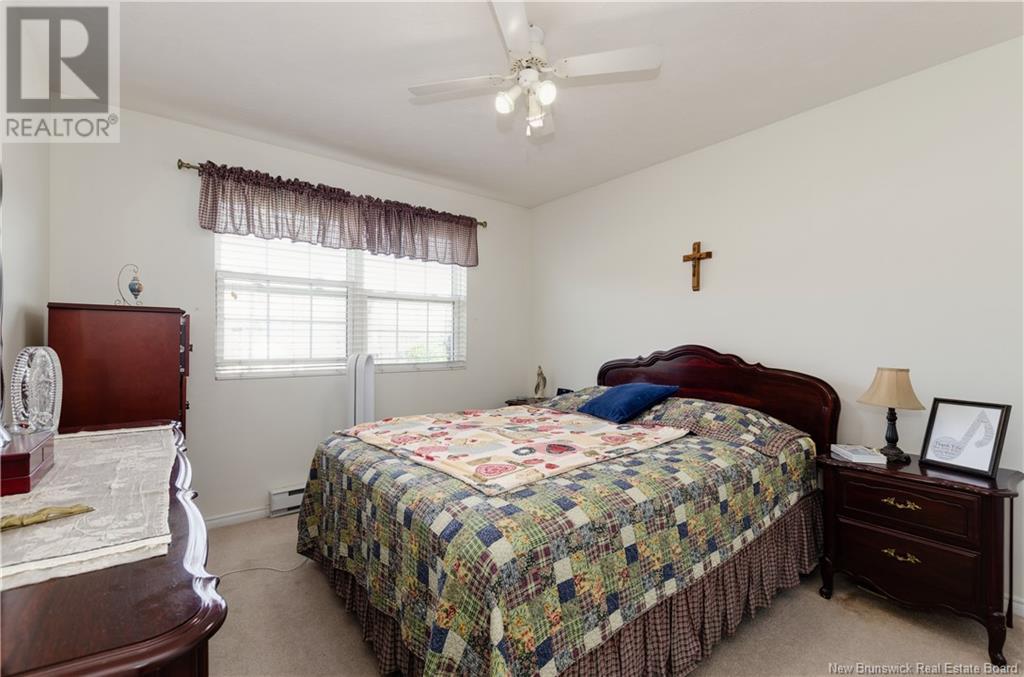38 Rennick Road Moncton, New Brunswick E1G 4T9
$329,900
Welcome to 38 Rennick Road, Moncton North! This lovely semi-detached home offers comfort, functionality, and space in a sought-after neighborhood. Featuring 3 bedrooms and a full bath upstairs, this home is ideal for families or first-time buyers. The main floor includes a cozy living room with hardwood flooring and a bright, functional kitchen with patio doors leading to a spacious pergola-covered deckperfect for summer entertaining. Youll also find a large laundry room conveniently located off the kitchen, as well as a handy half bathroom. Downstairs, enjoy a finished family room, a non-conforming bedroom, and an additional full bathideal for guests or a home office. The partially fenced backyard is a great spot to relax or host gatherings, complete with a deck, pergola, and room to play. A detached 16x24 garage and a generous storage shed offer plenty of room for tools, toys, or hobbies. Dont miss this great opportunity in Moncton Northcontact your favourite REALTOR® today to book a private showing! (id:55272)
Open House
This property has open houses!
6:00 pm
Ends at:8:00 pm
11:00 am
Ends at:1:00 pm
Property Details
| MLS® Number | NB120317 |
| Property Type | Single Family |
| Features | Level Lot, Balcony/deck/patio |
| Structure | Shed |
Building
| BathroomTotal | 3 |
| BedroomsAboveGround | 3 |
| BedroomsBelowGround | 1 |
| BedroomsTotal | 4 |
| ArchitecturalStyle | 2 Level |
| ConstructedDate | 1999 |
| CoolingType | Air Exchanger |
| ExteriorFinish | Vinyl |
| FlooringType | Carpeted, Laminate, Vinyl, Hardwood |
| HalfBathTotal | 1 |
| HeatingFuel | Electric |
| HeatingType | Baseboard Heaters |
| SizeInterior | 1198 Sqft |
| TotalFinishedArea | 1723 Sqft |
| Type | House |
| UtilityWater | Municipal Water |
Parking
| Detached Garage | |
| Garage |
Land
| AccessType | Year-round Access |
| Acreage | No |
| Sewer | Municipal Sewage System |
| SizeIrregular | 451 |
| SizeTotal | 451 M2 |
| SizeTotalText | 451 M2 |
Rooms
| Level | Type | Length | Width | Dimensions |
|---|---|---|---|---|
| Second Level | 4pc Bathroom | 10'7'' x 9'10'' | ||
| Second Level | Bedroom | 10'9'' x 11'6'' | ||
| Second Level | Bedroom | 10'6'' x 11'8'' | ||
| Second Level | Primary Bedroom | 10'7'' x 12'10'' | ||
| Basement | 3pc Bathroom | 7'10'' x 19'8'' | ||
| Basement | Bedroom | 9'1'' x 10'8'' | ||
| Basement | Recreation Room | 20'9'' x 12'8'' | ||
| Main Level | 2pc Bathroom | 7'5'' x 3'6'' | ||
| Main Level | Laundry Room | 7'0'' x 5'1'' | ||
| Main Level | Dining Room | 7'0'' x 11'5'' | ||
| Main Level | Kitchen | 7'0'' x 11'4'' | ||
| Main Level | Living Room | 18'1'' x 13'8'' |
https://www.realtor.ca/real-estate/28452434/38-rennick-road-moncton
Interested?
Contact us for more information
Maria Miller
Salesperson
150 Edmonton Avenue, Suite 4b
Moncton, New Brunswick E1C 3B9
Denise Trites
Salesperson
150 Edmonton Avenue, Suite 4b
Moncton, New Brunswick E1C 3B9





















































