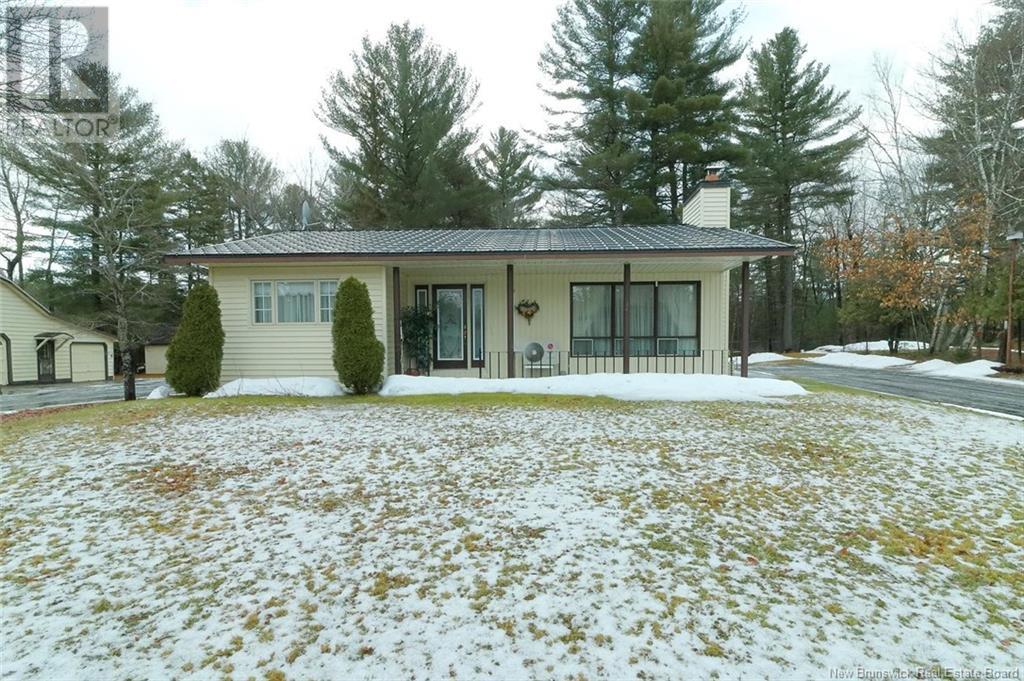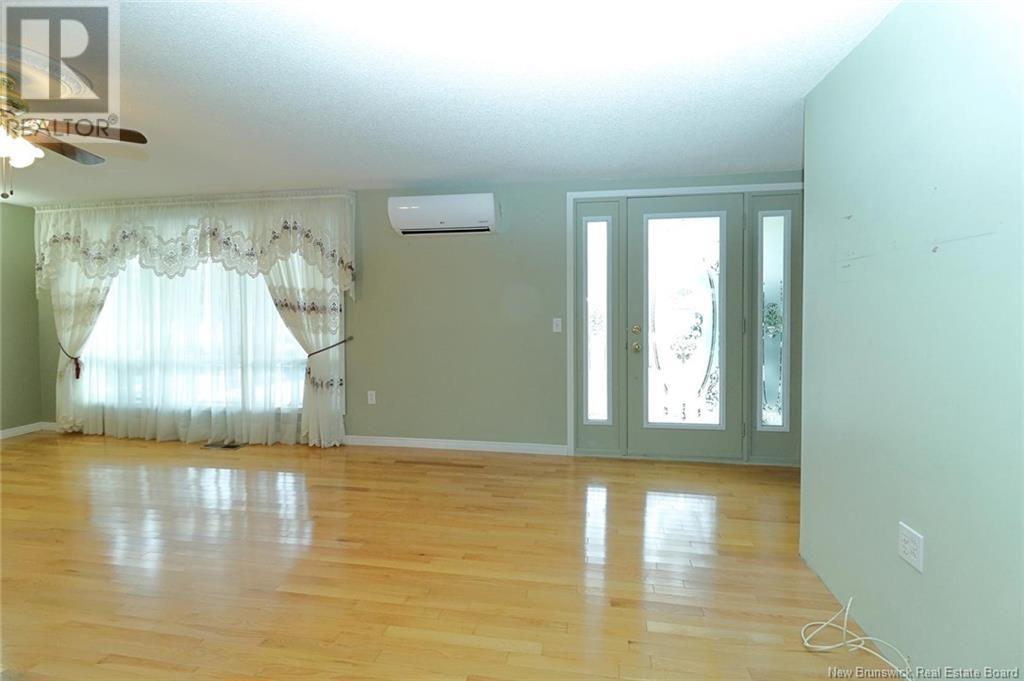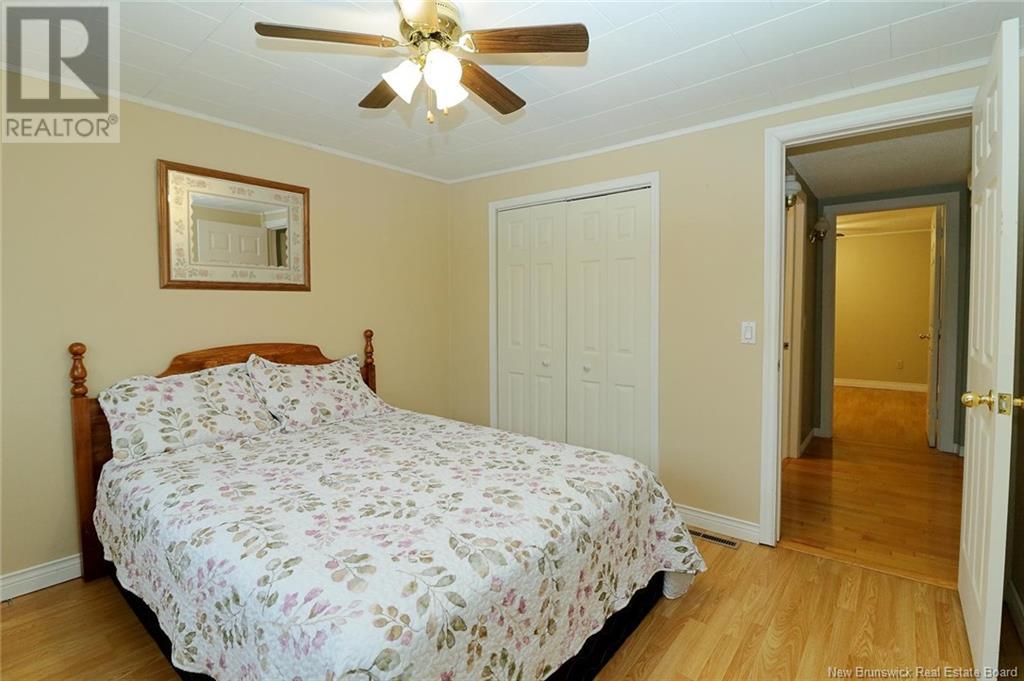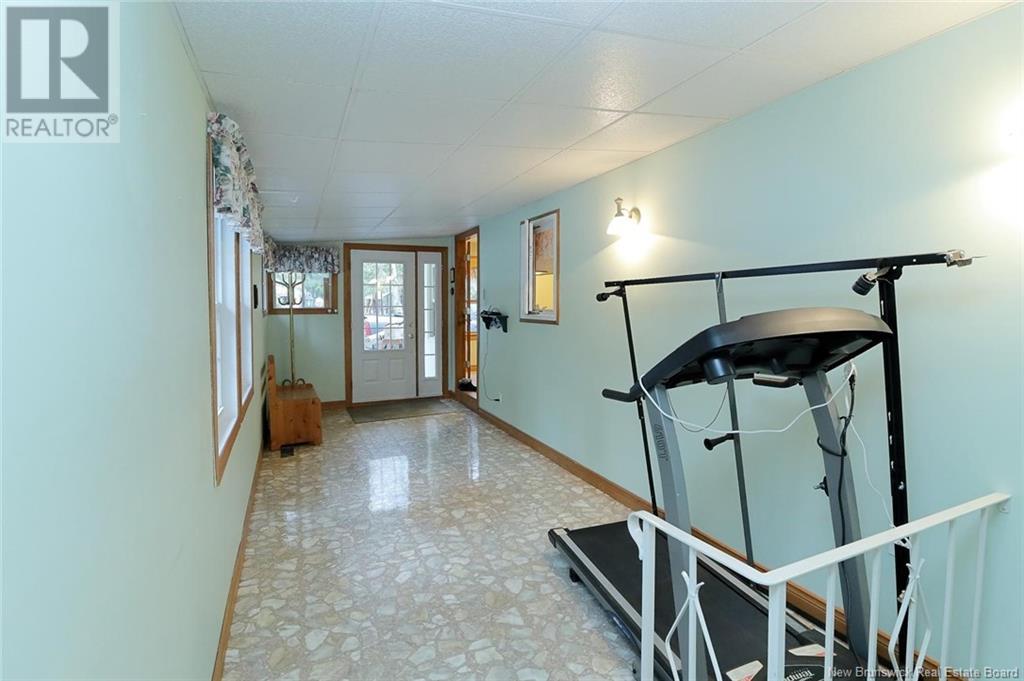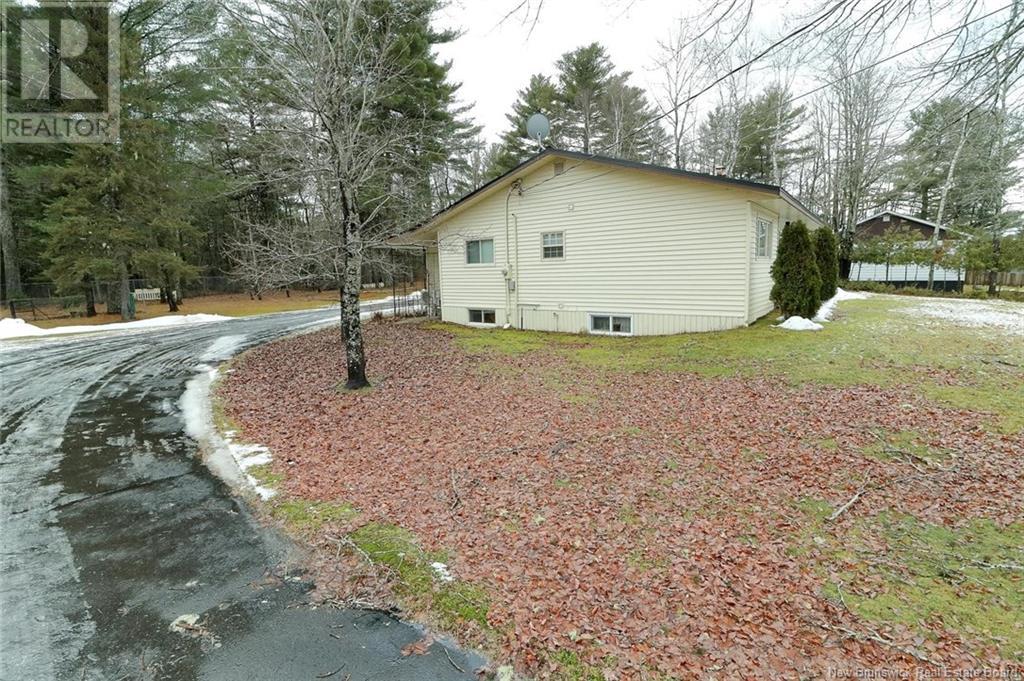38 Red Bank Drive Chipman, New Brunswick E4A 2A2
$284,900
Welcome to 38 Red Bank Dr in Chipman NB! This charming well-maintained bungalow is the perfect place to call home. The curb appeal is evident as you drive the circular paved driveway by a spacious backyard, large garage/workshop, and garden shed. The extra-large garage is the handy persons dream! With 2 large bays and a spacious workshop area, including a large loft above the bays. Panel capable of powering machinery, welders, etc. Entering the unique style home from the side entrance you are welcomed in a large sunroom/mudroom located off the kitchen. The eat in functional kitchen provides lots of counter and cupboard space with a convenient prep island. Off the kitchen is a cozy living room with a decorative fireplace and the front door taking you to a covered front patio. Two bedrooms and a full bath complete the main floor. The basement is accessible from the sunroom where you will find a family room, laundry room, utility room, and lots of storage room. Located only minutes to Chipman amenities and schools. (id:55272)
Property Details
| MLS® Number | NB111559 |
| Property Type | Single Family |
| EquipmentType | Water Heater |
| Features | Level Lot, Balcony/deck/patio |
| RentalEquipmentType | Water Heater |
| Structure | Shed |
Building
| BathroomTotal | 1 |
| BedroomsAboveGround | 2 |
| BedroomsTotal | 2 |
| ArchitecturalStyle | Bungalow |
| BasementDevelopment | Partially Finished |
| BasementType | Full (partially Finished) |
| ConstructedDate | 1973 |
| CoolingType | Heat Pump |
| ExteriorFinish | Vinyl |
| FlooringType | Carpeted, Ceramic, Laminate, Vinyl, Hardwood |
| FoundationType | Block |
| HeatingFuel | Electric |
| HeatingType | Baseboard Heaters, Forced Air, Heat Pump |
| StoriesTotal | 1 |
| SizeInterior | 864 Sqft |
| TotalFinishedArea | 1002 Sqft |
| Type | House |
| UtilityWater | Drilled Well |
Parking
| Detached Garage | |
| Garage | |
| Garage |
Land
| AccessType | Year-round Access |
| Acreage | No |
| LandscapeFeatures | Landscaped |
| Sewer | Municipal Sewage System |
| SizeIrregular | 3634 |
| SizeTotal | 3634 M2 |
| SizeTotalText | 3634 M2 |
Rooms
| Level | Type | Length | Width | Dimensions |
|---|---|---|---|---|
| Basement | Utility Room | 14'4'' x 23'0'' | ||
| Basement | Storage | 6'3'' x 11'4'' | ||
| Basement | Cold Room | 7'1'' x 9'9'' | ||
| Basement | Laundry Room | 10'0'' x 9'3'' | ||
| Basement | Family Room | 12'4'' x 11'2'' | ||
| Main Level | Sunroom | 7'6'' x 24'7'' | ||
| Main Level | Primary Bedroom | 10'8'' x 10'3'' | ||
| Main Level | Bedroom | 8'5'' x 13'1'' | ||
| Main Level | Bath (# Pieces 1-6) | 7'0'' x 5'0'' | ||
| Main Level | Living Room | 21'2'' x 13'5'' | ||
| Main Level | Kitchen | 21'2'' x 10'0'' |
https://www.realtor.ca/real-estate/27827237/38-red-bank-drive-chipman
Interested?
Contact us for more information
Alan Stilwell
Salesperson
90 Woodside Lane, Unit 101
Fredericton, New Brunswick E3C 2R9


