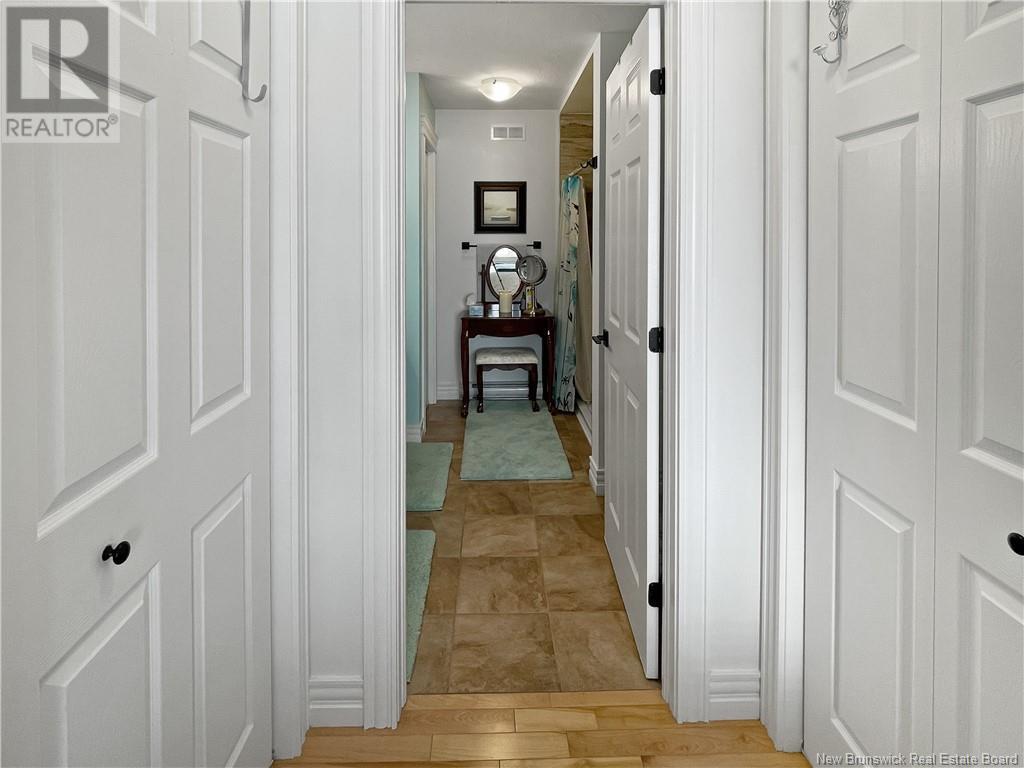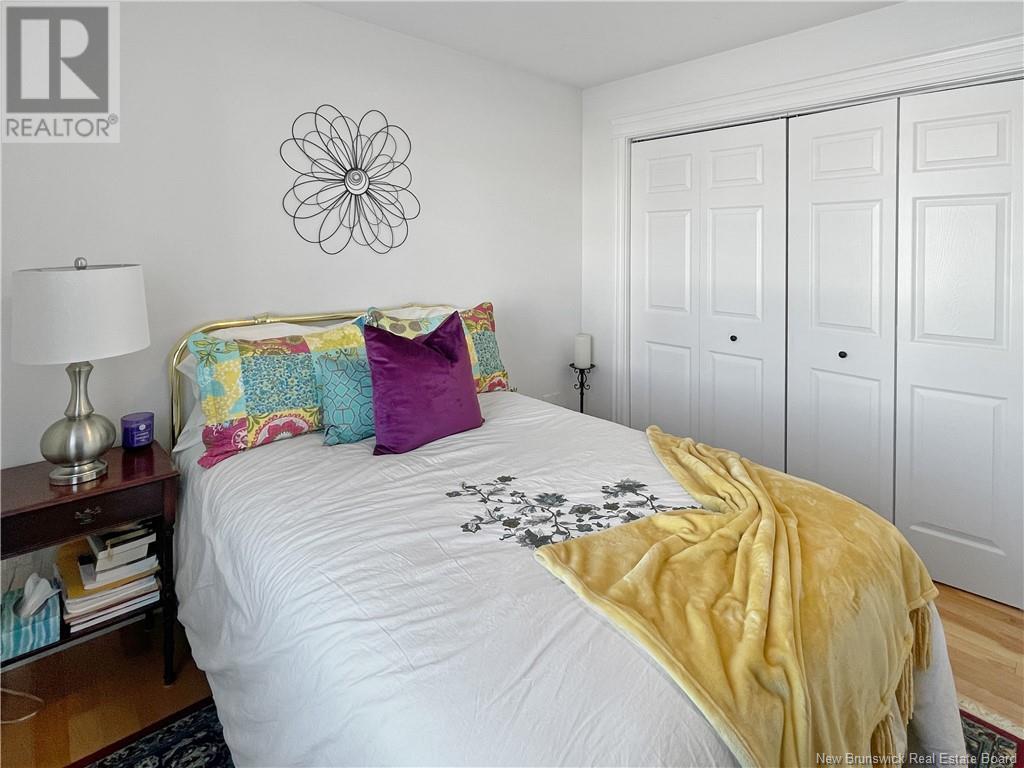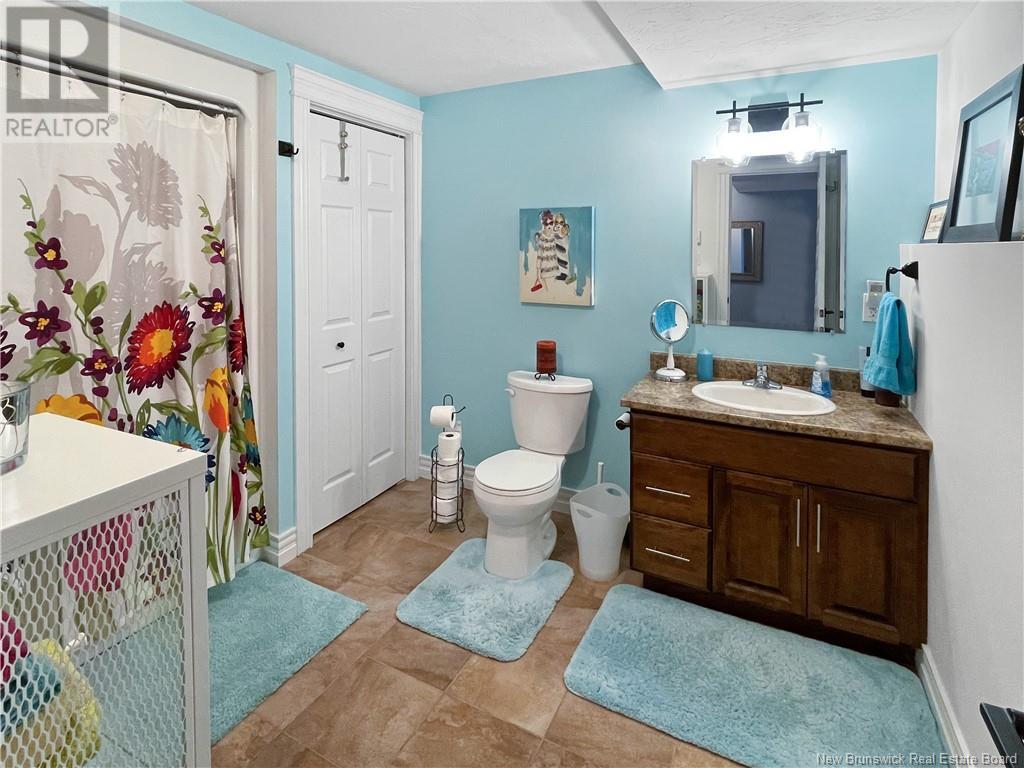38 Hillsdale Avenue Riverview, New Brunswick E1B 5J6
$379,900Maintenance,
$285 Monthly
Maintenance,
$285 MonthlyMove in and enjoy! Welcome to your dream home! This stunning 4-bedroom, 2.5-bath bungalow offers modern design, comfort, and convenience in the highly sought-after Carriage Hill Estates. Step inside to discover a modern sun-filled open-concept layout featuring soaring cathedral ceilings, a large quartz countertop island, and sleek dark kitchen cabinets with ample storage and quartz countertopsperfect for entertaining and everyday living. Natural hardwood and ceramic tile flooring flow throughout the home. The main floor boasts a spacious primary bedroom with a walk-through closet leading to a luxurious 4-piece ensuite with a walk-in shower and his/her sinks. Another bright and spacious bedroom, and a convenient half bath with laundry, complete this level. A mini-split heat pump ensures year-round comfort. The lower level offers versatility and additional living space, including a third and fourth bedroom, a full 4-piece bath, and a fully finished family roomideal for relaxation or entertaining. Located steps from scenic Mill Creek and the state-of-the-art $39.9 million Riverview Recreation Complex, under construction, this home combines suburban tranquility with exceptional amenities. With nearby schools, parks, and shopping, this property offers the perfect balance of convenience and lifestyle. Low monthly condo fees cover lawn care, snow removal, water, and sewage services. Dont miss the chance to make this your forever home. (id:55272)
Property Details
| MLS® Number | NB110178 |
| Property Type | Single Family |
| Features | Level Lot, Balcony/deck/patio |
Building
| BathroomTotal | 3 |
| BedroomsAboveGround | 2 |
| BedroomsBelowGround | 2 |
| BedroomsTotal | 4 |
| ArchitecturalStyle | Bungalow |
| ConstructedDate | 2013 |
| CoolingType | Air Conditioned, Heat Pump |
| ExteriorFinish | Stone, Vinyl |
| FlooringType | Ceramic, Laminate, Hardwood |
| FoundationType | Concrete |
| HalfBathTotal | 1 |
| HeatingFuel | Electric |
| HeatingType | Baseboard Heaters, Heat Pump |
| StoriesTotal | 1 |
| SizeInterior | 1177 Sqft |
| TotalFinishedArea | 2225 Sqft |
| UtilityWater | Municipal Water |
Parking
| Attached Garage | |
| Garage | |
| Inside Entry |
Land
| AccessType | Year-round Access |
| Acreage | No |
| LandscapeFeatures | Landscaped |
| Sewer | Municipal Sewage System |
Rooms
| Level | Type | Length | Width | Dimensions |
|---|---|---|---|---|
| Basement | Storage | 11'10'' x 10'11'' | ||
| Basement | 4pc Bathroom | 8'11'' x 11'1'' | ||
| Basement | Bedroom | 14'11'' x 12'2'' | ||
| Basement | Bedroom | 15'6'' x 13'6'' | ||
| Basement | Family Room | 13'3'' x 27'9'' | ||
| Main Level | Bedroom | 11'5'' x 10'10'' | ||
| Main Level | 2pc Bathroom | 8'11'' x 5'6'' | ||
| Main Level | Primary Bedroom | 12'6'' x 15'5'' | ||
| Main Level | Kitchen | 11'4'' x 11'4'' | ||
| Main Level | Living Room/dining Room | 19'9'' x 19'3'' |
https://www.realtor.ca/real-estate/27729074/38-hillsdale-avenue-riverview
Interested?
Contact us for more information
Richard Wontorra
Salesperson
1888 Mountain Road Suite 2
Moncton, New Brunswick E1G 1A9









































