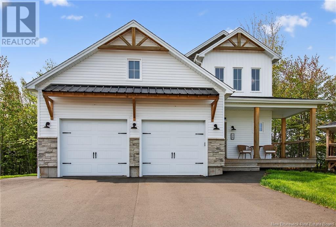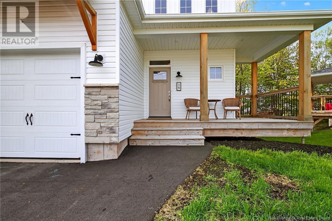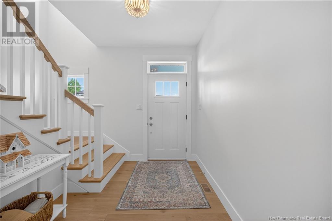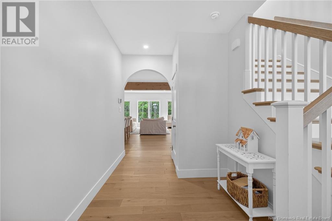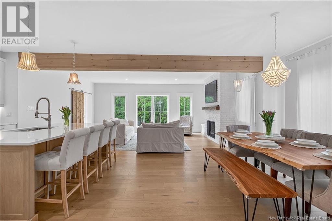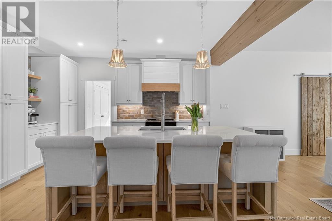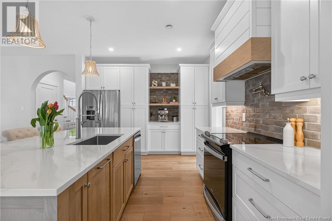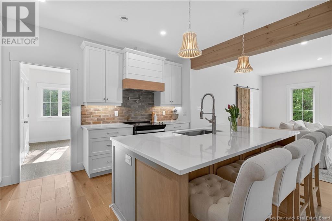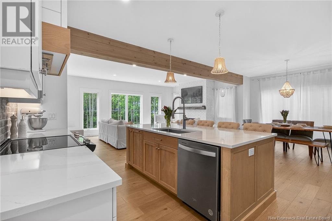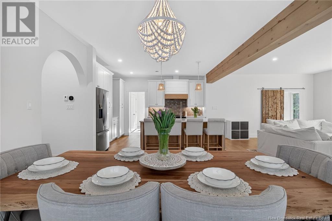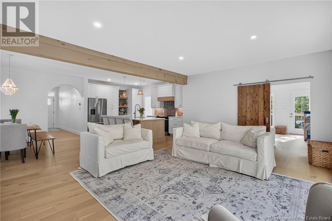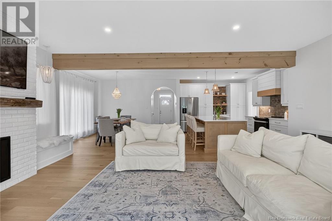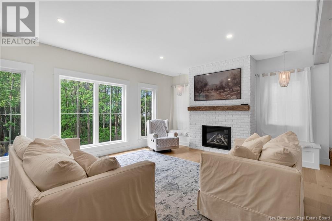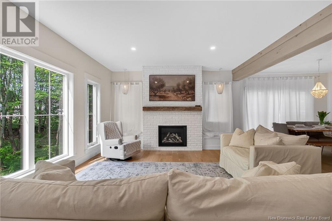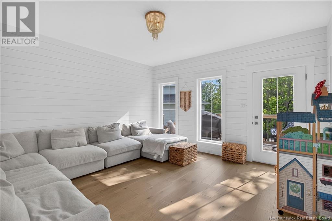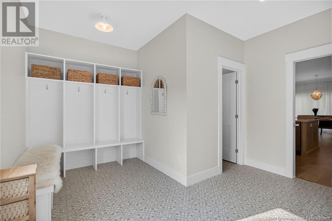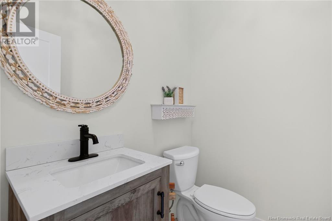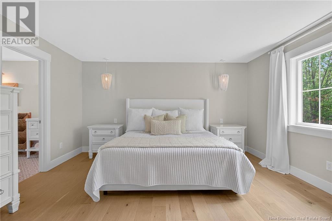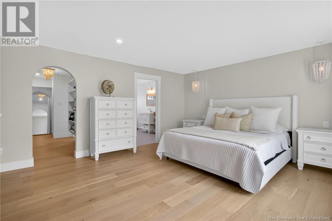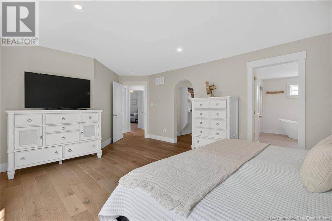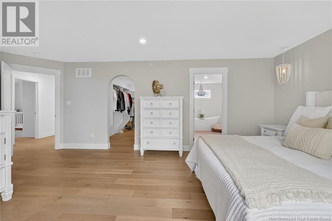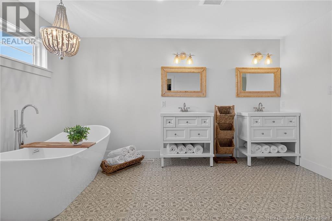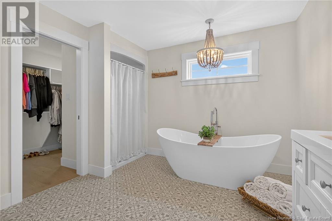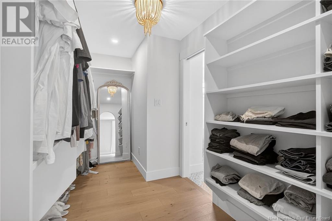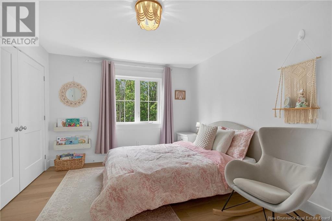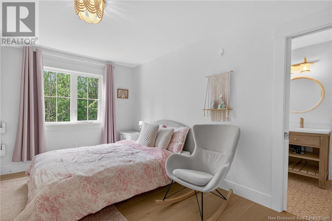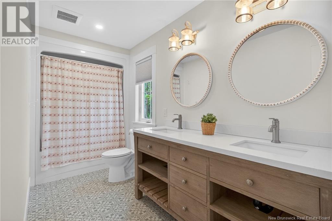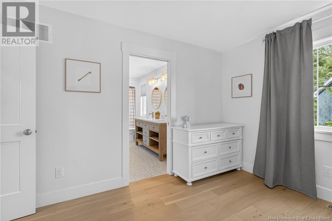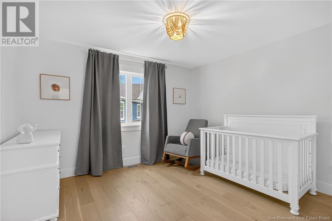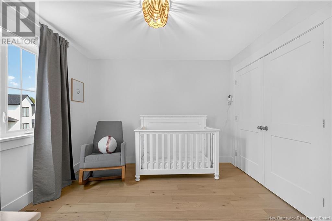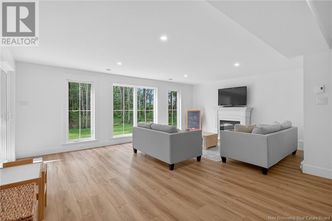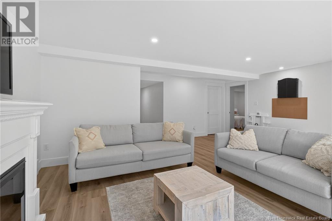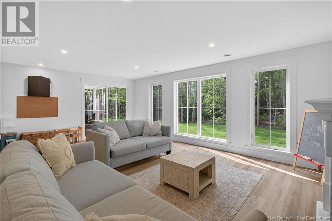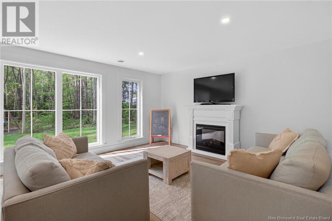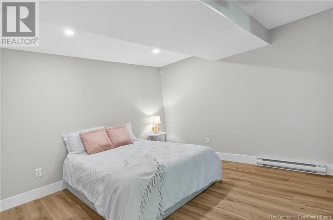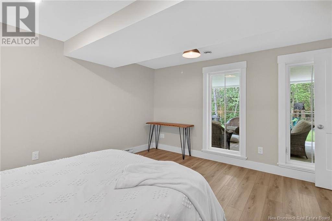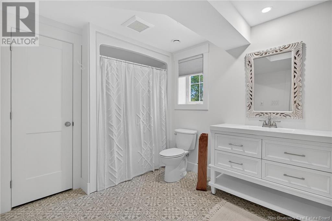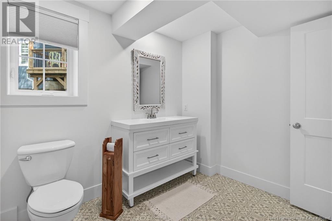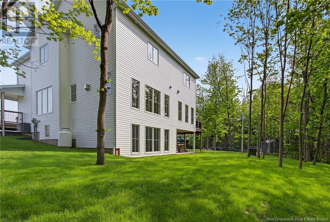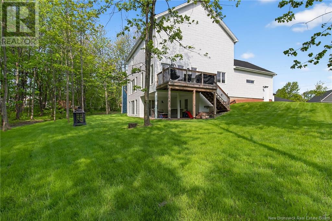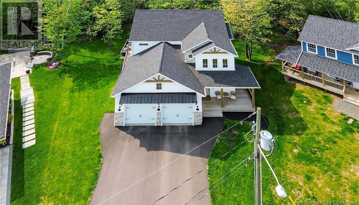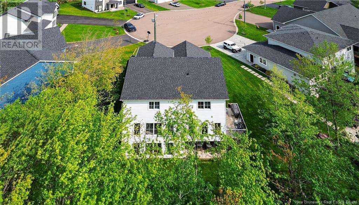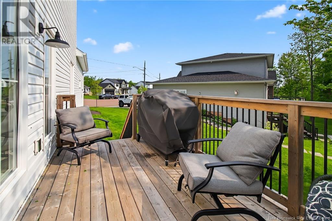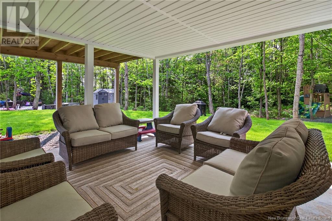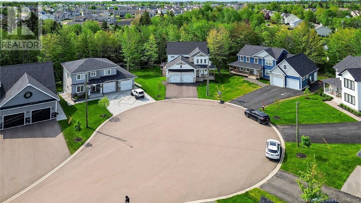38 Heros Court Moncton, New Brunswick E1G 6A2
$939,999
Welcome home to 38 Hero's Crt, a 2022 built custom-designed home nestled on a quiet Court in Moncton. This home blends modern farmhouse charm with an aesthetic that exemplifies its thoughtful design and natural surroundings. Every square foot has been meticulously planned, offering the perfect balance of style, comfort, and convenience. The open-concept layout flows effortlessly offering a bright, airy living space where large windows and custom finishes create an inviting atmosphere. The spacious kitchen is an entertainer's dream with functionality that cannot be matched. With S/S appliances, ample cabinetry, and expansive 7 ft island with storage, custom backsplash & coffee bar, you're sure to love the heart of this home. A generous dining area overlooks your spacious living room with propane fireplace. The shiplap sunroom offers a peaceful retreat throughout the day with access to a side deck and stunning views of your backyard oasis. The mudroom and 2PC bath complete the main floor, adding practicality without compromising design. The primary suite is a true retreat, complete with a luxurious spa-like 5PC ensuite with soaker tub and a dreamy walk-in closet. Two additional bedrooms with a 5PC Jack and Jill bathroom, second level laundry and loft flex space complete the second level. The walkout basement offers a fourth bedroom, 4PC bath, and large family room with sliding doors to a 14x14 covered concrete patio wired for hot tub and overlooking a private treed backyard. (id:55272)
Property Details
| MLS® Number | NB120008 |
| Property Type | Single Family |
| EquipmentType | Propane Tank |
| Features | Cul-de-sac, Treed, Balcony/deck/patio |
| RentalEquipmentType | Propane Tank |
Building
| BathroomTotal | 4 |
| BedroomsAboveGround | 3 |
| BedroomsBelowGround | 1 |
| BedroomsTotal | 4 |
| ArchitecturalStyle | 2 Level |
| BasementDevelopment | Finished |
| BasementType | Full (finished) |
| ConstructedDate | 2022 |
| CoolingType | Heat Pump |
| ExteriorFinish | Stone, Vinyl |
| FoundationType | Concrete |
| HalfBathTotal | 1 |
| HeatingType | Baseboard Heaters, Forced Air, Heat Pump |
| SizeInterior | 2465 Sqft |
| TotalFinishedArea | 3410 Sqft |
| Type | House |
| UtilityWater | Municipal Water |
Parking
| Attached Garage | |
| Garage |
Land
| AccessType | Year-round Access |
| Acreage | No |
| LandscapeFeatures | Landscaped |
| Sewer | Municipal Sewage System |
| SizeIrregular | 1716 |
| SizeTotal | 1716 M2 |
| SizeTotalText | 1716 M2 |
Rooms
| Level | Type | Length | Width | Dimensions |
|---|---|---|---|---|
| Second Level | Loft | 11'2'' x 14'5'' | ||
| Second Level | 5pc Bathroom | 5'3'' x 14'6'' | ||
| Second Level | Bedroom | 13'1'' x 12'0'' | ||
| Second Level | Bedroom | 11'0'' x 14'7'' | ||
| Second Level | Other | 11'11'' x 14'1'' | ||
| Second Level | Primary Bedroom | 21'5'' x 14'7'' | ||
| Basement | Utility Room | 9'6'' x 9'3'' | ||
| Basement | Bedroom | 14'0'' x 13'5'' | ||
| Basement | 4pc Bathroom | 8'1'' x 11'6'' | ||
| Basement | Family Room | 20'4'' x 18'9'' | ||
| Main Level | Foyer | 7'5'' x 15'1'' | ||
| Main Level | Sunroom | 14'5'' x 14'4'' | ||
| Main Level | Living Room | 21'0'' x 15'1'' | ||
| Main Level | Dining Room | 13'9'' x 11'11'' | ||
| Main Level | Kitchen | 11'4'' x 14'1'' | ||
| Main Level | 2pc Bathroom | 5'0'' x 5'9'' | ||
| Main Level | Mud Room | 12'5'' x 14'3'' |
https://www.realtor.ca/real-estate/28436971/38-heros-court-moncton
Interested?
Contact us for more information
Marley Churchill
Salesperson
123 Halifax St Suite 600
Moncton, New Brunswick E1C 9R6
Shane Moore
Salesperson
123 Halifax St Suite 600
Moncton, New Brunswick E1C 9R6
Karlee Guenther
Salesperson
123 Halifax St Suite 600
Moncton, New Brunswick E1C 9R6
Talia Hughes
Salesperson
123 Halifax St Suite 600
Moncton, New Brunswick E1C 9R6


