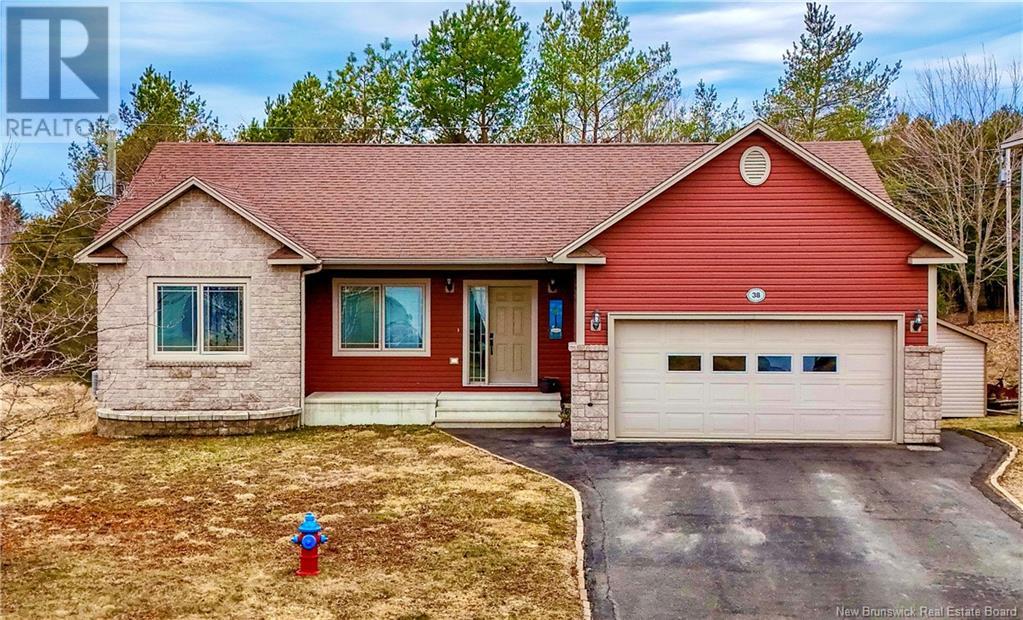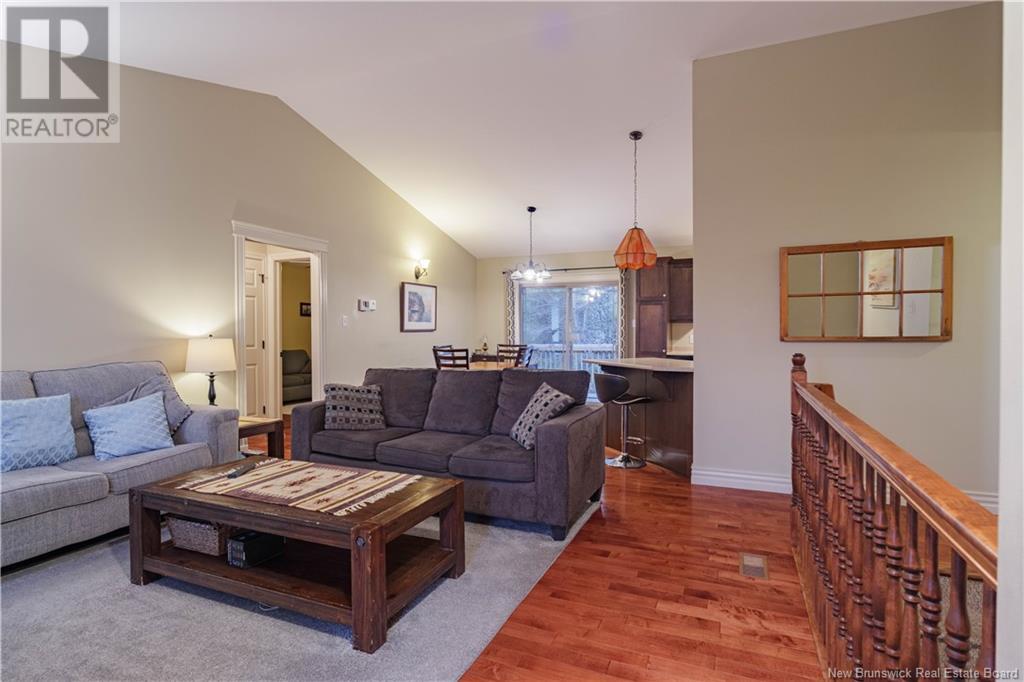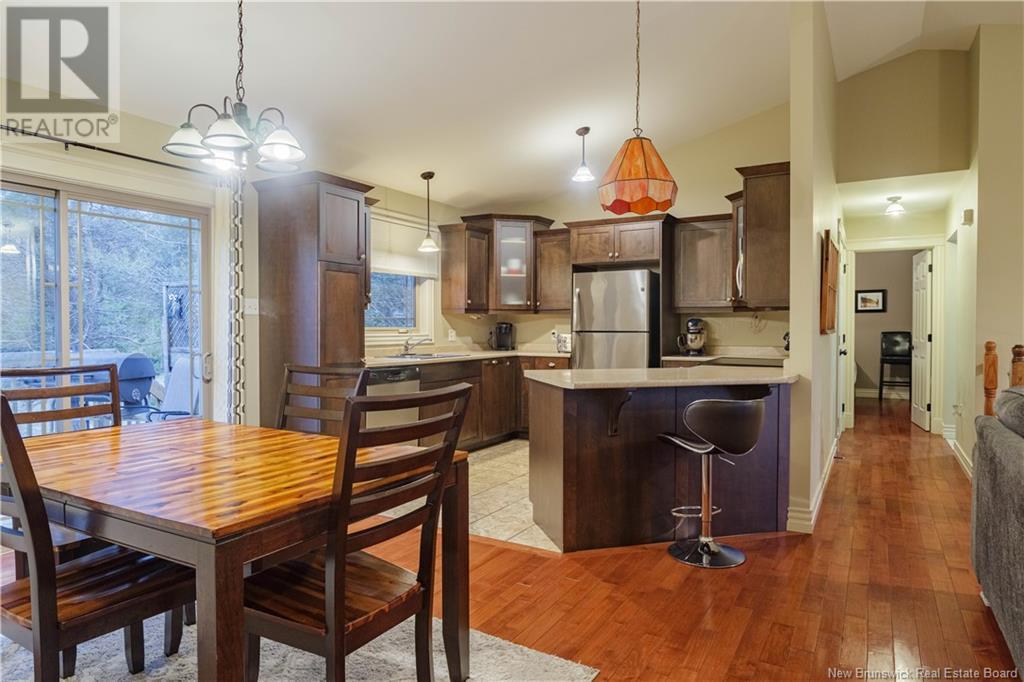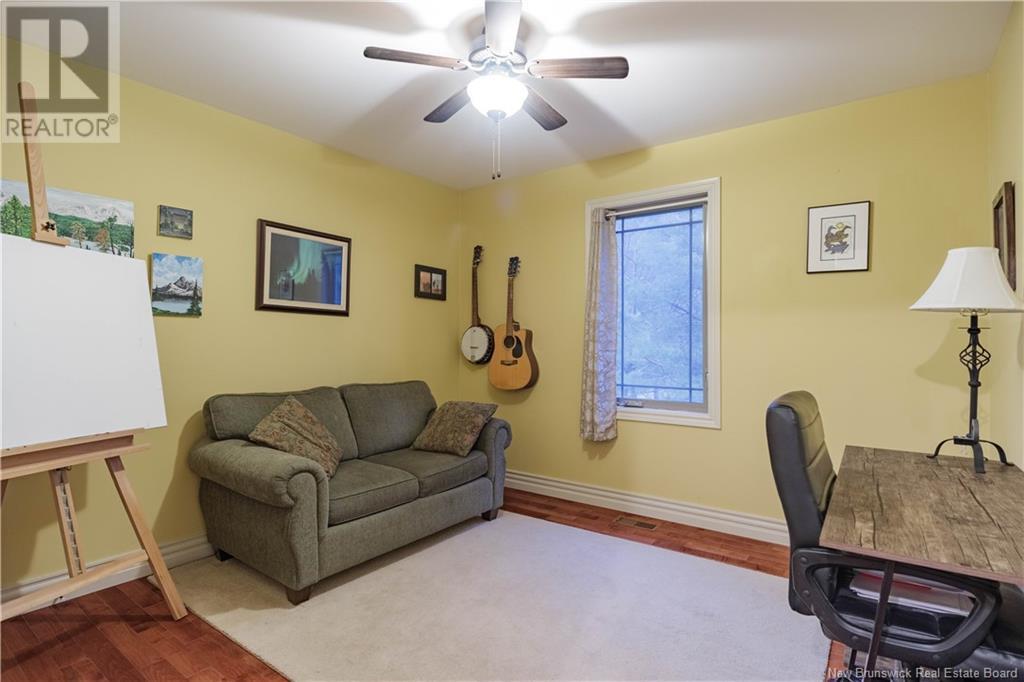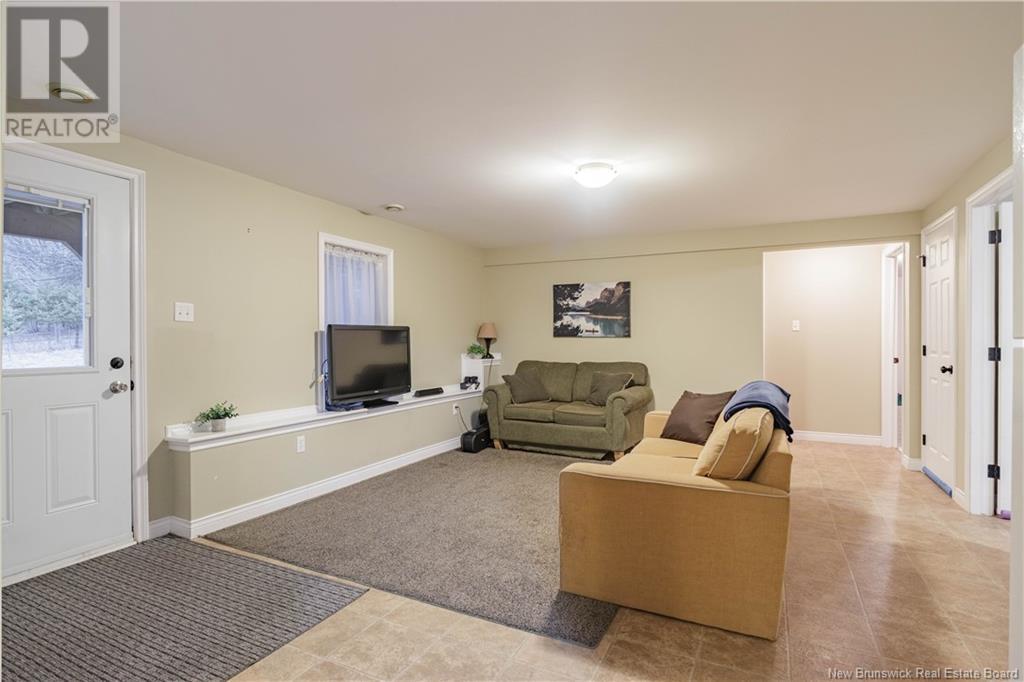38 Grindstone Court Fredericton, New Brunswick E3A 1P9
$589,900
Discover the charm of this beautifully maintained 4-bed, 3-bath bungalow, nestled on a quiet cul-de-sac in one of Fredericton's most desirable Northside neighborhoods. Built by E & R Toner in 2010, this thoughtfully designed home offers comfort, space, and versatility for families of all sizes.The main floor features vaulted ceilings, an open-concept layout, a spacious primary bedroom with ensuite, and two additional bedrooms tucked behind a pocket French door with a full bath. Bright and welcoming, the kitchen and living areas flow seamlesslyideal for everyday living.The lower level is a complete granny suite with its own private entrance, full kitchen, large bedroom, full bath, generous family room, and second laundry hookupperfect for extended family or rental potential. A storage room offers the option to convert into a second bedroom, creating a two-bedroom and den layout at low cost.Enjoy the beautifully landscaped yard and a private, open backyard with no rear neighbors, overlooking a peaceful garden. Located just minutes from groceries, pharmacies, and everyday essentials. Families will appreciate the proximity to the French school and five other schools nearby.This home offers peaceful living with the convenience of city amenitiesmove-in ready and waiting for you! (id:55272)
Property Details
| MLS® Number | NB116531 |
| Property Type | Single Family |
| EquipmentType | Other |
| Features | Balcony/deck/patio |
| RentalEquipmentType | Other |
Building
| BathroomTotal | 3 |
| BedroomsAboveGround | 3 |
| BedroomsBelowGround | 1 |
| BedroomsTotal | 4 |
| ArchitecturalStyle | Bungalow |
| ConstructedDate | 2010 |
| CoolingType | Central Air Conditioning, Heat Pump |
| ExteriorFinish | Stone, Vinyl |
| FlooringType | Carpeted, Ceramic, Vinyl, Wood |
| FoundationType | Concrete |
| HeatingFuel | Natural Gas |
| HeatingType | Heat Pump |
| StoriesTotal | 1 |
| SizeInterior | 1250 Sqft |
| TotalFinishedArea | 2800 Sqft |
| Type | House |
| UtilityWater | Municipal Water |
Parking
| Attached Garage | |
| Garage |
Land
| AccessType | Year-round Access, Road Access |
| Acreage | No |
| LandscapeFeatures | Landscaped |
| Sewer | Municipal Sewage System |
| SizeIrregular | 755 |
| SizeTotal | 755 M2 |
| SizeTotalText | 755 M2 |
Rooms
| Level | Type | Length | Width | Dimensions |
|---|---|---|---|---|
| Basement | Laundry Room | 9'10'' x 11'9'' | ||
| Basement | Storage | 18'10'' x 18'8'' | ||
| Basement | Bedroom | 12'0'' x 12'6'' | ||
| Basement | Bath (# Pieces 1-6) | 9'10'' x 7'4'' | ||
| Basement | Office | 14'7'' x 11'3'' | ||
| Basement | Living Room | 21'9'' x 14'6'' | ||
| Basement | Kitchen/dining Room | 9'10'' x 13'4'' | ||
| Main Level | Mud Room | 14'0'' x 5'8'' | ||
| Main Level | Bedroom | 12'0'' x 11'4'' | ||
| Main Level | Bedroom | 12'0'' x 11'2'' | ||
| Main Level | Ensuite | 9'6'' x 5'10'' | ||
| Main Level | Primary Bedroom | 15'9'' x 12'0'' | ||
| Main Level | Bath (# Pieces 1-6) | 8'2'' x 5'10'' | ||
| Main Level | Living Room | 14'2'' x 14'0'' | ||
| Main Level | Dining Room | 10'8'' x 13'6'' | ||
| Main Level | Kitchen | 11'2'' x 10'4'' |
https://www.realtor.ca/real-estate/28203397/38-grindstone-court-fredericton
Interested?
Contact us for more information
Nury Franco
Salesperson
461 St. Mary's Street
Fredericton, New Brunswick E3A 8H4


