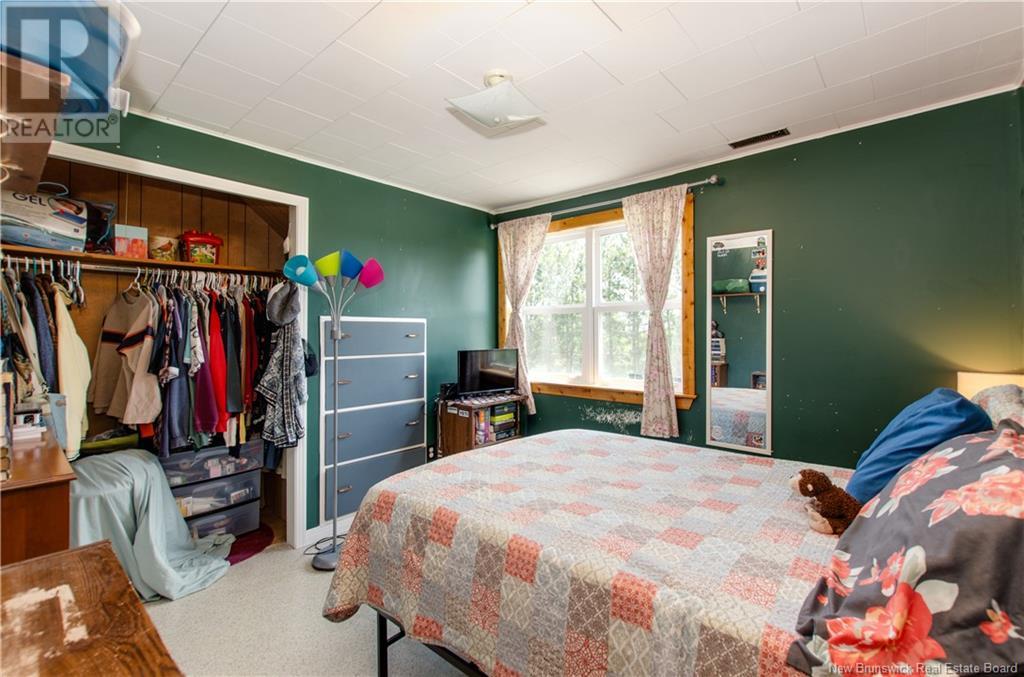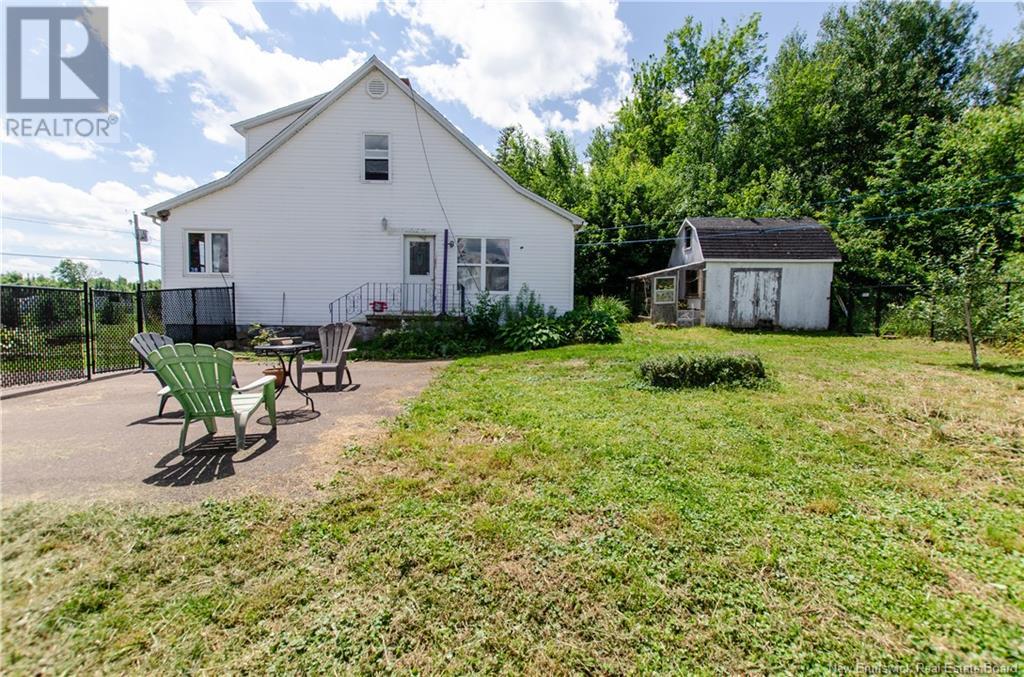38 Gerard Road Saint-Antoine, New Brunswick E4V 1A8
$199,500
Looking for an affordable family home close to the heart of Saint-Antoine? You've found the one! with 5 bedrooms, 1.5 bathrooms you won't run out of space with a large family or if you work from home and require a home office or two. 4 of the bedrooms complete the second level of the home, while the primary can be found on the main level with a 2pc ensuite. Also on the main floor is the large, eat-in kitchen, laundry, a den as well as a spacious living room. Outside you will find a paved driveway as well as a fenced in yard for all of your fur friends! There is a garage attached to the basement that will require some TLC to be used as such. Updates in the last 3 years include new roof shingles, central heat pump, spray foam insulation in the basement, attic insulation, 200 amp electrical panel, fence. Taxes & Assessments not yet available on SNB. (id:55272)
Property Details
| MLS® Number | M161004 |
| Property Type | Single Family |
| Structure | Greenhouse |
Building
| BathroomTotal | 2 |
| BedroomsAboveGround | 5 |
| BedroomsTotal | 5 |
| ConstructedDate | 1950 |
| CoolingType | Heat Pump |
| ExteriorFinish | Vinyl |
| FlooringType | Laminate |
| FoundationType | Stone |
| HalfBathTotal | 1 |
| HeatingType | Heat Pump |
| SizeInterior | 1469 Sqft |
| TotalFinishedArea | 1469 Sqft |
| Type | House |
| UtilityWater | Municipal Water |
Parking
| Attached Garage | |
| Garage |
Land
| AccessType | Year-round Access |
| Acreage | Yes |
| Sewer | Municipal Sewage System |
| SizeIrregular | 4047 |
| SizeTotal | 4047 M2 |
| SizeTotalText | 4047 M2 |
Rooms
| Level | Type | Length | Width | Dimensions |
|---|---|---|---|---|
| Second Level | Bedroom | 9'6'' x 9'1'' | ||
| Second Level | Bedroom | 10'1'' x 9'9'' | ||
| Second Level | Bedroom | 10'1'' x 9'1'' | ||
| Second Level | Bedroom | 12'4'' x 10'3'' | ||
| Basement | Utility Room | 24'6'' x 36'1'' | ||
| Main Level | Laundry Room | 6'6'' x 5'1'' | ||
| Main Level | 4pc Bathroom | 6'5'' x 5'9'' | ||
| Main Level | 2pc Ensuite Bath | 4'1'' x 4'7'' | ||
| Main Level | Bedroom | 9'7'' x 14'3'' | ||
| Main Level | Kitchen | 14'5'' x 8'3'' | ||
| Main Level | Dining Room | 12'3'' x 6'8'' | ||
| Main Level | Office | 10'1'' x 11'4'' | ||
| Main Level | Living Room | 14'1'' x 13'7'' |
https://www.realtor.ca/real-estate/27169722/38-gerard-road-saint-antoine
Interested?
Contact us for more information
Josh Fawcett
Salesperson
150 Edmonton Avenue, Suite 4b
Moncton, New Brunswick E1C 3B9
Chris Constantine
Salesperson
150 Edmonton Avenue, Suite 4b
Moncton, New Brunswick E1C 3B9




















































