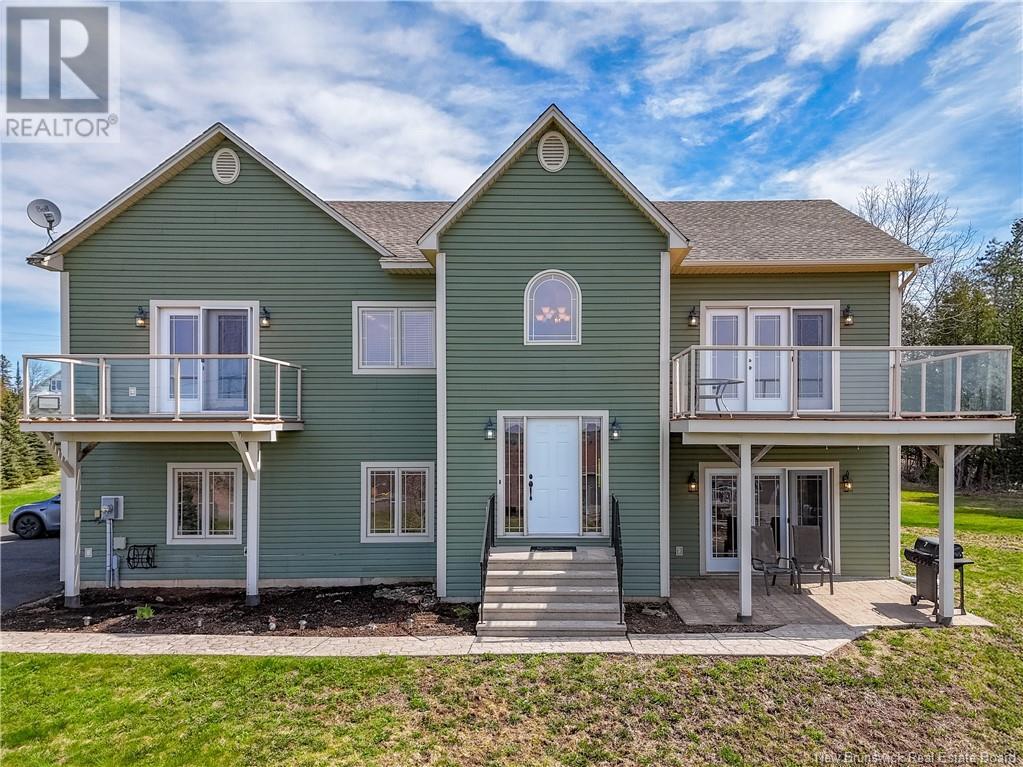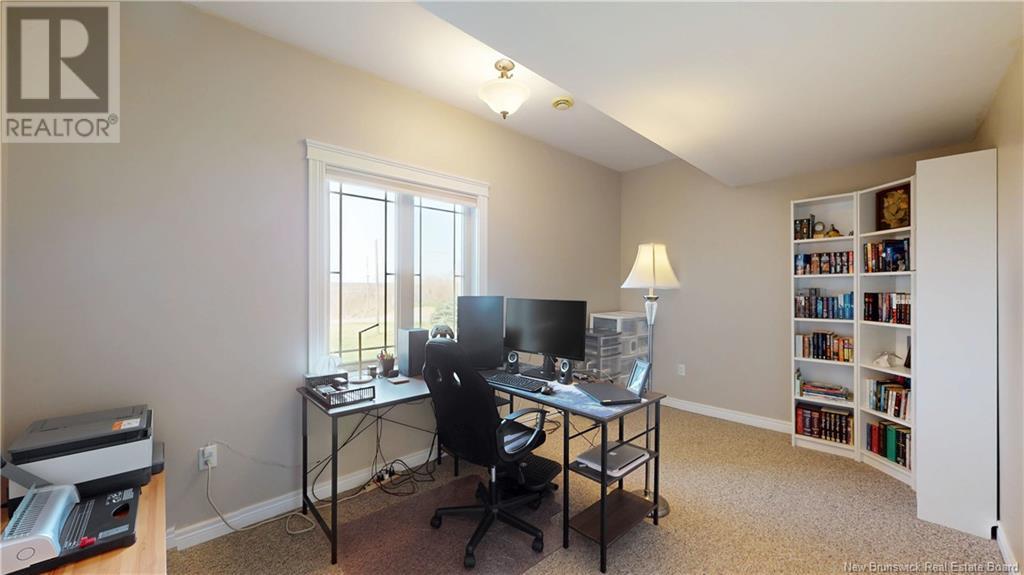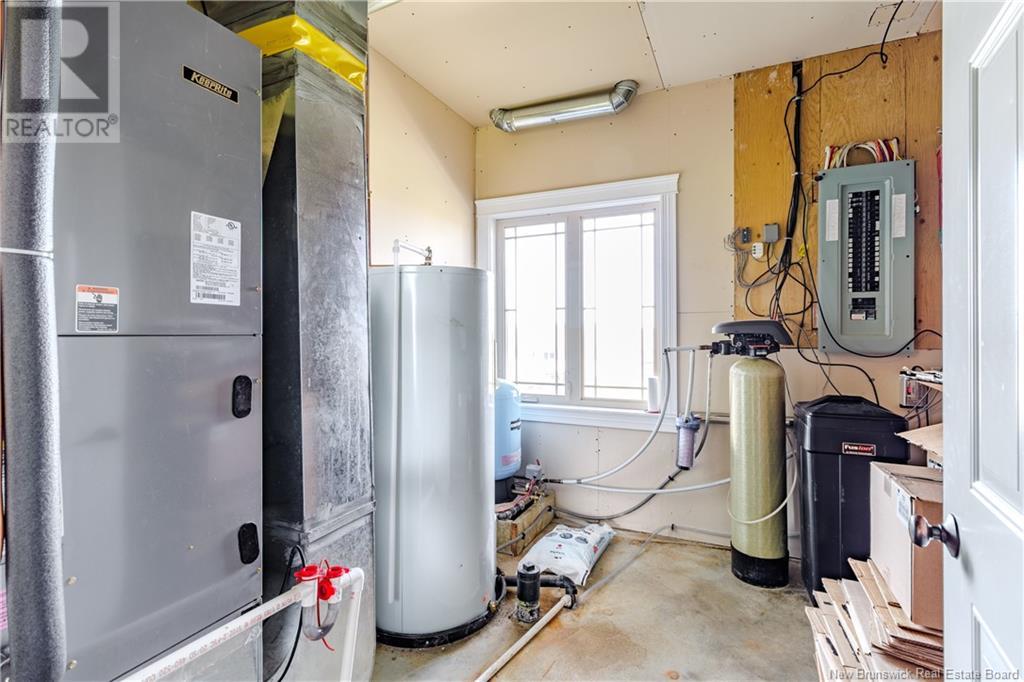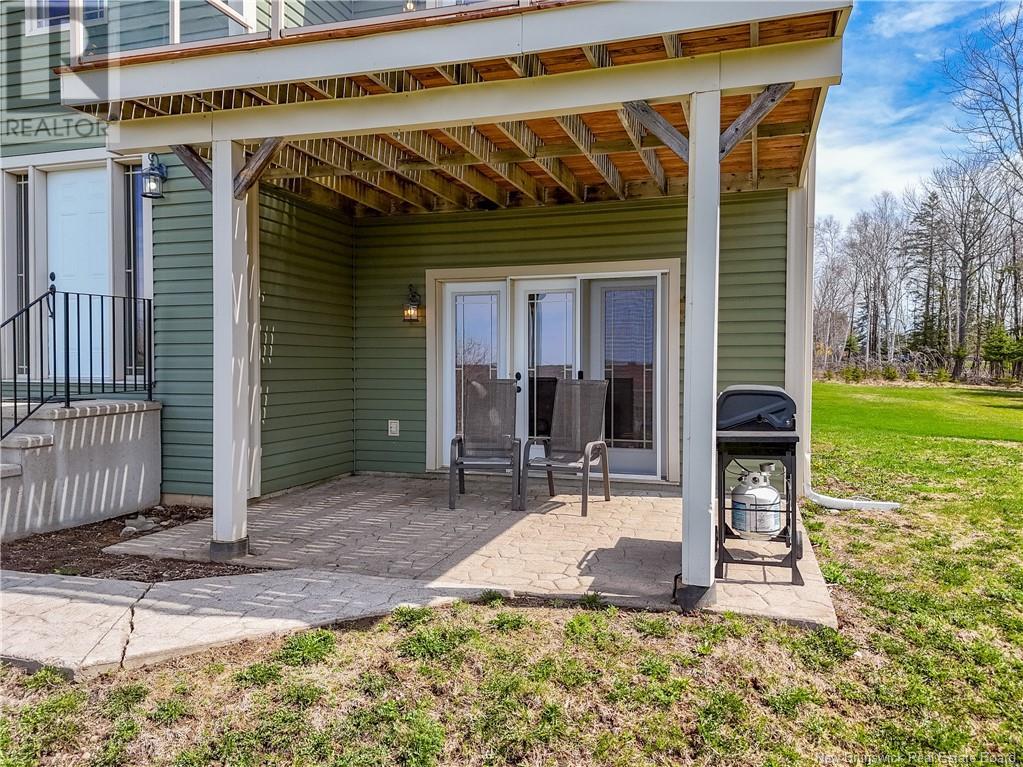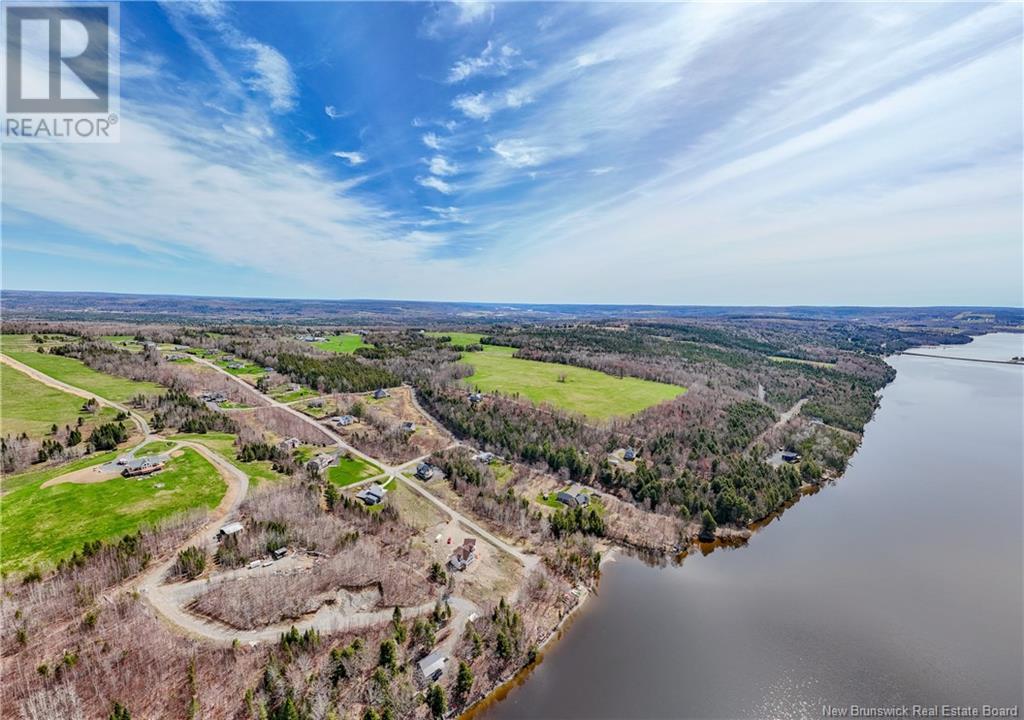38 Archangel Way Keswick Ridge, New Brunswick E6L 0A5
$539,900
Discover your familys dream retreat at 38 Archangel Way, nestled on a quiet street along a private, meticulously maintained road in the sought-after Heavens Gate subdivision of Keswick Ridge. This spacious 5-bedroom, 2-bathroom home features a large attached garage and is thoughtfully designed for comfort and efficiency, with a ducted heat pump system keeping heating and cooling costs low power bills have averaged just $208/month over the past year. Two newly updated decks offer stunning views of the St. John River, while a third deck overlooks a large backyard ideal for play and relaxation. Private deeded beach access and a private boat launch are just seconds from your door, perfect for family adventures. Located only 5 min from Mactaquac Provincial Park and 7 minutes from Mactaquac Golf Course, this home is surrounded by natural beauty and endless outdoor recreation. Families love Keswick Ridge for its peaceful atmosphere, strong sense of community, and access to nature and Heavens Gate is one of its most desirable neighbourhoods. Come see why this special property is more than a home its a lifestyle. (id:55272)
Property Details
| MLS® Number | NB117989 |
| Property Type | Single Family |
| Features | Level Lot, Balcony/deck/patio |
Building
| BathroomTotal | 2 |
| BedroomsAboveGround | 3 |
| BedroomsBelowGround | 2 |
| BedroomsTotal | 5 |
| ArchitecturalStyle | Split Level Entry |
| ConstructedDate | 2009 |
| CoolingType | Central Air Conditioning, Heat Pump |
| ExteriorFinish | Vinyl |
| FlooringType | Ceramic, Tile, Hardwood |
| FoundationType | Concrete |
| HeatingFuel | Electric |
| HeatingType | Heat Pump |
| SizeInterior | 2502 Sqft |
| TotalFinishedArea | 2502 Sqft |
| Type | House |
| UtilityWater | Drilled Well, Well |
Parking
| Attached Garage | |
| Garage |
Land
| AccessType | Year-round Access, Road Access |
| Acreage | Yes |
| LandscapeFeatures | Landscaped |
| Sewer | Septic System |
| SizeIrregular | 4195 |
| SizeTotal | 4195 M2 |
| SizeTotalText | 4195 M2 |
Rooms
| Level | Type | Length | Width | Dimensions |
|---|---|---|---|---|
| Basement | Utility Room | 10'1'' x 9'3'' | ||
| Basement | Office | 15'0'' x 9'4'' | ||
| Basement | Bath (# Pieces 1-6) | 11'8'' x 9'4'' | ||
| Basement | Bedroom | 11'5'' x 11'6'' | ||
| Basement | Family Room | 21'0'' x 16'10'' | ||
| Main Level | Bedroom | 10'5'' x 11'8'' | ||
| Main Level | Bedroom | 10'5'' x 11'7'' | ||
| Main Level | Primary Bedroom | 16'1'' x 14'3'' | ||
| Main Level | Bath (# Pieces 1-6) | 14'3'' x 9'7'' | ||
| Main Level | Living Room | 17'1'' x 13'10'' | ||
| Main Level | Dining Room | 12'5'' x 19'3'' | ||
| Main Level | Kitchen | 12'5'' x 14'5'' | ||
| Main Level | Foyer | 7'2'' x 7'2'' |
https://www.realtor.ca/real-estate/28312589/38-archangel-way-keswick-ridge
Interested?
Contact us for more information
Micaiah Gosman
Salesperson
461 St. Mary's Street
Fredericton, New Brunswick E3A 8H4


