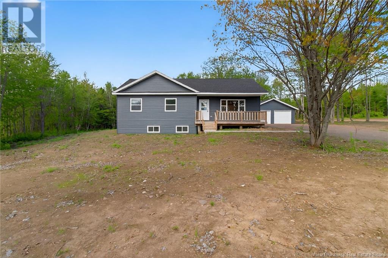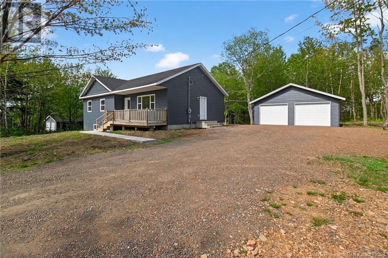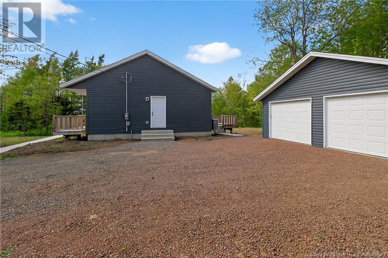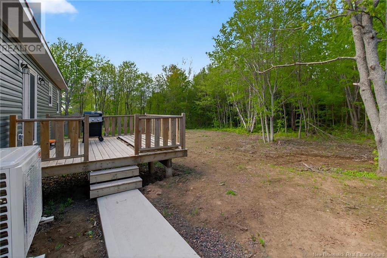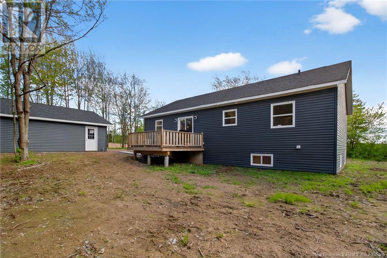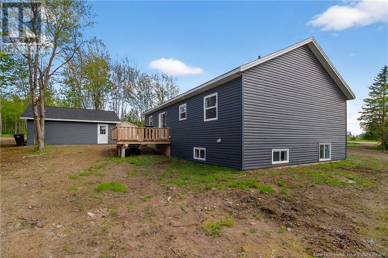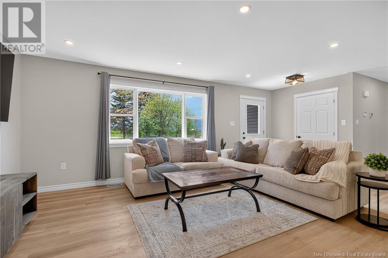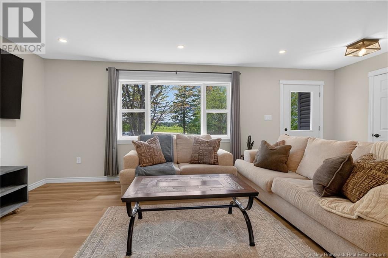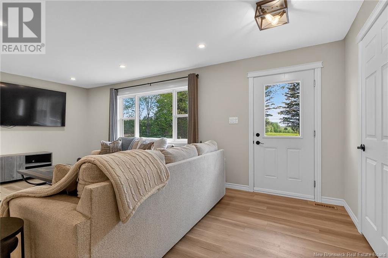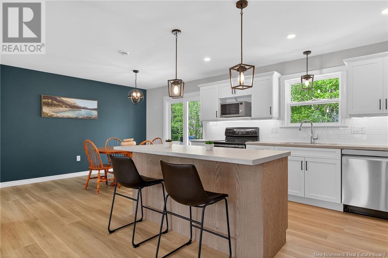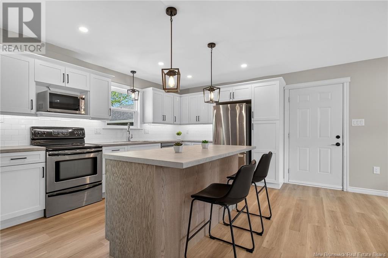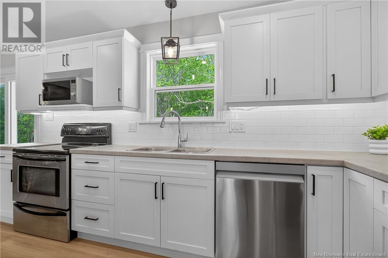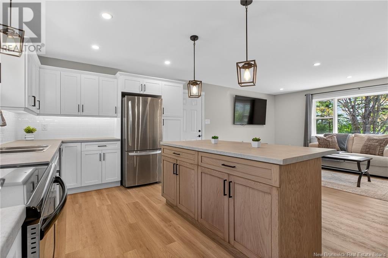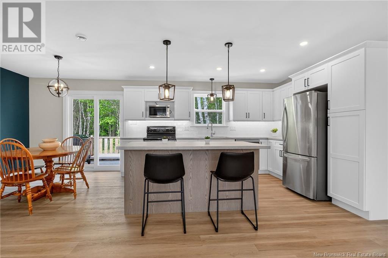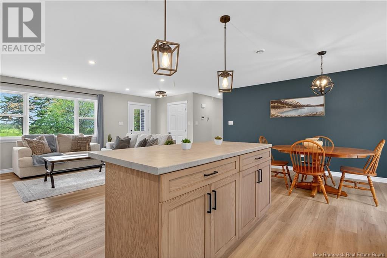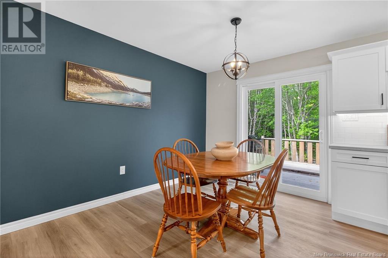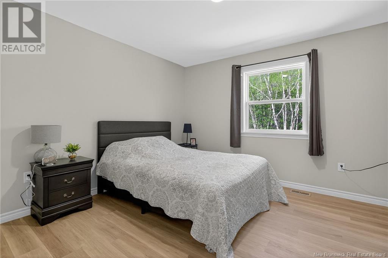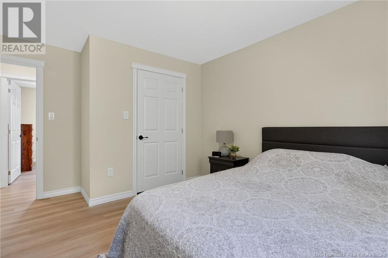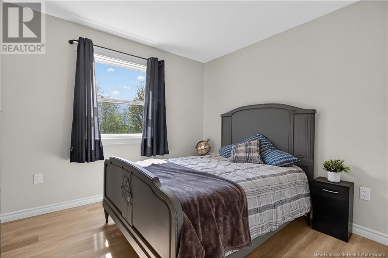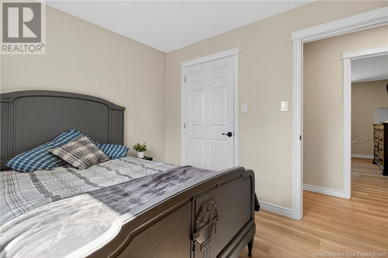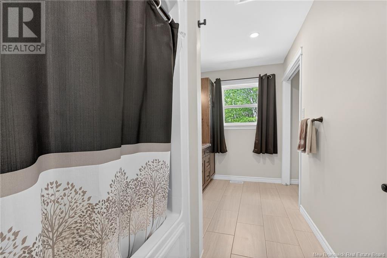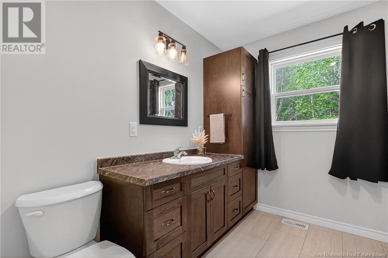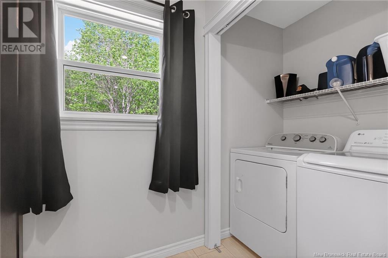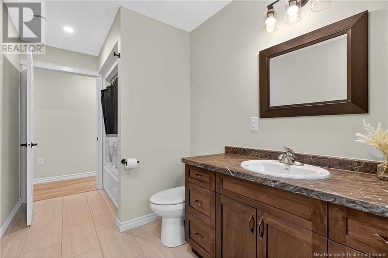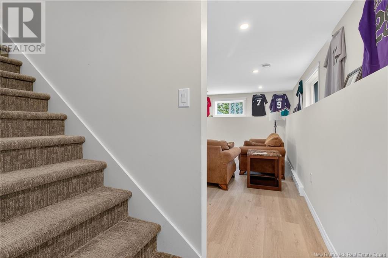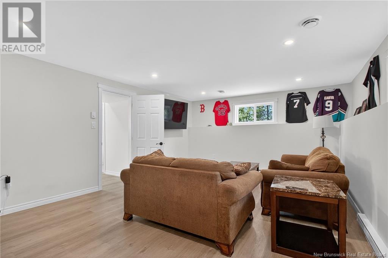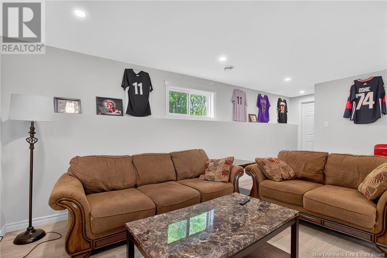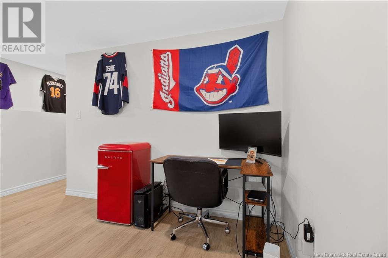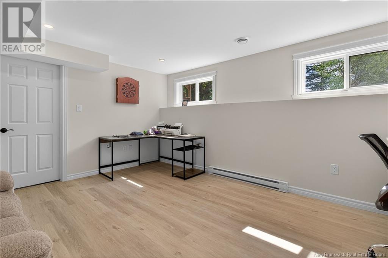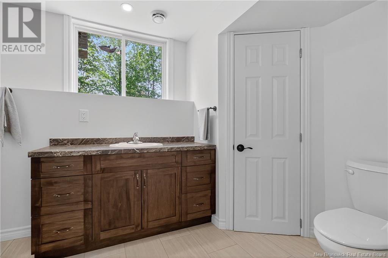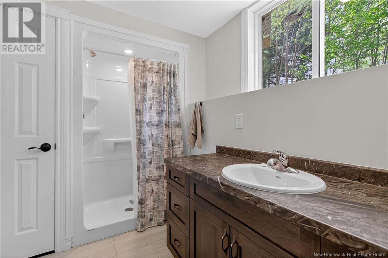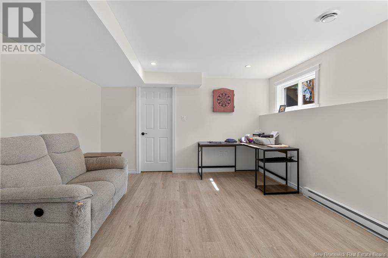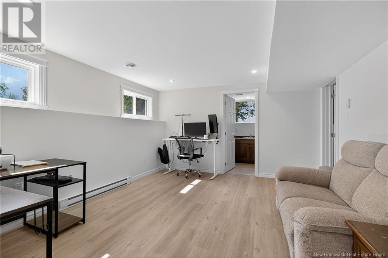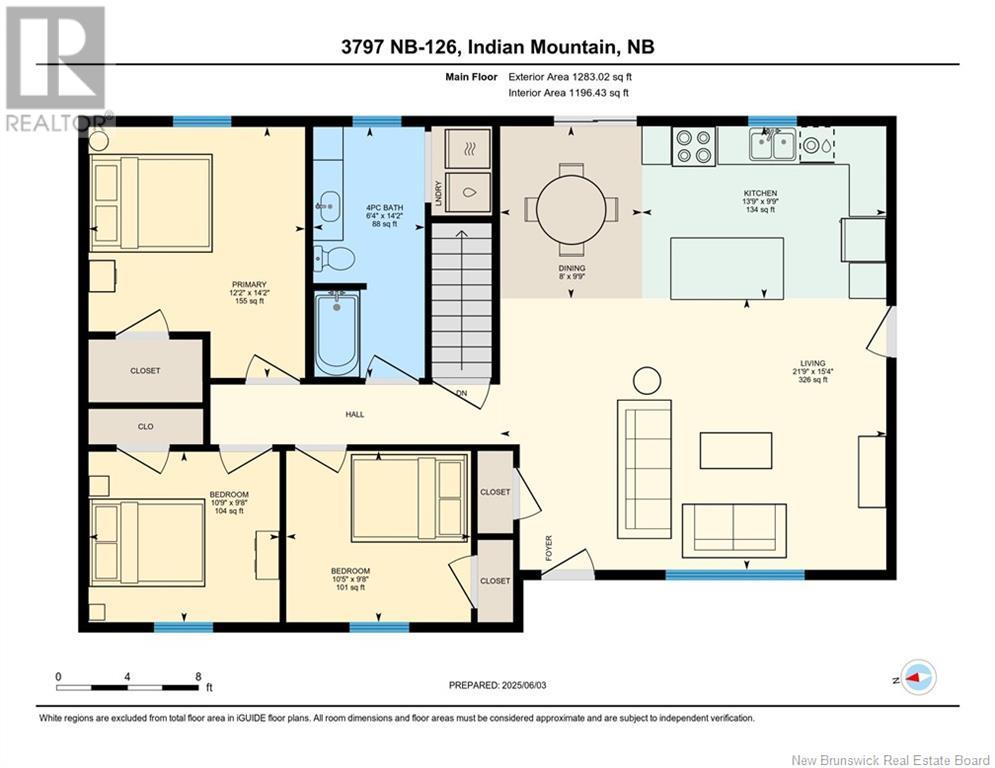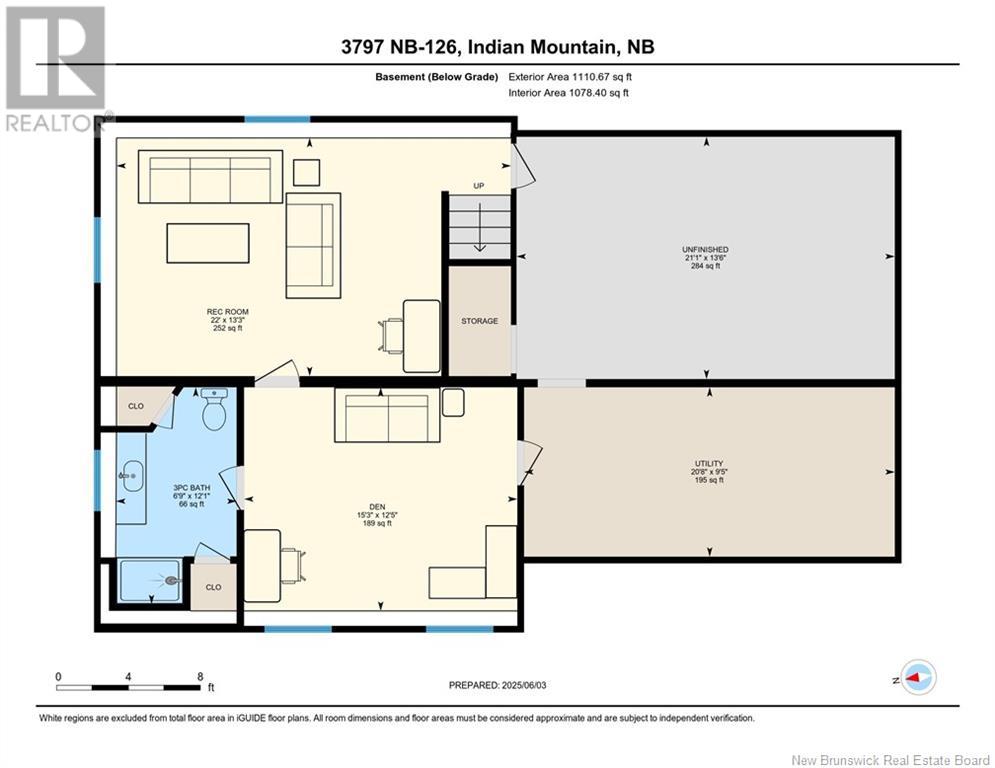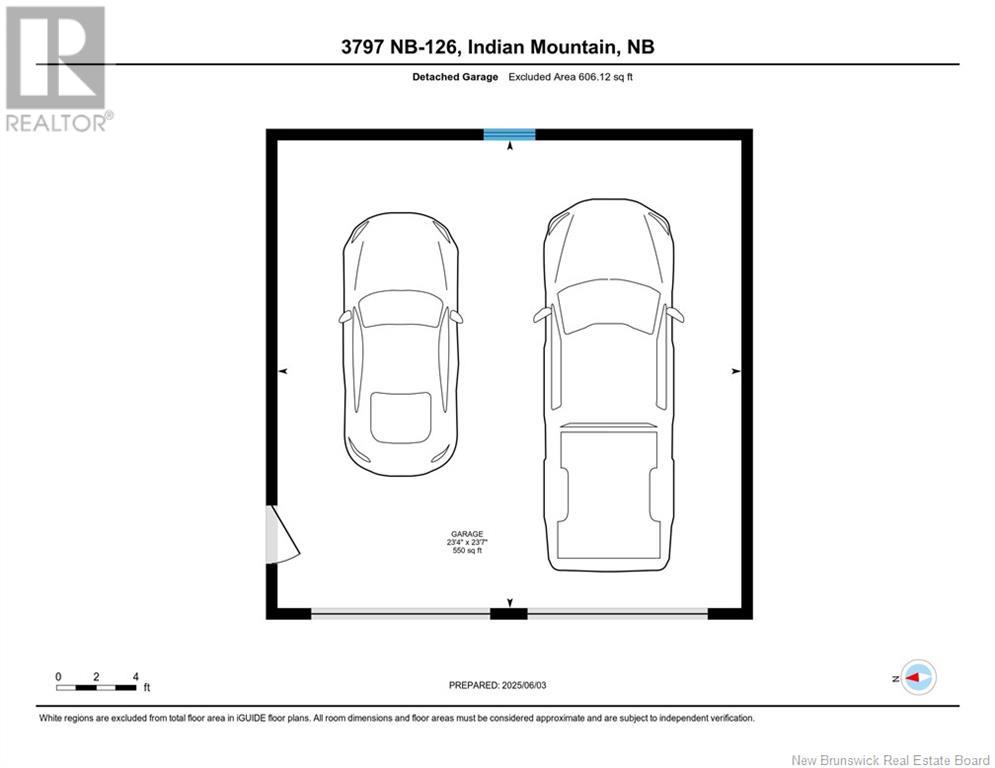3797 Route 126 Indian Mountain, New Brunswick E1G 2Z1
$525,000
Welcome to this beautifully crafted bungalow, built just last year and nestled on a spacious 1+ acre lot. Enjoy the perfect blend of peaceful country living with convenient city access just minutes away. This bright and airy home features an open-concept layout with a stunning kitchen that offers ample natural light, modern finishes, and seamless flow into the living and dining areas. Upstairs, you'll find three generously sized bedrooms and a full bathroom with the laundry conveniently located within. While the partially finished basement adds incredible versatility with a cozy family room, an additional bedroom, a second full bath, and a large unfinished area currently used as a home gym or ready for your custom touch. The property also includes a double detached garage, offering plenty of storage and workspace. With its modern design, spacious layout, and unbeatable location, this home is a must-see - Move-in ready with room to grow! *Property taxes reflect non-owner occupancy. (id:55272)
Open House
This property has open houses!
2:00 pm
Ends at:4:00 pm
Property Details
| MLS® Number | NB119885 |
| Property Type | Single Family |
| Features | Balcony/deck/patio |
Building
| BathroomTotal | 2 |
| BedroomsAboveGround | 3 |
| BedroomsBelowGround | 1 |
| BedroomsTotal | 4 |
| ArchitecturalStyle | Bungalow |
| ConstructedDate | 2024 |
| CoolingType | Heat Pump |
| ExteriorFinish | Wood Shingles, Vinyl |
| FlooringType | Laminate |
| HeatingType | Heat Pump |
| StoriesTotal | 1 |
| SizeInterior | 1283 Sqft |
| TotalFinishedArea | 2393 Sqft |
| Type | House |
| UtilityWater | Drilled Well |
Parking
| Garage |
Land
| AccessType | Year-round Access, Road Access |
| Acreage | Yes |
| LandscapeFeatures | Not Landscaped |
| Sewer | Septic System |
| SizeIrregular | 1.087 |
| SizeTotal | 1.087 Ac |
| SizeTotalText | 1.087 Ac |
Rooms
| Level | Type | Length | Width | Dimensions |
|---|---|---|---|---|
| Basement | Utility Room | 9'5'' x 20'8'' | ||
| Basement | Bedroom | 12'5'' x 15'3'' | ||
| Basement | Family Room | 13'3'' x 22'0'' | ||
| Main Level | Bedroom | 9'8'' x 10'9'' | ||
| Main Level | Bedroom | 9'8'' x 10'5'' | ||
| Main Level | Primary Bedroom | 14'2'' x 12'2'' | ||
| Main Level | Dining Room | 9'9'' x 8'0'' | ||
| Main Level | Kitchen | 9'9'' x 13'9'' | ||
| Main Level | Living Room | 15'4'' x 21'9'' |
https://www.realtor.ca/real-estate/28408425/3797-route-126-indian-mountain
Interested?
Contact us for more information
Cassidy Hopper
Salesperson
260 Champlain St
Dieppe, New Brunswick E1A 1P3



