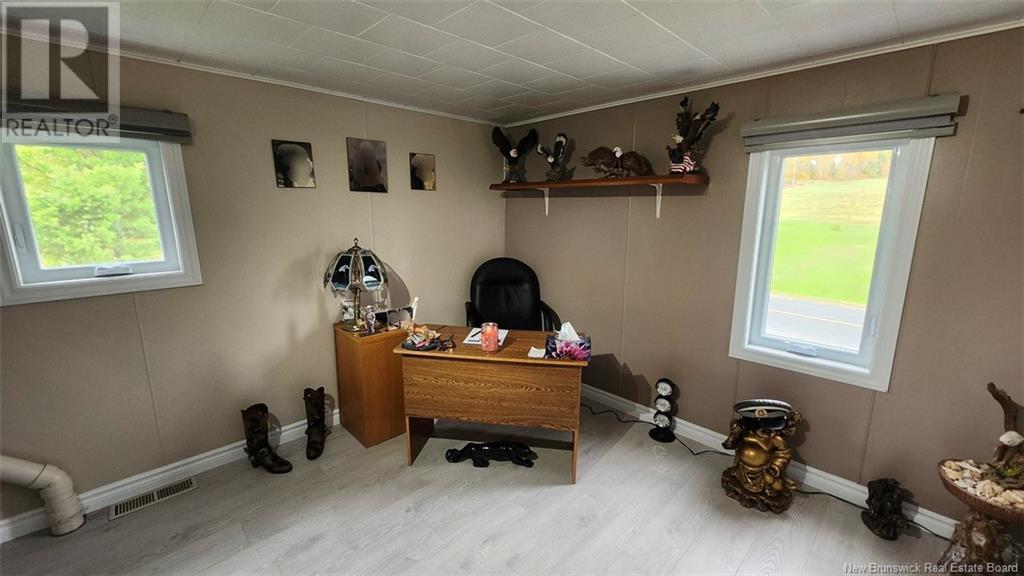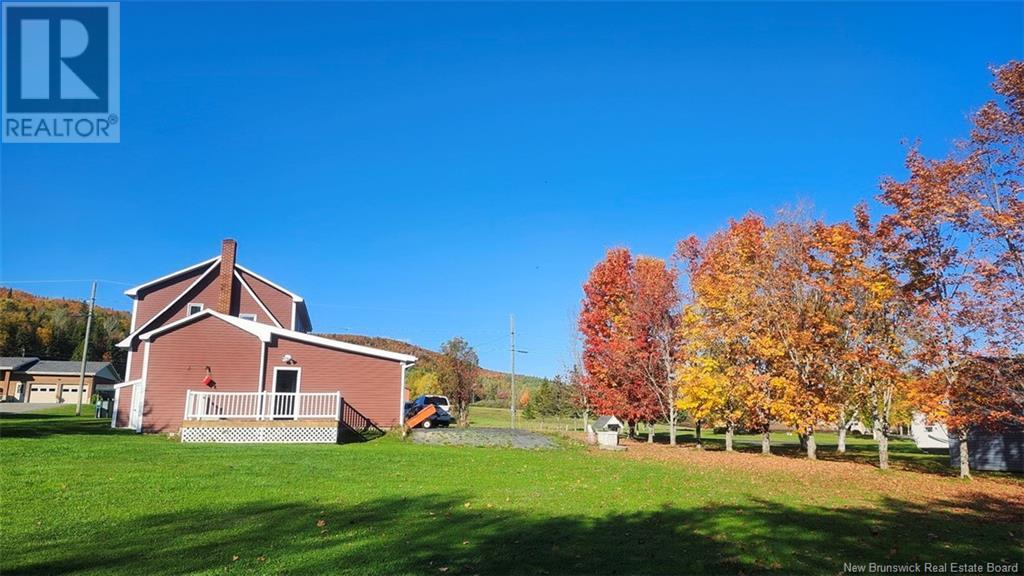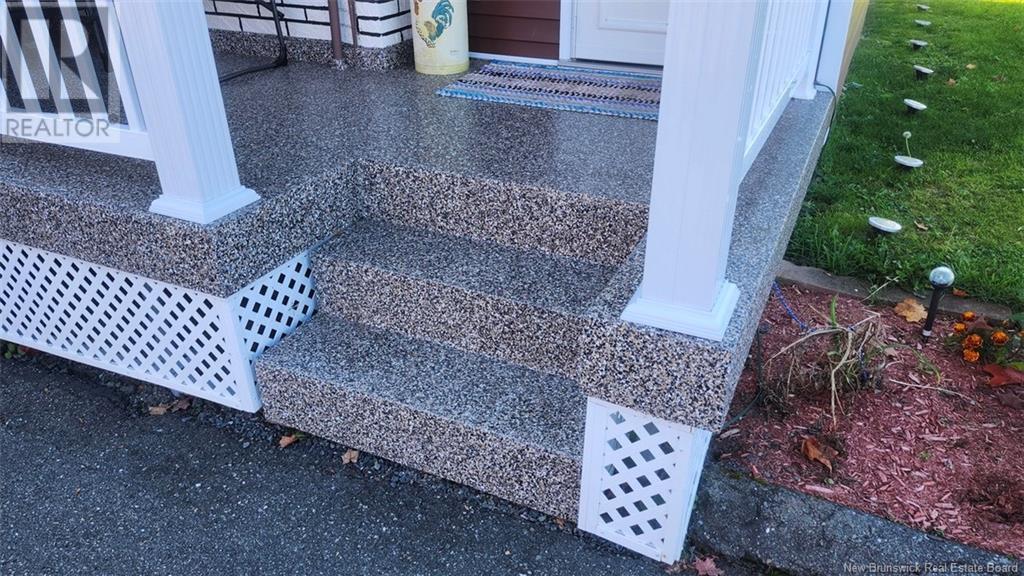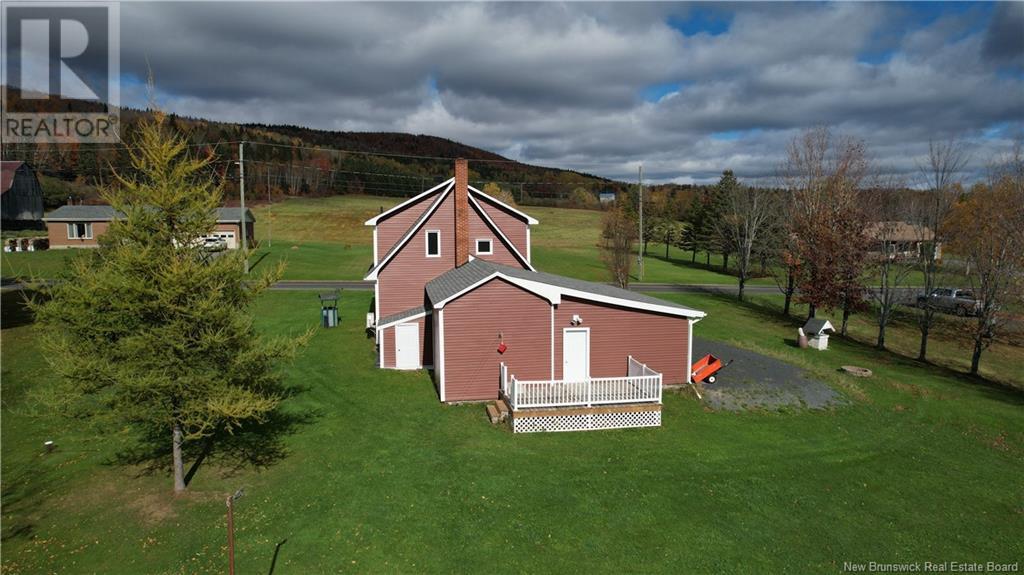376 Riceville Road St-Hilaire, New Brunswick E3V 4S9
$245,000
This charming 2-story home offers 1,426 square feet of well-maintained living space in a peaceful backland setting, just 15 minutes from downtown Edmundston. The main floor features a cozy living room, a bright kitchen, and a full bathroom, while the second floor provides three spacious bedrooms. The low ceiling basement is perfect for additional storage and comes with its own heatpump system for efficient heating. Recent updates, including new exterior siding, windows and roof coverings, make this home move-in ready. Set on a superb 1.15-acre lot surrounded by beautiful trees, this property offers both privacy and tranquility in an incredibly quiet area. The home also includes a carport for convenient parking and a large two-story attached shed with ample storage space. If you're looking for a serene lifestyle close to amenities, this property is an ideal choice. Call for a visit! (id:55272)
Property Details
| MLS® Number | NB107298 |
| Property Type | Single Family |
| Features | Treed, Balcony/deck/patio |
| Structure | Shed |
Building
| BathroomTotal | 1 |
| BedroomsAboveGround | 3 |
| BedroomsTotal | 3 |
| ArchitecturalStyle | 2 Level |
| ConstructedDate | 1948 |
| CoolingType | Central Air Conditioning, Heat Pump |
| ExteriorFinish | Stucco, Vinyl |
| FlooringType | Ceramic, Laminate |
| FoundationType | Concrete, Stone |
| HeatingFuel | Oil |
| HeatingType | Forced Air, Heat Pump |
| SizeInterior | 1426 Sqft |
| TotalFinishedArea | 1426 Sqft |
| Type | House |
| UtilityWater | Drilled Well |
Parking
| Carport |
Land
| AccessType | Year-round Access |
| Acreage | Yes |
| LandscapeFeatures | Landscaped |
| Sewer | Holding Tank |
| SizeIrregular | 4684 |
| SizeTotal | 4684 M2 |
| SizeTotalText | 4684 M2 |
Rooms
| Level | Type | Length | Width | Dimensions |
|---|---|---|---|---|
| Second Level | Office | 10' x 11' | ||
| Second Level | Bedroom | 10' x 12' | ||
| Second Level | Bedroom | 10'6'' x 12'6'' | ||
| Second Level | Primary Bedroom | 10'6'' x 12'6'' | ||
| Main Level | Bath (# Pieces 1-6) | X | ||
| Main Level | Laundry Room | X | ||
| Main Level | Dining Room | 10' x 10' | ||
| Main Level | Living Room | 10'6'' x 18' | ||
| Main Level | Kitchen | 9'6'' x 10' |
https://www.realtor.ca/real-estate/27505163/376-riceville-road-st-hilaire
Interested?
Contact us for more information
Jean Leblond
Agent Manager
36 Rue Court
Edmundston, New Brunswick E3V 1S3


































