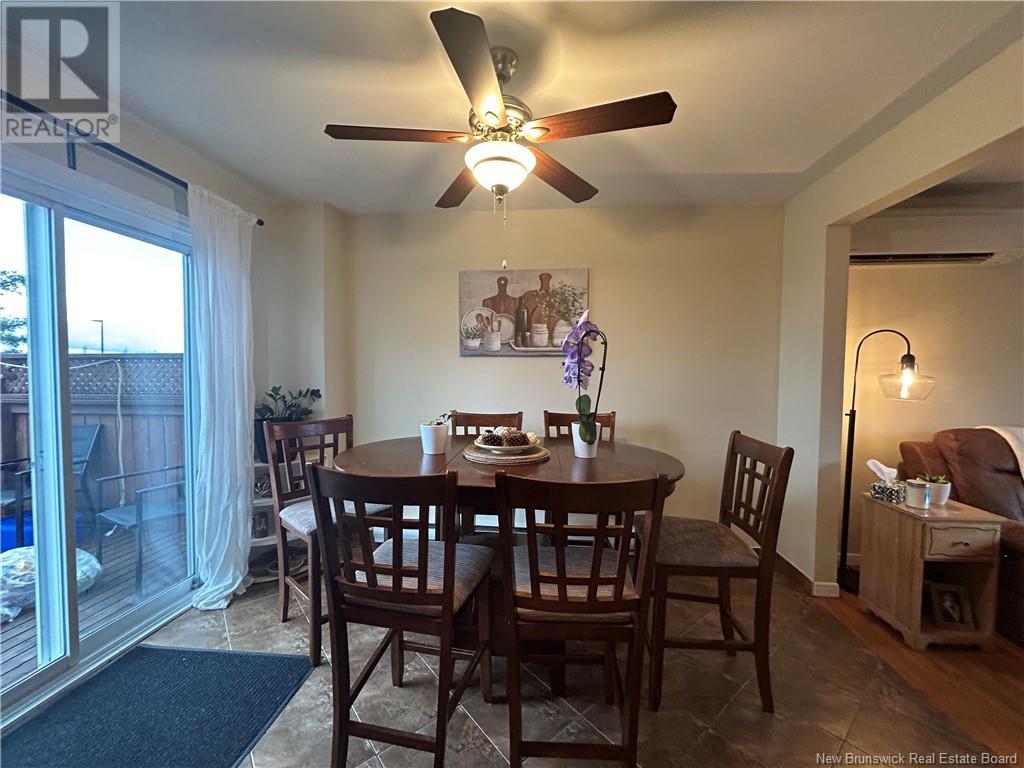370 Gould Street Dieppe, New Brunswick E1A 1V3
$399,900
Looking for a great place to raise your kids? Your search is over! In this perfect family home, youll conveniently find three bedrooms and a full bathroom on the second level, ideal for a family with young kids. Nestled in the heart of the city of Dieppe, its close to many schools and the community college. Features include oak cabinets, hardwood floors, a living room, a finished family room, 3 mini splits, an above-ground pool, and a fourth non-conforming bedroom in the basement for the perfect in-law. Call your real estate professional for your exclusive showing. (id:55272)
Property Details
| MLS® Number | NB118183 |
| Property Type | Single Family |
| Features | Balcony/deck/patio |
| PoolType | Above Ground Pool |
Building
| BathroomTotal | 2 |
| BedroomsAboveGround | 3 |
| BedroomsBelowGround | 1 |
| BedroomsTotal | 4 |
| ArchitecturalStyle | 2 Level |
| CoolingType | Heat Pump |
| ExteriorFinish | Brick, Vinyl |
| HalfBathTotal | 1 |
| HeatingFuel | Electric |
| HeatingType | Heat Pump |
| SizeInterior | 1330 Sqft |
| TotalFinishedArea | 1730 Sqft |
| Type | House |
| UtilityWater | Municipal Water |
Land
| Acreage | No |
| Sewer | Municipal Sewage System |
| SizeIrregular | 604 |
| SizeTotal | 604 M2 |
| SizeTotalText | 604 M2 |
Rooms
| Level | Type | Length | Width | Dimensions |
|---|---|---|---|---|
| Second Level | 4pc Bathroom | X | ||
| Second Level | Bedroom | 9'2'' x 10'9'' | ||
| Second Level | Bedroom | 10'1'' x 10'1'' | ||
| Second Level | Primary Bedroom | 13'7'' x 11'7'' | ||
| Basement | Storage | 12'9'' x 11'2'' | ||
| Basement | Family Room | 20'10'' x 11' | ||
| Basement | Bedroom | 10'7'' x 11'2'' | ||
| Main Level | 2pc Bathroom | X | ||
| Main Level | Living Room | 15'3'' x 11'9'' | ||
| Main Level | Dining Room | 11'5'' x 9'4'' | ||
| Main Level | Kitchen | 10'5'' x 10'6'' | ||
| Main Level | Foyer | X |
https://www.realtor.ca/real-estate/28289824/370-gould-street-dieppe
Interested?
Contact us for more information
Jacob Levesque
Salesperson
81 Champlain Street
Dieppe, New Brunswick E1A 1N5
































