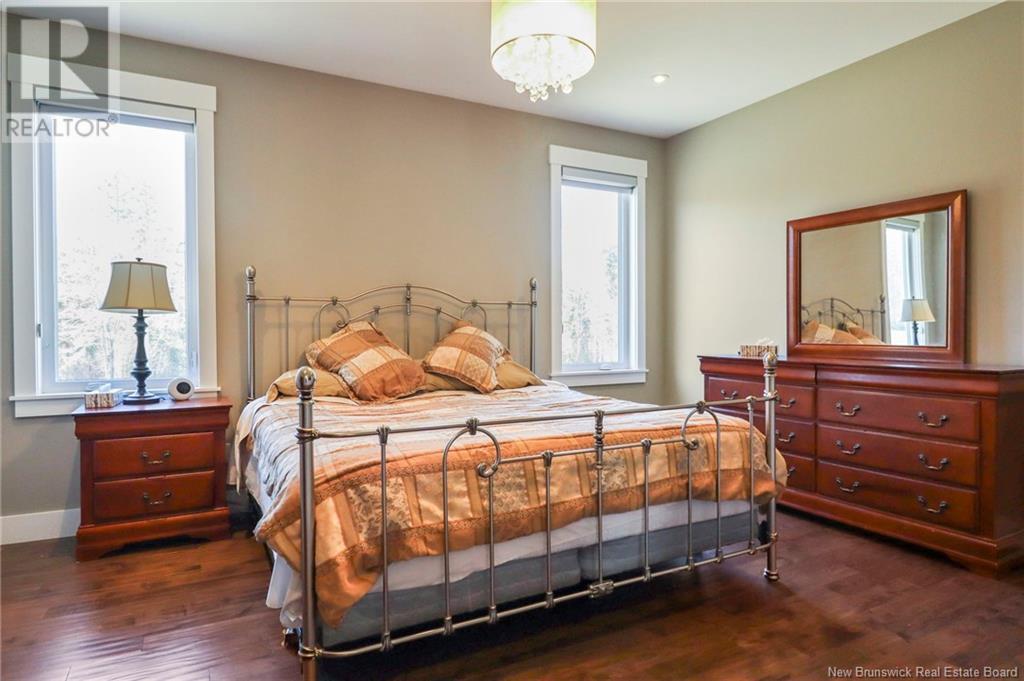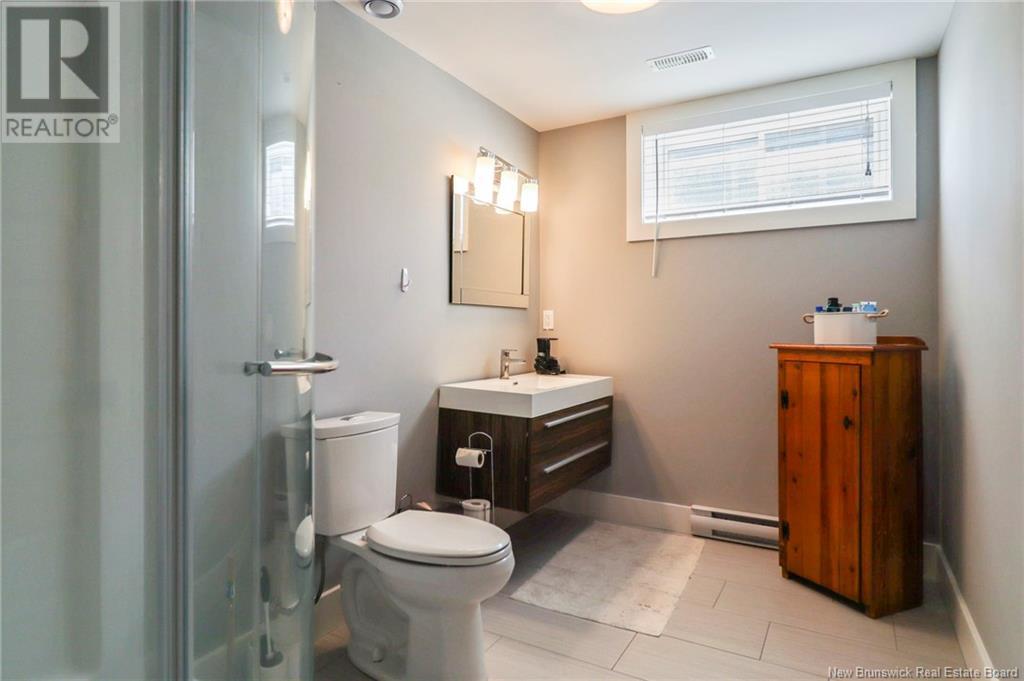37 Monique Shediac, New Brunswick E4P 0M5
$689,900
Magnificent modern home in upscale neighborhood of Shediac. Beautifully landscaped 2546 sq meter property bordering on a green belt. Lots of room for gardens or a pool. The attached garage is 24x34 with a tripled paved driveway. Bonus is the ""walk out basement"". Potential for income property. The wow factor is here when you walk into open concept living room, kitchen and dining room. Kitchen is a chef's dream. Off the kitchen is a wonderful 3 season sun room, laundry room, 3 pc bath & 3 really nice size bedrooms. Master has a 5 pc ensuite. Downstairs, walk into a huge 23x34 rec room that has a walk out to back yard. 2 large bedrooms & 3 pc bath with lots of storage make up the downstairs. Home has to be seen to be appreciated. If your looking for lots of space this is it. Call for more info. (id:55272)
Property Details
| MLS® Number | NB114473 |
| Property Type | Single Family |
| Features | Level Lot, Treed, Conservation/green Belt |
Building
| BathroomTotal | 3 |
| BedroomsAboveGround | 3 |
| BedroomsBelowGround | 2 |
| BedroomsTotal | 5 |
| ArchitecturalStyle | Bungalow |
| ConstructedDate | 2014 |
| CoolingType | Heat Pump |
| ExteriorFinish | Stone, Vinyl |
| FlooringType | Ceramic, Laminate, Hardwood |
| HeatingFuel | Electric |
| HeatingType | Baseboard Heaters, Forced Air, Heat Pump |
| StoriesTotal | 1 |
| SizeInterior | 1609 Sqft |
| TotalFinishedArea | 3092 Sqft |
| Type | House |
| UtilityWater | Municipal Water |
Parking
| Attached Garage |
Land
| AccessType | Year-round Access |
| Acreage | No |
| LandscapeFeatures | Landscaped |
| Sewer | Municipal Sewage System |
| SizeIrregular | 2546 |
| SizeTotal | 2546 M2 |
| SizeTotalText | 2546 M2 |
Rooms
| Level | Type | Length | Width | Dimensions |
|---|---|---|---|---|
| Basement | Storage | X | ||
| Basement | Utility Room | X | ||
| Basement | Family Room | X | ||
| Basement | 3pc Bathroom | X | ||
| Basement | Bedroom | X | ||
| Basement | Bedroom | X | ||
| Main Level | Bedroom | X | ||
| Main Level | Bedroom | X | ||
| Main Level | 5pc Bathroom | 12'0'' | ||
| Main Level | Bedroom | 13'0'' | ||
| Main Level | 4pc Bathroom | X | ||
| Main Level | Laundry Room | X | ||
| Main Level | Living Room | X | ||
| Main Level | Dining Room | X | ||
| Main Level | Kitchen | X | ||
| Main Level | Foyer | 7'0'' |
https://www.realtor.ca/real-estate/28088781/37-monique-shediac
Interested?
Contact us for more information
Vicki Kurkowsky
Salesperson
640 Mountain Road
Moncton, New Brunswick E1C 2C3







































