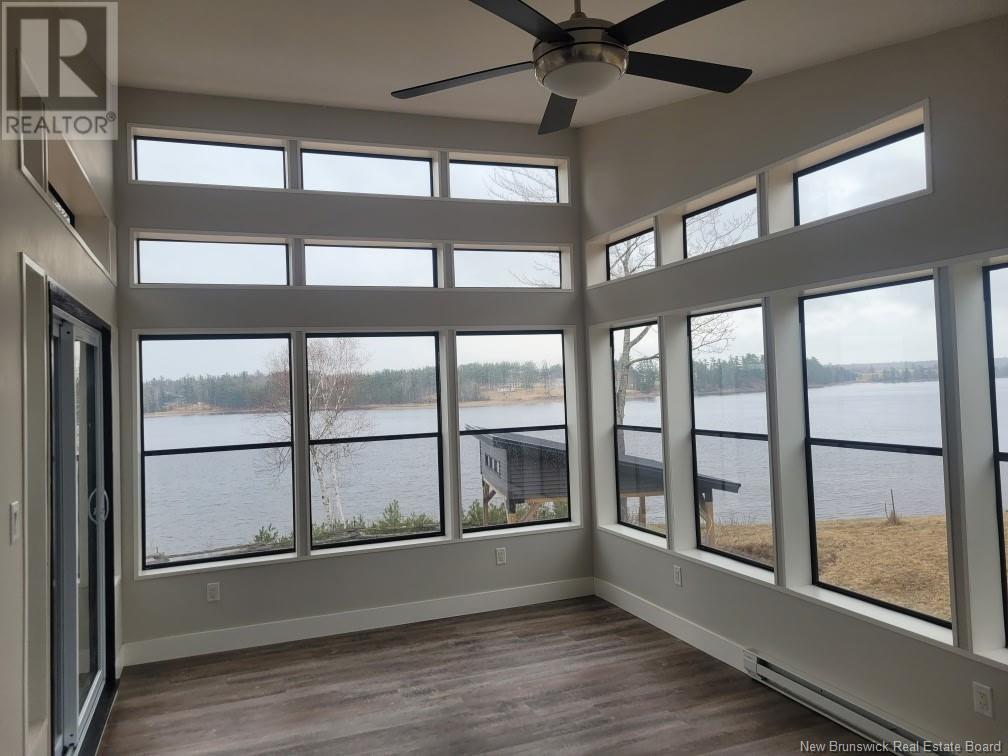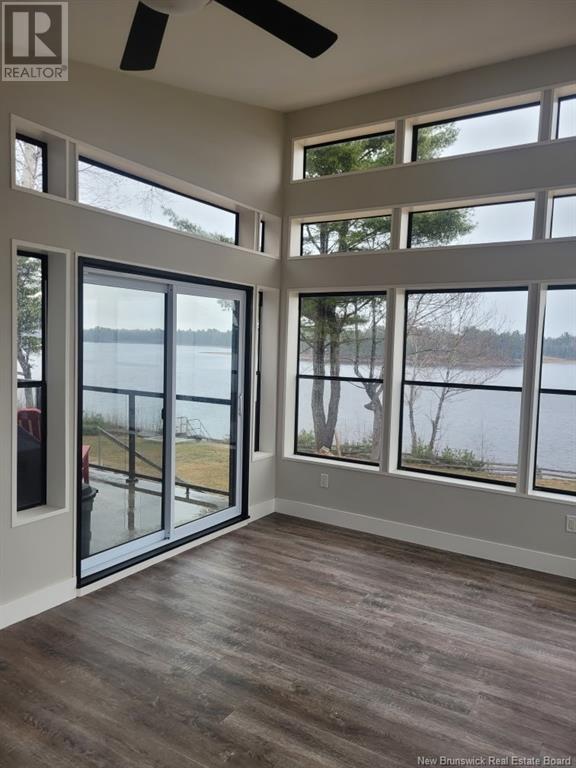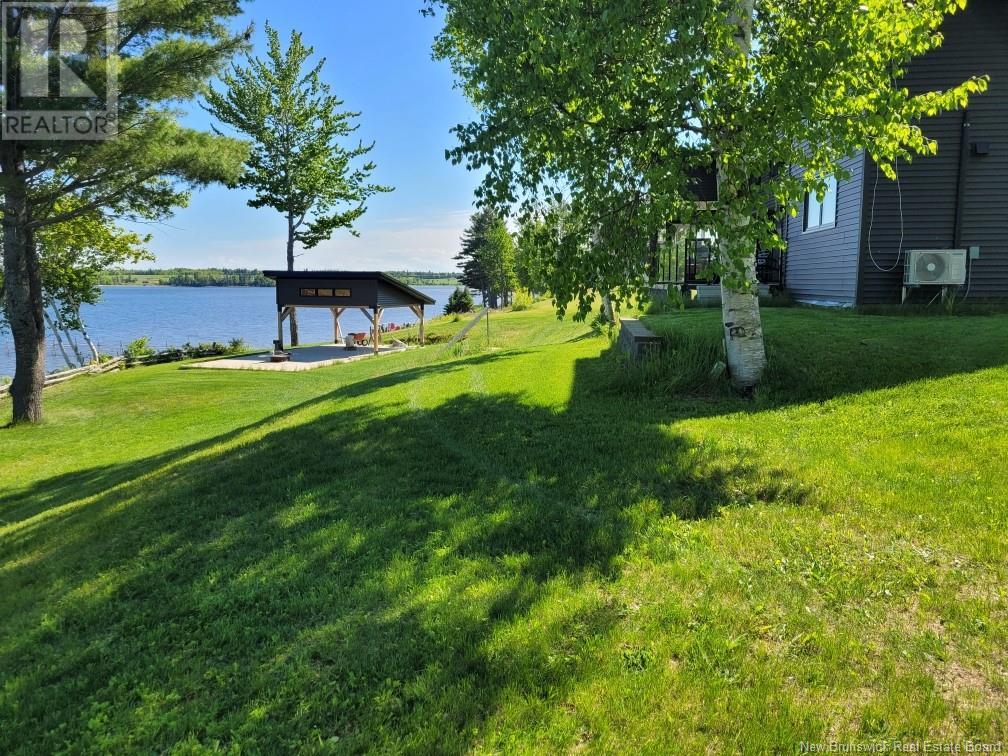37 James Court Upper Rexton, New Brunswick E4W 0A6
$729,900
WATERFRONT | A true riverside gem! This modern 2-bedroom home sits directly on the RICHIBUCTO RIVER, offering stunning south-facing water views and natural light throughout thanks to vaulted ceilings and large windows. The main floor features an open-concept kitchen, dining, and living area, plus 1.5 baths and two cozy bedrooms. A three-season sunroom with electric baseboards and cement patio provide the perfect spaces to relax and take in the sunshine year-round. The outdoor setup is ideal for hosting, with two camper hook-ups (electricity, water, sewer), a concrete slab with water/electric connections and covered shelter, and a steel staircase leading to a cement base ready for a dock up to 100 ft. The property also includes a shed with its own bathroom, electric meter, and water hook-up. A power outage back-up system ensures year-round comfort, and the chip-sealed driveway completes this peaceful, well-equipped retreat. Located 10 mins from local amenities and just 45 minutes from Moncton (South) or Miramichi (North). Don't miss this rare opportunity to own a waterfront property on one of New Brunswick's most sought-after rivers. (id:55272)
Property Details
| MLS® Number | NB116781 |
| Property Type | Single Family |
| Features | Treed |
| WaterFrontType | Waterfront On River |
Building
| BathroomTotal | 2 |
| BedroomsAboveGround | 2 |
| BedroomsTotal | 2 |
| ArchitecturalStyle | 2 Level |
| ConstructedDate | 2019 |
| CoolingType | Heat Pump |
| ExteriorFinish | Vinyl |
| FoundationType | Concrete Slab |
| HalfBathTotal | 1 |
| HeatingType | Baseboard Heaters, Heat Pump |
| SizeInterior | 1446 Sqft |
| TotalFinishedArea | 1446 Sqft |
| Type | House |
| UtilityWater | Well |
Land
| AccessType | Year-round Access |
| Acreage | No |
| LandscapeFeatures | Landscaped |
| Sewer | Septic System |
| SizeIrregular | 2584 |
| SizeTotal | 2584 M2 |
| SizeTotalText | 2584 M2 |
Rooms
| Level | Type | Length | Width | Dimensions |
|---|---|---|---|---|
| Main Level | Bedroom | 11'11'' x 9'11'' | ||
| Main Level | Primary Bedroom | 10'9'' x 13'11'' | ||
| Main Level | Living Room | 12'4'' x 19'9'' | ||
| Main Level | Dining Room | 17'7'' x 11'4'' | ||
| Main Level | Kitchen | 11'2'' x 14'0'' | ||
| Unknown | 2pc Bathroom | 4'5'' x 7'5'' | ||
| Unknown | 5pc Bathroom | 11'11'' x 7'3'' |
https://www.realtor.ca/real-estate/28215633/37-james-court-upper-rexton
Interested?
Contact us for more information
Erik Lang
Salesperson
260 Champlain St
Dieppe, New Brunswick E1A 1P3
Mathieu Leblanc
Salesperson
260 Champlain St
Dieppe, New Brunswick E1A 1P3





















































