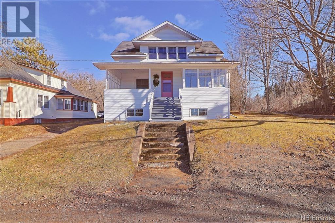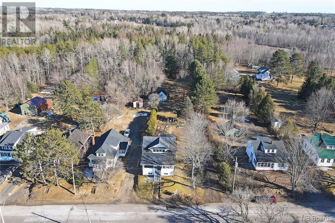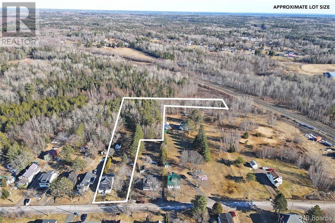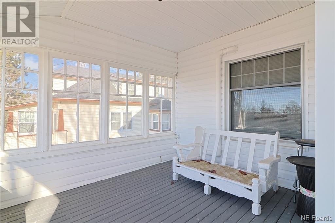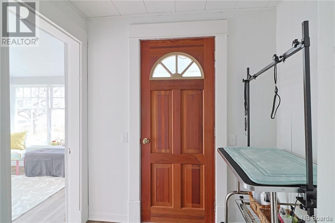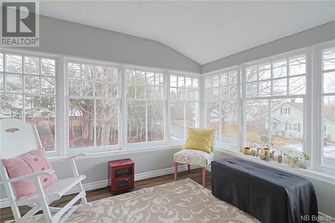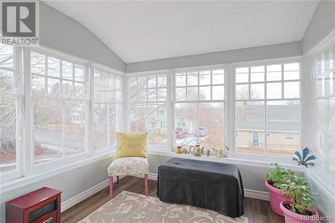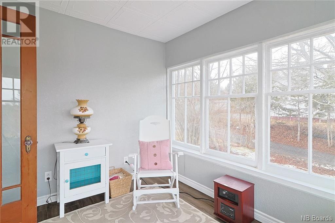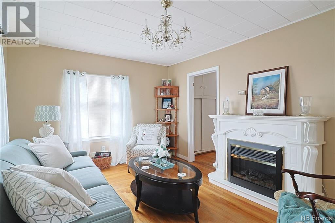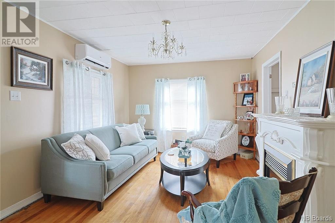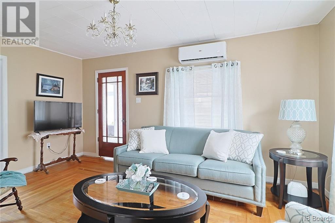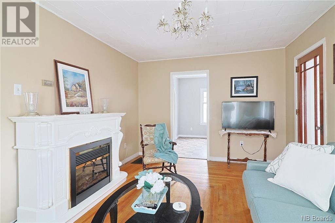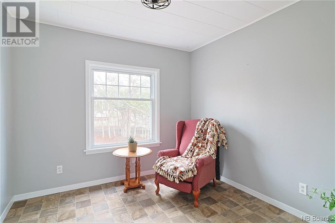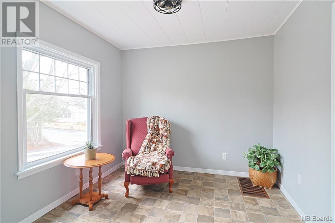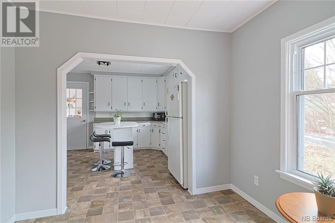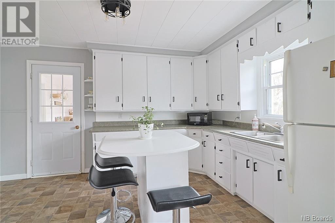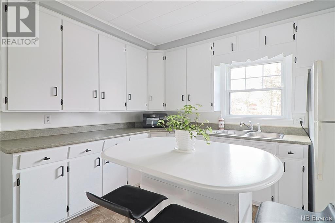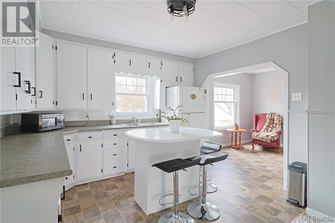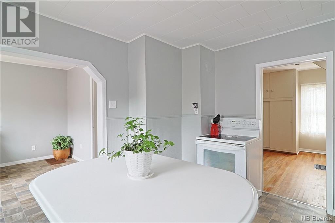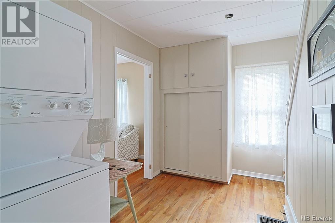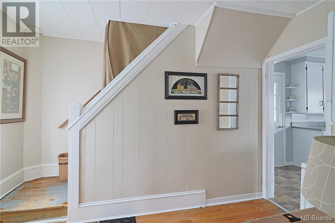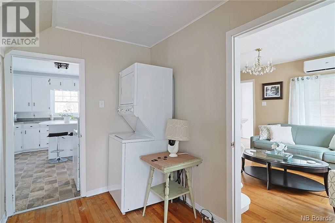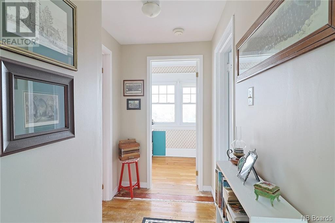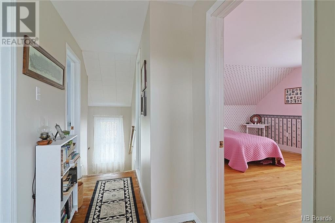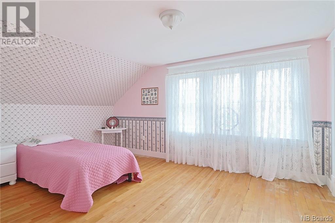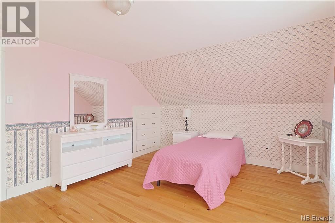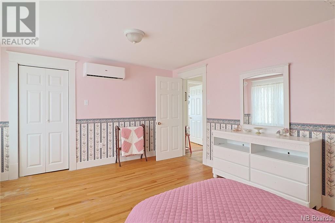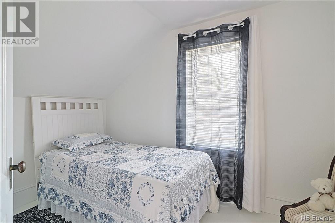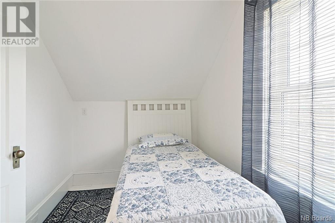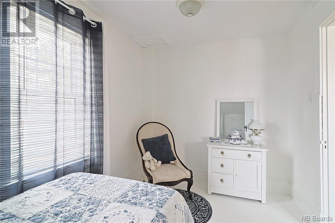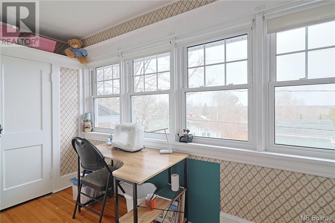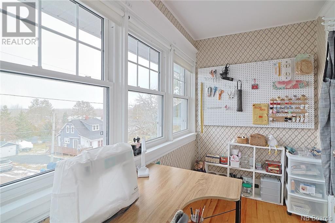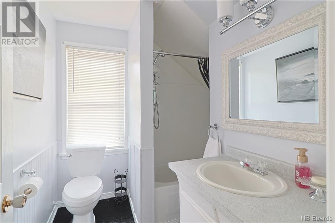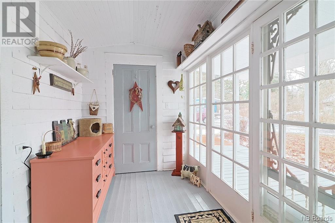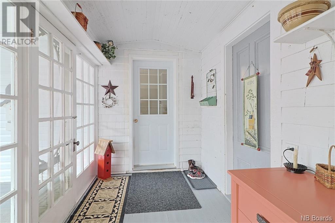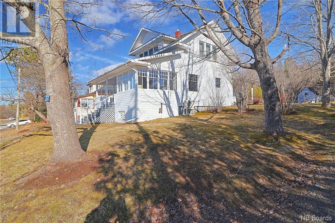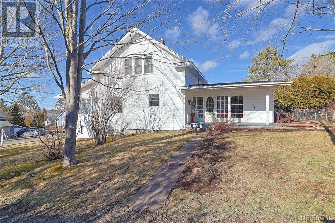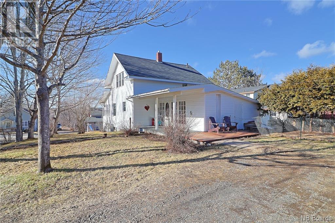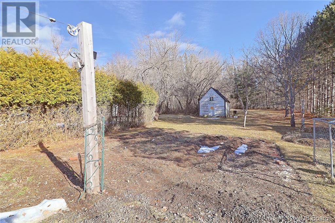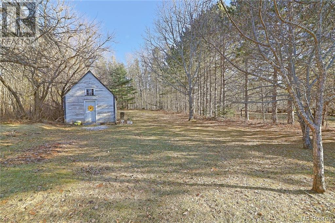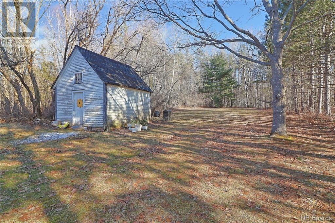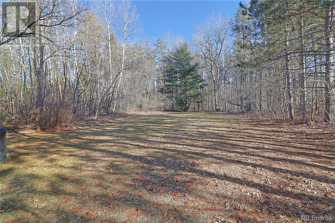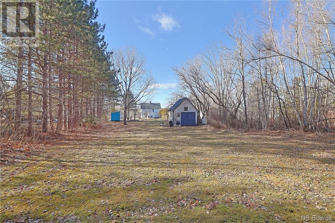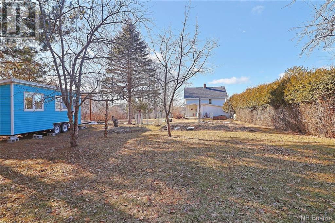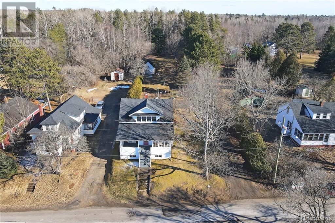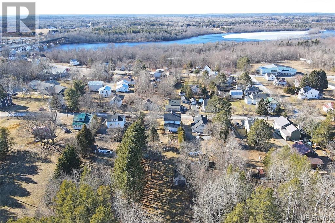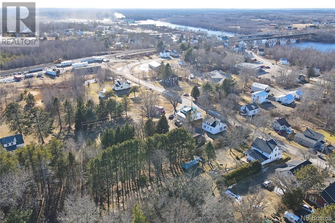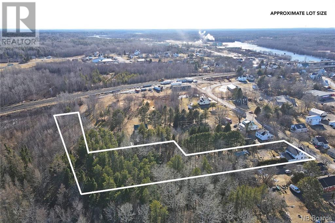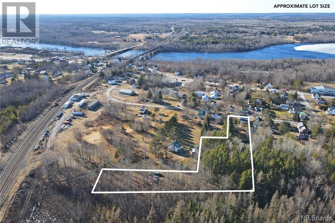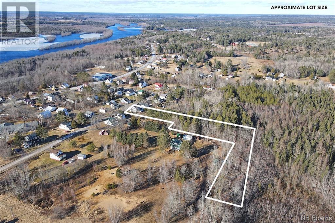37 Hillcrest Drive Chipman, New Brunswick E4A 1X8
$219,900
Welcome to 37 Hillcrest Avenue, a charming 1.5 story home nestled on over an acre of land, located in the heart of the village of Chipman. This 2 bed, 1 bath home has been meticulously maintained, is beaming with curb appeal and offers many upgrades. As you approach the home, you are met with a welcoming front step that leads into a gorgeous sun room, leading to the open concept family room. Enjoy the bright country style kitchen and laundry, all on the main level. Upstairs you will find 2 well sized bedrooms and full bath. The home offers a blend of upgrades, while managing to keep with the beauty and original character of the home. Outside, the beautiful backyard offers endless possibilities for outdoor enjoyment, whether it's gardening, entertaining, or simply soaking in the tranquility of the surroundings. Conveniently located within walking distance to all amenities, including shops and community facilities, this home provides the perfect blend of rural serenity and convenience. (id:55272)
Property Details
| MLS® Number | NB097180 |
| Property Type | Single Family |
| Equipment Type | Water Heater |
| Features | Treed |
| Rental Equipment Type | Water Heater |
| Structure | Shed |
Building
| Bathroom Total | 1 |
| Bedrooms Above Ground | 2 |
| Bedrooms Total | 2 |
| Basement Development | Unfinished |
| Basement Type | Full (unfinished) |
| Cooling Type | Heat Pump |
| Exterior Finish | Vinyl |
| Flooring Type | Wood |
| Heating Fuel | Oil |
| Heating Type | Forced Air, Heat Pump |
| Roof Material | Asphalt Shingle |
| Roof Style | Unknown |
| Size Interior | 1536 |
| Total Finished Area | 1536 Sqft |
| Type | House |
| Utility Water | Well |
Land
| Access Type | Year-round Access |
| Acreage | Yes |
| Landscape Features | Landscaped |
| Sewer | Municipal Sewage System |
| Size Irregular | 1.37 |
| Size Total | 1.37 Ac |
| Size Total Text | 1.37 Ac |
Rooms
| Level | Type | Length | Width | Dimensions |
|---|---|---|---|---|
| Second Level | Bath (# Pieces 1-6) | 7'5'' x 5'0'' | ||
| Second Level | Office | 11'3'' x 5'2'' | ||
| Second Level | Bedroom | 12'6'' x 7'6'' | ||
| Second Level | Primary Bedroom | 15'7'' x 12'0'' | ||
| Basement | Other | 20'8'' x 19'0'' | ||
| Main Level | Other | 6'3'' x 4'10'' | ||
| Main Level | Mud Room | 12'3'' x 6'4'' | ||
| Main Level | Laundry Room | 9'4'' x 6'7'' | ||
| Main Level | Kitchen | 13'6'' x 11'3'' | ||
| Main Level | Dining Room | 9'5'' x 9'3'' | ||
| Main Level | Living Room | 15'6'' x 10'10'' | ||
| Main Level | Other | 10'3'' x 8'3'' | ||
| Main Level | Foyer | 6'10'' x 4'8'' |
https://www.realtor.ca/real-estate/26668171/37-hillcrest-drive-chipman
Interested?
Contact us for more information
Rachel Macfarlane
Salesperson

90 Woodside Lane, Unit 101
Fredericton, New Brunswick E3C 2R9
(506) 459-3733
(506) 459-3732
www.kwfredericton.ca/


