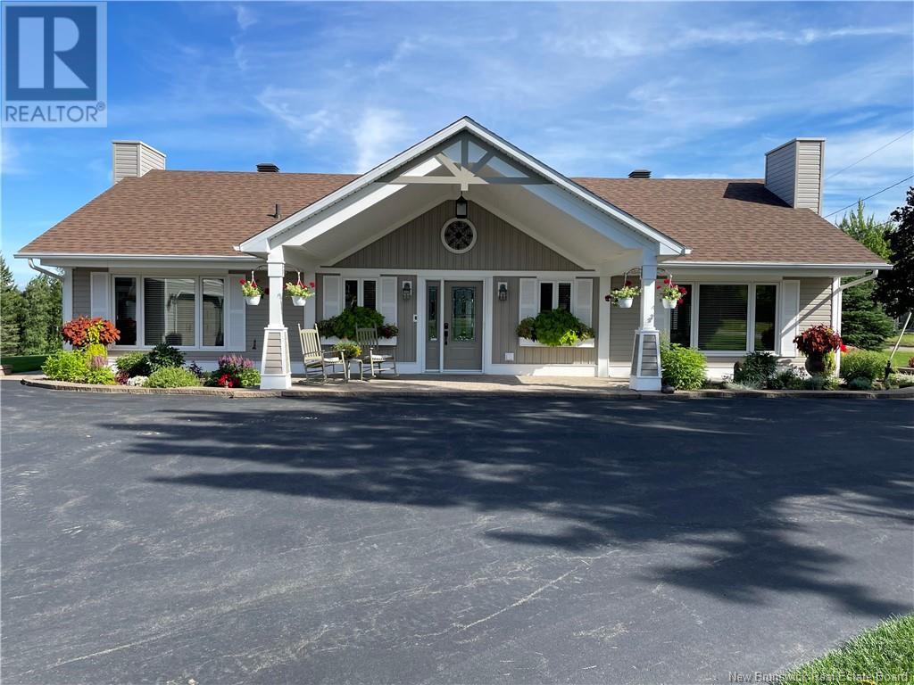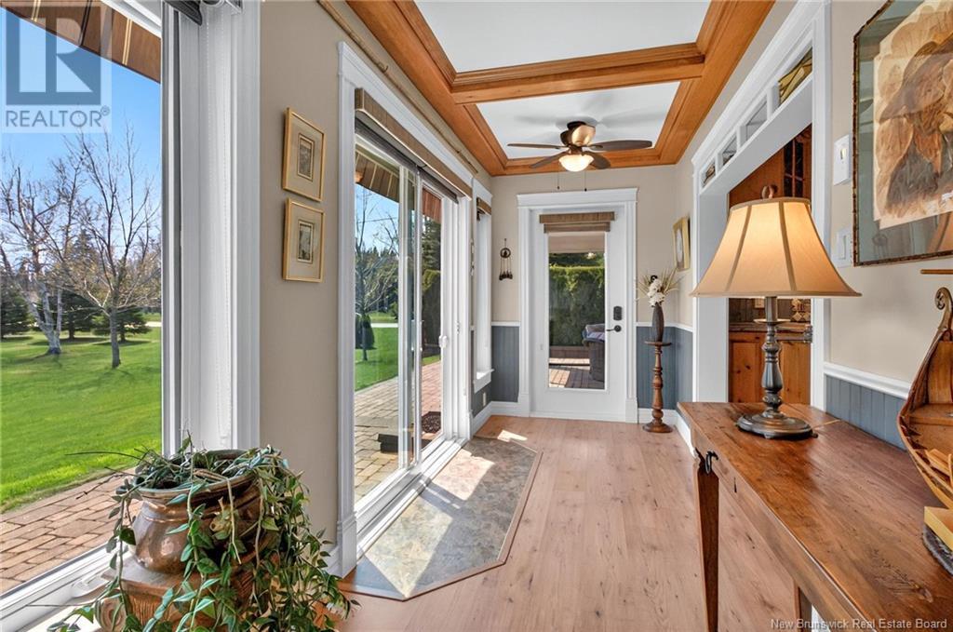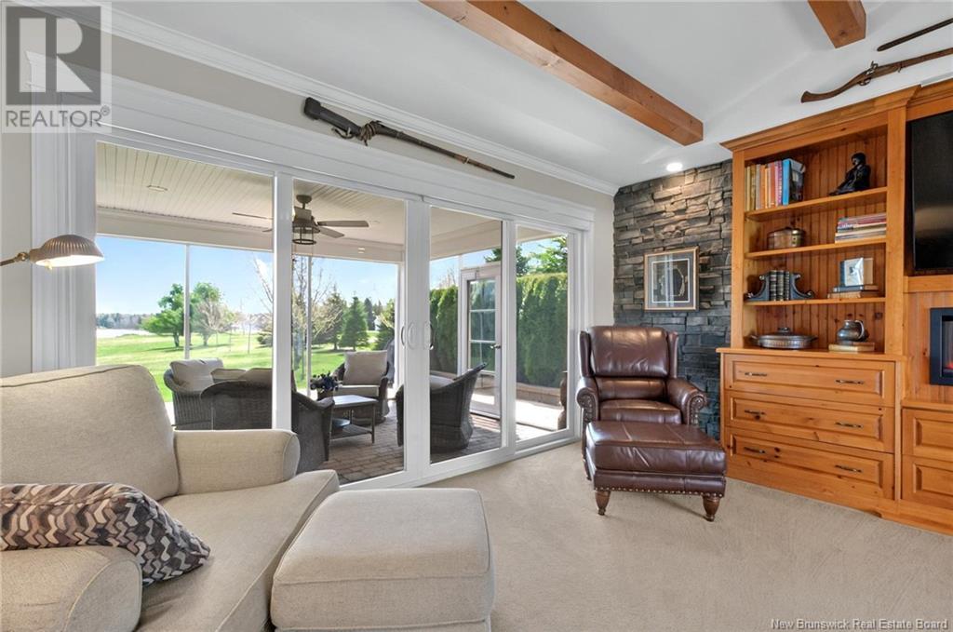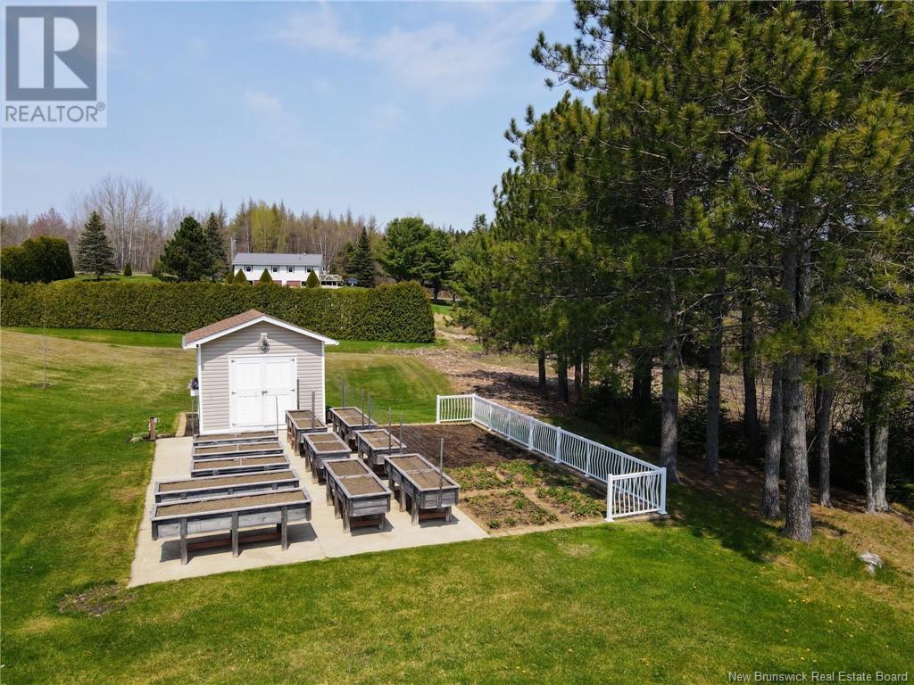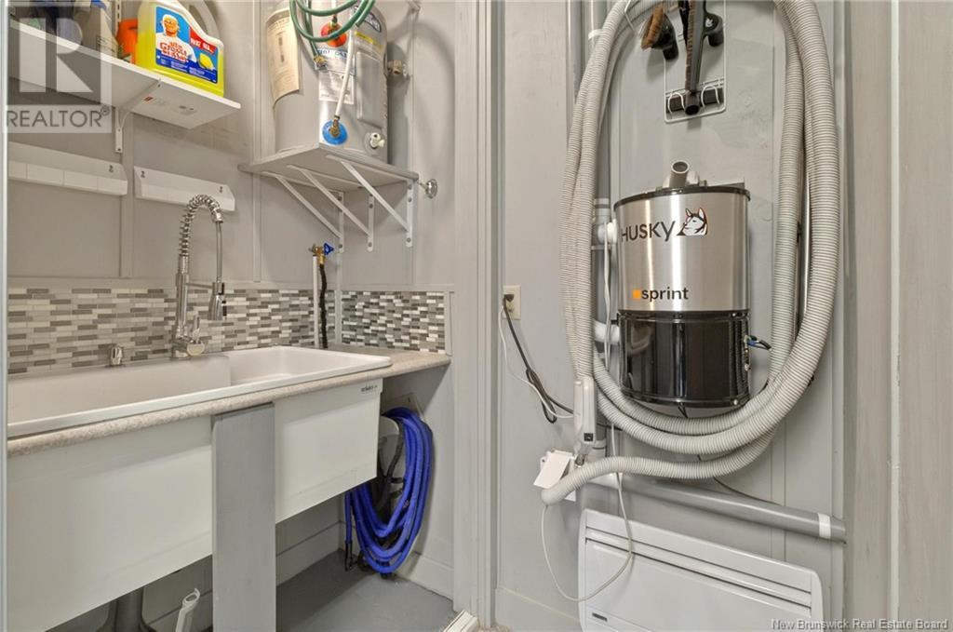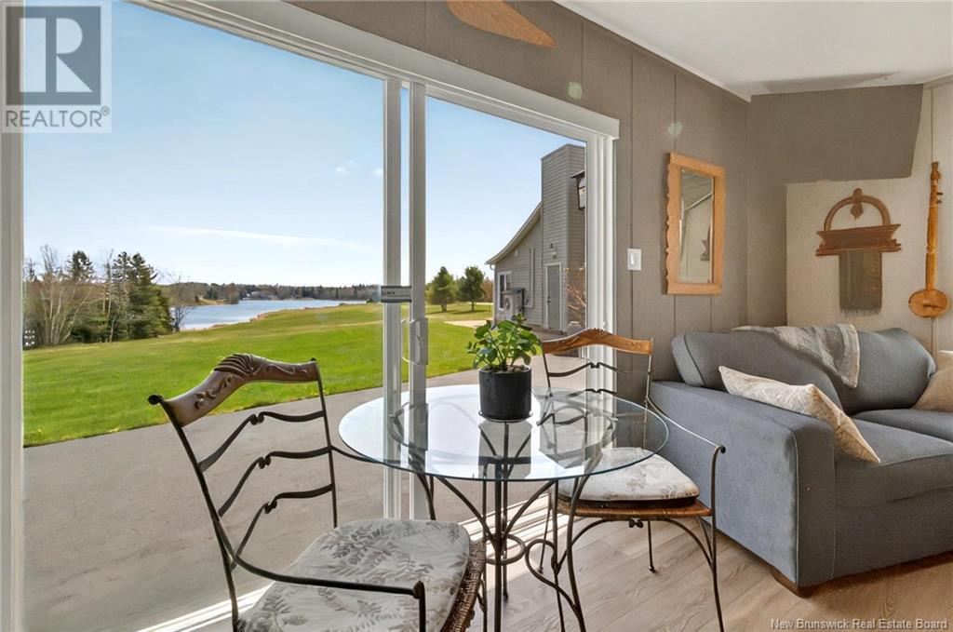37 Eveline Road Saint-Louis-De-Kent, New Brunswick E4X 0A5
$854,900
Exclusive Waterfront Estate | 4+ Acres on the Kouchibouguac Inlet Where elegance flows and the shoreline gleams, This tranquil estate is the home of dreams. Over 4 acres of pristine delight, With direct water accesspure coastal light. Vaulted beam ceilings, warm tones, and stone, A residence crafted to feel like your own. The kitchen, a masterpiecethoughtfully made, With custom-built cabinetry, perfectly laid. Two spacious bedrooms, both calm and bright, With built-in closets and soft morning light. Sunlight and sea views grace every room, Filling the home with a gentle bloom. A screened-in patio to dine or unwind, With whispers of waves and peace redefined. And steps away, a private suite In the heated garage, serene and complete. A bath, kitchenette, water views wide Perfect for guests or a place to reside. With epoxy floors and security tight, Every fine detail is done just right. Plus two more parcelsboth near and wide, With water access and views beside. Close to golf, beaches, and natures grace, This is coastal living in its finest place. ?? Contact BAM! for your exclusive tour A lifestyle of luxury, and so much more. Guest house, in law suite total finish sq ft- 329.05 CHECK OUT - the additional PID#'s Land with garage - NB118419 land - NB118426 - Both water access water view and on the same Road (id:55272)
Property Details
| MLS® Number | NB117675 |
| Property Type | Single Family |
| EquipmentType | None |
| Features | Level Lot, Sloping, Balcony/deck/patio |
| RentalEquipmentType | None |
| Structure | Shed |
| WaterFrontType | Waterfront On River |
Building
| BathroomTotal | 3 |
| BedroomsAboveGround | 3 |
| BedroomsTotal | 3 |
| CoolingType | Heat Pump |
| ExteriorFinish | Vinyl |
| FlooringType | Carpeted, Laminate |
| FoundationType | Concrete Slab |
| HalfBathTotal | 1 |
| HeatingFuel | Electric |
| HeatingType | Heat Pump |
| SizeInterior | 1861 Sqft |
| TotalFinishedArea | 1861 Sqft |
| Type | House |
| UtilityWater | Drilled Well, Well |
Parking
| Detached Garage | |
| Garage | |
| Heated Garage |
Land
| AccessType | Year-round Access, Water Access |
| Acreage | Yes |
| LandscapeFeatures | Landscaped |
| Sewer | Septic System |
| SizeIrregular | 4.28 |
| SizeTotal | 4.28 Ac |
| SizeTotalText | 4.28 Ac |
Rooms
| Level | Type | Length | Width | Dimensions |
|---|---|---|---|---|
| Main Level | 3pc Bathroom | 8'1'' x 5'8'' | ||
| Main Level | Foyer | 5'1'' x 10'9'' | ||
| Main Level | Bedroom | 12'11'' x 14'11'' | ||
| Main Level | Dining Nook | 5'11'' x 6' | ||
| Main Level | Living Room | 15' x 19'3'' | ||
| Main Level | 3pc Ensuite Bath | 11'5'' x 10'5'' | ||
| Main Level | Sunroom | 26'2'' x 5'6'' | ||
| Main Level | Pantry | 7'7'' x 7'2'' | ||
| Main Level | 3pc Bathroom | 11'5'' x 10'5'' | ||
| Main Level | 2pc Ensuite Bath | 5' x 5'11'' | ||
| Main Level | Bedroom | 19'7'' x 15'8'' | ||
| Main Level | Bedroom | 11'8'' x 14'1'' | ||
| Main Level | Dining Room | 11'2'' x 16'2'' | ||
| Main Level | Kitchen | 13'8'' x 19'5'' |
https://www.realtor.ca/real-estate/28325626/37-eveline-road-saint-louis-de-kent
Interested?
Contact us for more information
Barbara Mackinnon
Salesperson
1000 Unit 101 St George Blvd
Moncton, New Brunswick E1E 4M7


