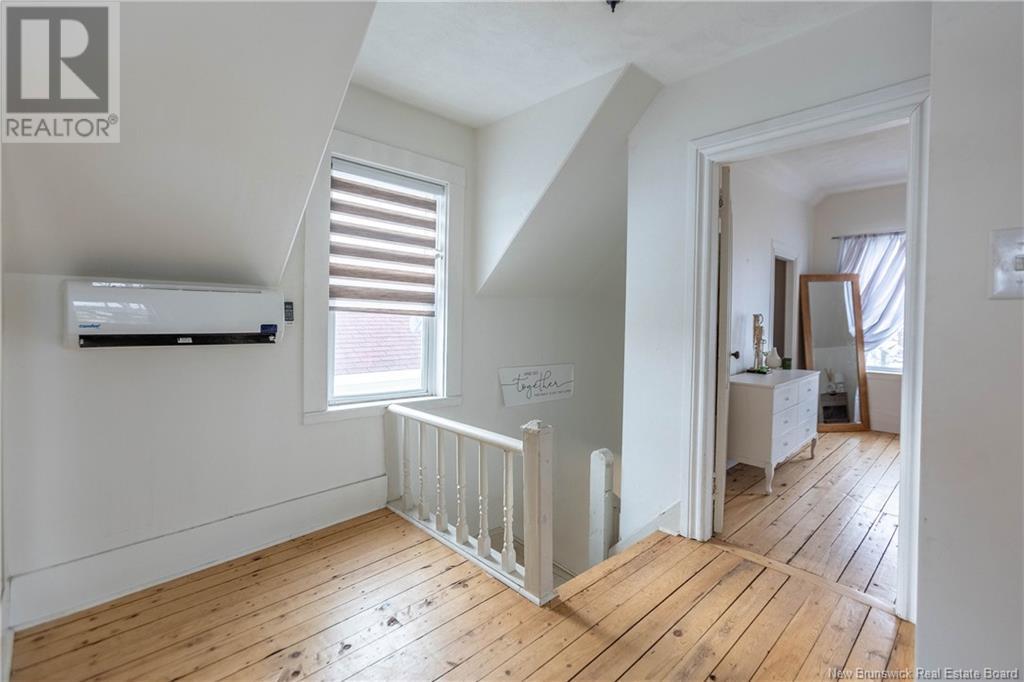37 East Main Street Port Elgin, New Brunswick E4M 2X8
$239,500
RIVERFRONT HOME IN THE VILLAGE OF PORT ELGIN! This home sits in the heart of the village and has a gorgeous panoramic view of the Gaspereau River, with boating, swimming, kayaking from the edge of your lawn. Through the front door is a 3-season enclosed porch leading into the foyer. This home has a charming original staircase, hardwood and softwood flooring, and the living room has an amazing tin ceiling. The living room has a ductless heat pump as well. The bright kitchen and dining room overlook the river. The second floor has a large primary bedroom with closet, and there are two additional bedrooms and an updated full 4pc bathroom. The second level also has a ductless heat pump. Full basement great for storage, and with a 200amp breaker panel. The home has a steel roof. (id:55272)
Property Details
| MLS® Number | NB111330 |
| Property Type | Single Family |
| WaterFrontType | Waterfront On River |
Building
| BathroomTotal | 1 |
| BedroomsAboveGround | 3 |
| BedroomsTotal | 3 |
| BasementType | Full |
| CoolingType | Heat Pump |
| ExteriorFinish | Vinyl |
| FoundationType | Block, Concrete |
| HeatingFuel | Electric |
| HeatingType | Baseboard Heaters, Heat Pump |
| SizeInterior | 1250 Sqft |
| TotalFinishedArea | 1250 Sqft |
| Type | House |
| UtilityWater | Municipal Water |
Land
| Acreage | No |
| Sewer | Municipal Sewage System |
| SizeIrregular | 551 |
| SizeTotal | 551 M2 |
| SizeTotalText | 551 M2 |
Rooms
| Level | Type | Length | Width | Dimensions |
|---|---|---|---|---|
| Second Level | 4pc Bathroom | 8'0'' x 7'8'' | ||
| Second Level | Bedroom | 11'0'' x 7'10'' | ||
| Second Level | Bedroom | 8'8'' x 7'6'' | ||
| Second Level | Bedroom | 15'8'' x 11'8'' | ||
| Main Level | Dining Room | 14'5'' x 8'8'' | ||
| Main Level | Kitchen | 14'5'' x 10'1'' | ||
| Main Level | Living Room | 14'6'' x 11'11'' |
https://www.realtor.ca/real-estate/27809270/37-east-main-street-port-elgin
Interested?
Contact us for more information
Jamie Smith
Salesperson
201 Main Street
Sackville, New Brunswick E4L 4B5









































