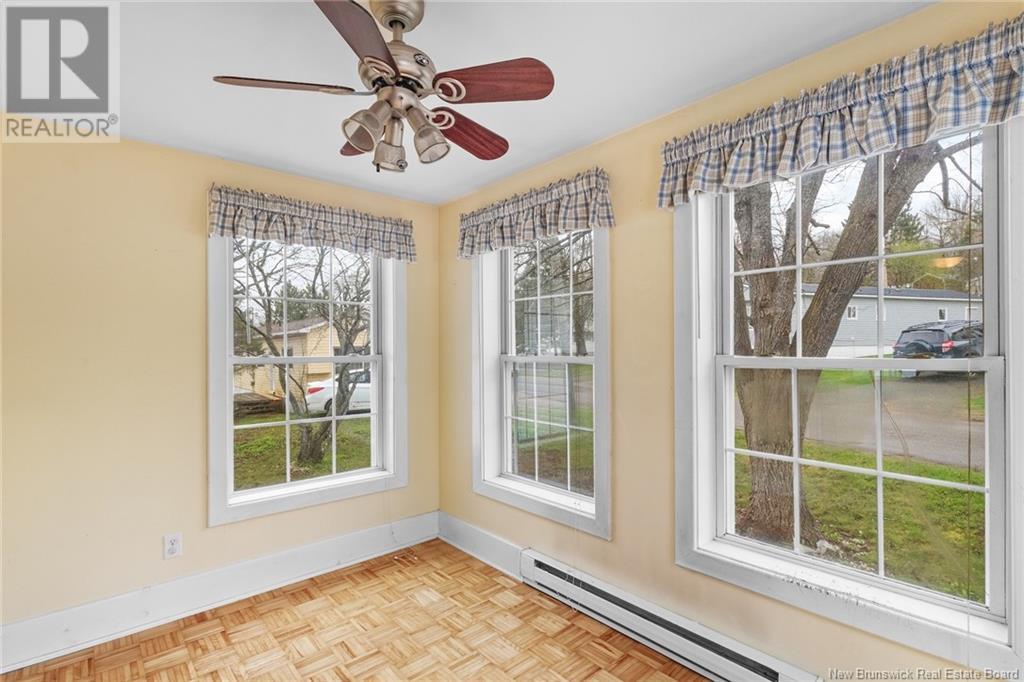365 Fairmount Lane Fredericton, New Brunswick E3B 7P7
$89,900
Are you tired of renting? Looking for an affordable home in a prime Fredericton South location with everyday conveniences just minutes away? Welcome to 365 Fairmount Lane, located in the sought-after and well-kept Kellys Mini Home Park, within a great school zone and close to all amenities. This well-maintained mini home features multiple additions, offering over 1,000 sq. ft. of comfortable living space. The centrally located eat-in kitchen boasts ample counter space and plenty of cabinetry, perfect for everyday living and meal prep. The home also provides two good-sized bedrooms, a spacious living room ideal for entertaining or relaxing, a large front foyer, and a separate laundry area with great storage. Set on a private lot on a quiet street, this home is move-in ready and waiting for its next family. Opportunities like these do not present themselves often, so don't delay! (id:55272)
Open House
This property has open houses!
11:00 am
Ends at:1:00 pm
Property Details
| MLS® Number | NB118039 |
| Property Type | Single Family |
| EquipmentType | Water Heater |
| Features | Level Lot, Treed, Balcony/deck/patio |
| RentalEquipmentType | Water Heater |
| Structure | Shed |
Building
| BathroomTotal | 1 |
| BedroomsAboveGround | 2 |
| BedroomsTotal | 2 |
| ArchitecturalStyle | Mini |
| ConstructedDate | 1974 |
| ExteriorFinish | Vinyl |
| FlooringType | Laminate |
| FoundationType | Block |
| HeatingFuel | Electric |
| HeatingType | Baseboard Heaters |
| SizeInterior | 1076 Sqft |
| TotalFinishedArea | 1076 Sqft |
| Type | House |
| UtilityWater | Municipal Water |
Land
| AccessType | Year-round Access |
| Acreage | No |
| Sewer | Municipal Sewage System |
Rooms
| Level | Type | Length | Width | Dimensions |
|---|---|---|---|---|
| Main Level | Laundry Room | 11'5'' x 7'5'' | ||
| Main Level | Mud Room | 12'10'' x 6'3'' | ||
| Main Level | 3pc Bathroom | 7'1'' x 5'8'' | ||
| Main Level | Bedroom | 11'8'' x 11'2'' | ||
| Main Level | Primary Bedroom | 12'0'' x 11'3'' | ||
| Main Level | Living Room/dining Room | 13'7'' x 18'2'' | ||
| Main Level | Kitchen | 17'7'' x 10'9'' |
https://www.realtor.ca/real-estate/28279179/365-fairmount-lane-fredericton
Interested?
Contact us for more information
Austin Drisdelle
Agent Manager
90 Woodside Lane, Unit 101
Fredericton, New Brunswick E3C 2R9
Johnathan Drisdelle
Salesperson
90 Woodside Lane, Unit 101
Fredericton, New Brunswick E3C 2R9
Trevor Drisdelle
Salesperson
90 Woodside Lane, Unit 101
Fredericton, New Brunswick E3C 2R9
Lacey Porter
Salesperson
90 Woodside Lane, Unit 101
Fredericton, New Brunswick E3C 2R9















































