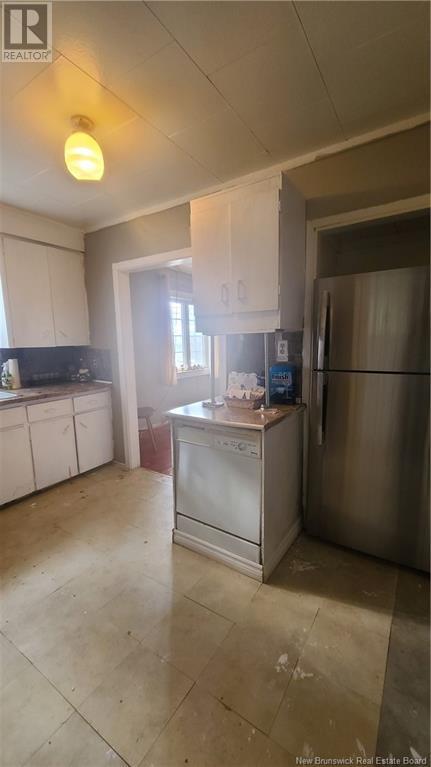3630 102 Route Island View, New Brunswick E3E 1E1
$132,500
Attention first time buyers. Imagine being able to afford to live only 10 mins from Frederictons city centre. This quaint 2 bedroom, 1 bath home is looking for someone to breathe new life back into it. With a private yard and seasonal views of the Saint John River, this is the perfect starter home or manageable project for investors. Enter into the foyer where there is a well-appointed space that could be interchangeable between being a dining room or your living room. At the back of the home is the kitchen area with stainless steel fridge, stove, rangehood (all newer) and dishwasher. Theres an alcove that separates the main living area from the bedrooms that could be used as office space. The two bedrooms are located on the opposite side of the home and include a large primary, a walk-in closet or potential pantry, and main bath with laundry. A separate entrace at the front of the home provides potential for a small home-based business or a great future sunroom. The possibilities are endless with this entry level property. (id:55272)
Property Details
| MLS® Number | NB116973 |
| Property Type | Single Family |
| EquipmentType | None |
| Features | Balcony/deck/patio |
| RentalEquipmentType | None |
| Structure | Shed |
Building
| BathroomTotal | 1 |
| BedroomsAboveGround | 2 |
| BedroomsTotal | 2 |
| ArchitecturalStyle | Bungalow |
| ConstructedDate | 1960 |
| ExteriorFinish | Vinyl |
| FlooringType | Laminate |
| FoundationType | Block, Concrete |
| HeatingFuel | Electric |
| HeatingType | Baseboard Heaters |
| StoriesTotal | 1 |
| SizeInterior | 944 Sqft |
| TotalFinishedArea | 944 Sqft |
| Type | House |
| UtilityWater | Shared Well, Well |
Land
| AccessType | Year-round Access |
| Acreage | No |
| LandscapeFeatures | Partially Landscaped |
| Sewer | Septic System |
| SizeIrregular | 687 |
| SizeTotal | 687 M2 |
| SizeTotalText | 687 M2 |
Rooms
| Level | Type | Length | Width | Dimensions |
|---|---|---|---|---|
| Main Level | Laundry Room | 11'0'' x 7'0'' | ||
| Main Level | Other | 5'2'' x 7'4'' | ||
| Main Level | Primary Bedroom | 11'7'' x 15'7'' | ||
| Main Level | Bedroom | 8'9'' x 8'1'' | ||
| Main Level | Kitchen | 8'2'' x 11'6'' | ||
| Main Level | Office | 14'3'' x 9'11'' | ||
| Main Level | Living Room | 13'5'' x 8'5'' |
https://www.realtor.ca/real-estate/28210654/3630-102-route-island-view
Interested?
Contact us for more information
Holly Christie
Salesperson
Fredericton, New Brunswick E3B 2M5




































