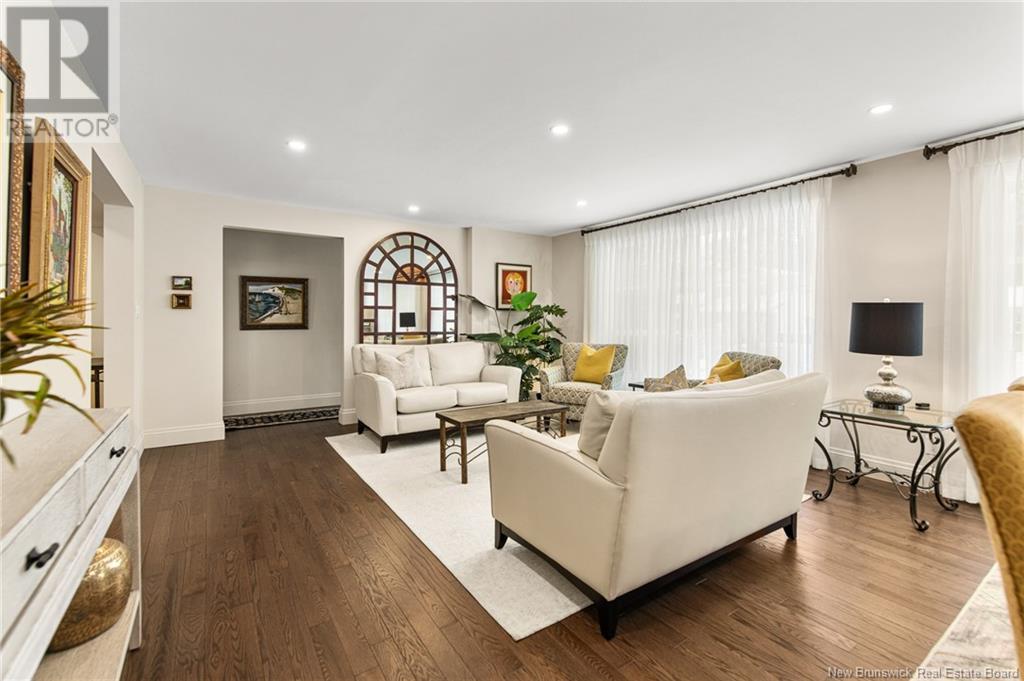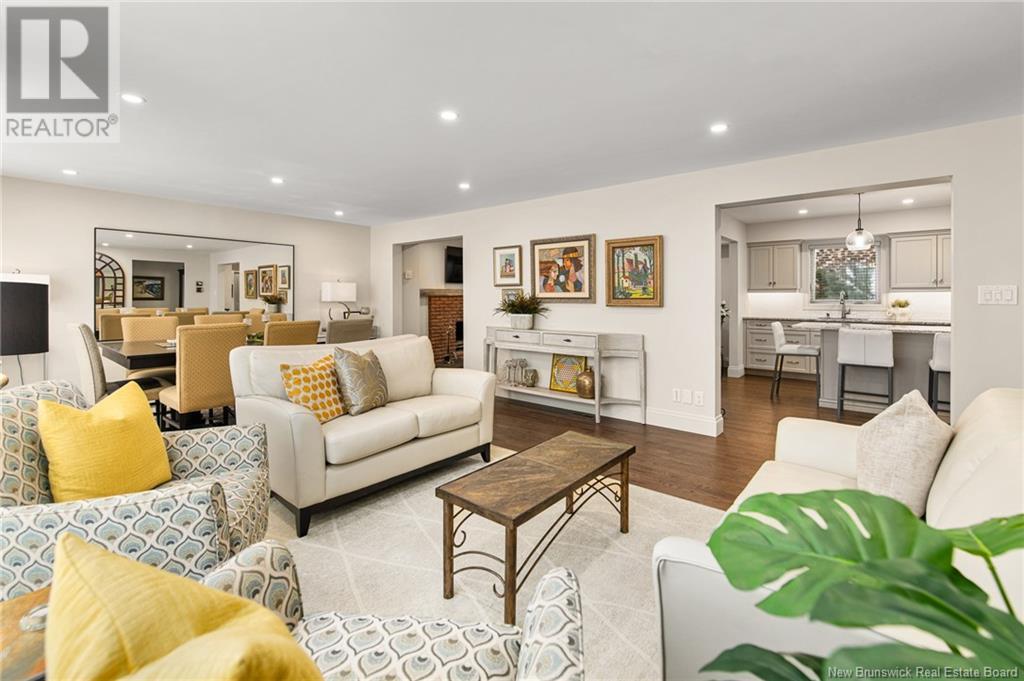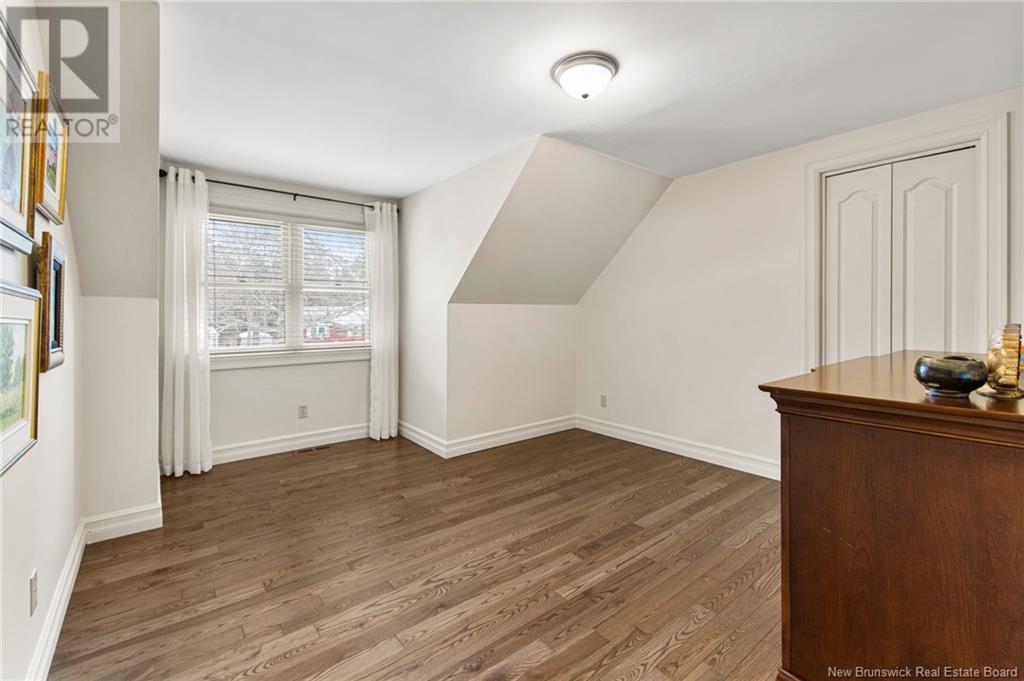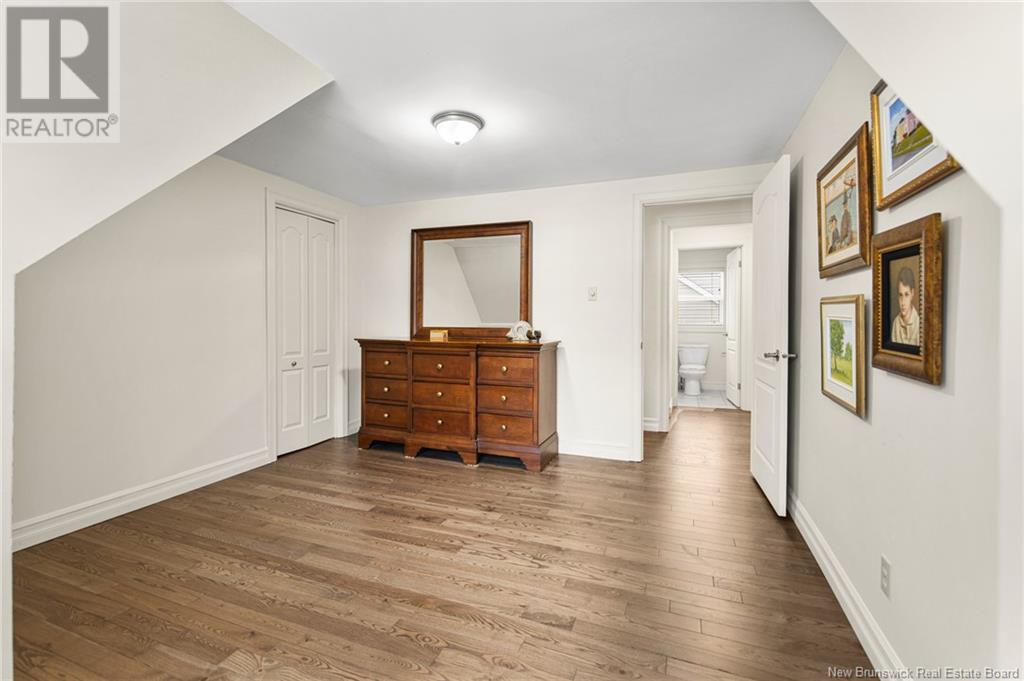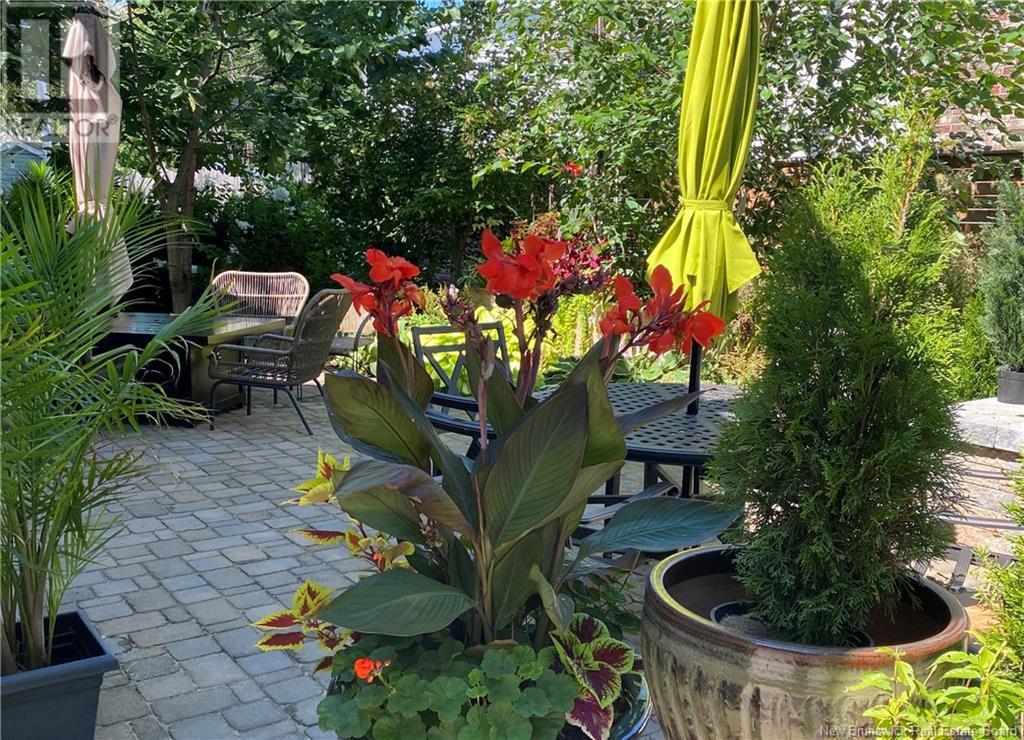36 Parkwood Drive Moncton, New Brunswick E1E 3Z4
$589,000
Located in the desirable Centennial Place subdivision,steps away from trails,parks,schools & amenities.This home showcases undeniable pride of ownership.Undergoing significant renovations in 2019, it is truly move-in ready. Upon entry,you are greeted by a foyer that flows into the formal living room/dining.These areas lead to a large kitchena chef's dream.With ample space for meal prep and entertaining, the kitchen is equipped with modern stainless appliances (2019).The family room features a cozy wood-burning fireplace providing a perfect retreat after a long day.A 2PC powder room c/w laundry facilities completes this level.Upstairs you will find a primary bedroom with dual closets and a 4PC ensuite bathroom,2 generously sized bedrooms and 4PC main bathroom.The basement offers additional living space with a spacious family room. The attached garage is insulated and will store your vehicle with ease. The exterior of the home is beautifully landscaped and featuring an array of flowers and shrubs for added privacy. Enjoy outdoor living spaces on the new 30x12 cedar deck or 24x16 barrington stone patio complete with a privacy fence on the west side perfect for entertaining. Additionally, a 8x10 deck with pergola on the south side of the house offers a peaceful retreat.For added comfort, a three-zone air-to-air heat pump completes this stunning home. This one is a must-see, as these are rare finds. Contact your REALTOR® today for more details or to schedule a private showing. (id:55272)
Property Details
| MLS® Number | NB114331 |
| Property Type | Single Family |
| Features | Treed, Balcony/deck/patio |
Building
| BathroomTotal | 3 |
| BedroomsAboveGround | 3 |
| BedroomsTotal | 3 |
| ArchitecturalStyle | 2 Level |
| BasementDevelopment | Partially Finished |
| BasementType | Full (partially Finished) |
| ConstructedDate | 1978 |
| CoolingType | Central Air Conditioning, Air Conditioned, Heat Pump |
| ExteriorFinish | Cedar Shingles, Wood Shingles |
| FlooringType | Hardwood |
| FoundationType | Concrete |
| HalfBathTotal | 1 |
| HeatingFuel | Electric |
| HeatingType | Heat Pump |
| SizeInterior | 2266 Sqft |
| TotalFinishedArea | 2684 Sqft |
| Type | House |
| UtilityWater | Municipal Water |
Parking
| Attached Garage | |
| Garage |
Land
| AccessType | Year-round Access |
| Acreage | No |
| LandscapeFeatures | Landscaped |
| Sewer | Municipal Sewage System |
| SizeIrregular | 650 |
| SizeTotal | 650 M2 |
| SizeTotalText | 650 M2 |
Rooms
| Level | Type | Length | Width | Dimensions |
|---|---|---|---|---|
| Second Level | Bedroom | X | ||
| Second Level | 4pc Bathroom | X | ||
| Second Level | Bedroom | X | ||
| Second Level | Bedroom | X | ||
| Basement | Family Room | X | ||
| Main Level | Laundry Room | X | ||
| Main Level | 2pc Bathroom | X | ||
| Main Level | Kitchen | X | ||
| Main Level | Family Room | X | ||
| Main Level | Dining Room | X | ||
| Main Level | Living Room | X | ||
| Main Level | Foyer | X |
https://www.realtor.ca/real-estate/28064483/36-parkwood-drive-moncton
Interested?
Contact us for more information
Jeannot Landry
Salesperson
260 Champlain St
Dieppe, New Brunswick E1A 1P3
Kristina Landry
Salesperson
260 Champlain St
Dieppe, New Brunswick E1A 1P3





