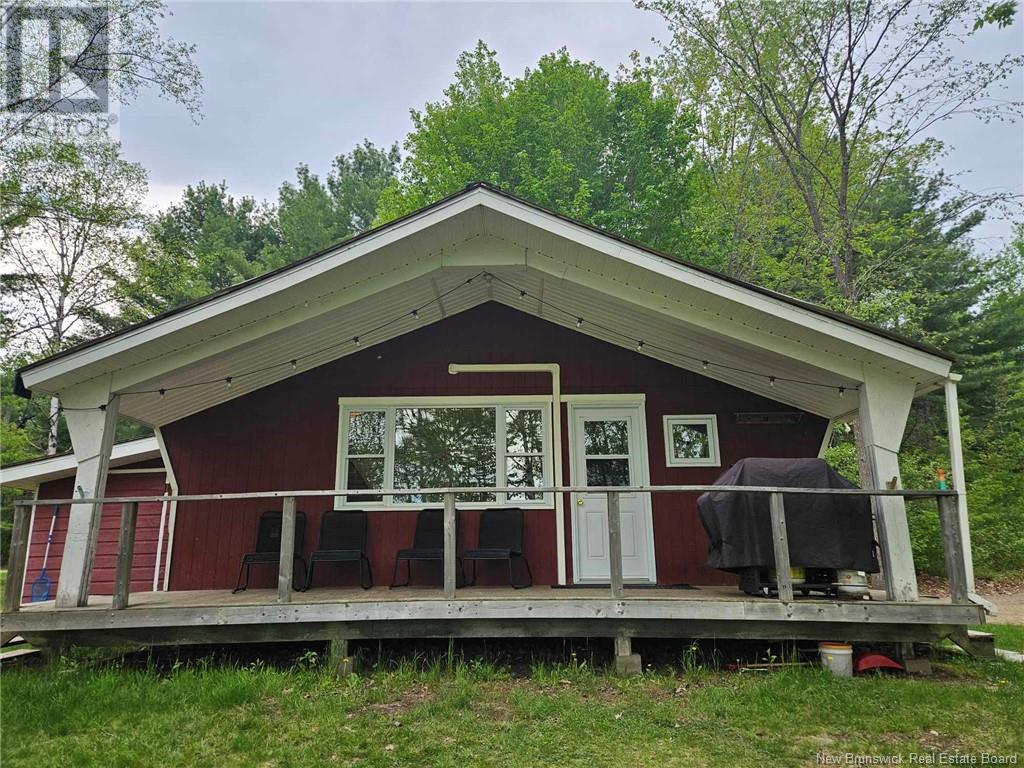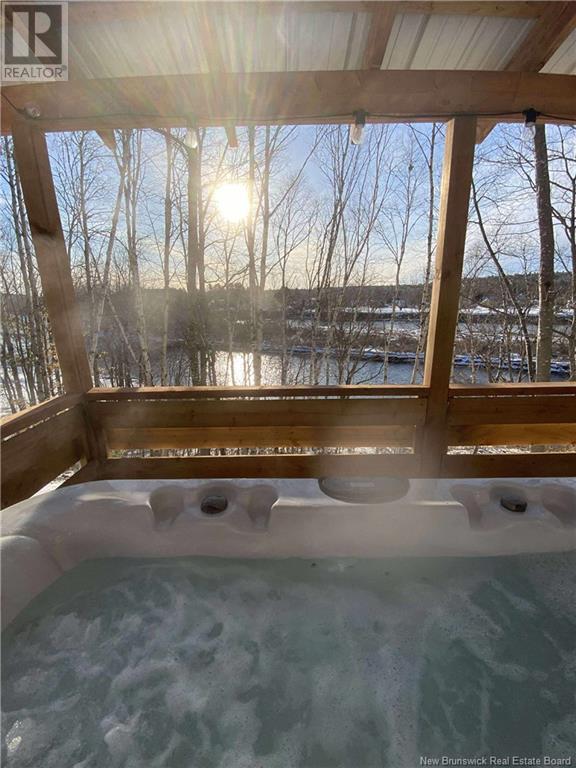36 Meadow Street Doaktown, New Brunswick E9C 1S5
$249,900
Private 2-Bedroom Chalet with Miramichi River Views & Hot Tub Deck Doaktown, NB Nestled in the heart of nature, this beautifully maintained 2-bedroom chalet offers the perfect combination of peace, privacy, and panoramic views of the iconic Miramichi River. Located in picturesque Doaktown, this property is a true gem for outdoor lovers and those seeking a serene retreat. Set back from the road and surrounded by trees, this cozy chalet offers a sense of seclusion while still being just minutes from town amenities. Inside, youll find a warm and inviting layout with an open-concept living and dining area, large windows that frame the river, and two comfortable bedroomsperfect for a small family, couple, or weekend escape. Step outside and enjoy the brand-new covered deck, thoughtfully designed to house a hot tubideal for relaxing soaks after a day on the water or enjoying a glass of wine under the stars, rain or shine. A private trail leads from the chalet directly down to the riverbank, making it easy to enjoy fishing, kayaking, or simply soaking in the peaceful riverside atmosphere. Whether youre looking for a year-round residence, a weekend getaway, or an investment property, this chalet offers a rare blend of natural beauty, privacy, and comfort. Dont miss your chance to own a piece of Miramichi magic! (id:55272)
Property Details
| MLS® Number | NB115975 |
| Property Type | Recreational |
| EquipmentType | Other |
| Features | Level Lot, Recreational, Balcony/deck/patio |
| RentalEquipmentType | Other |
| Structure | None |
| WaterFrontType | Waterfront On River |
Building
| BathroomTotal | 1 |
| BedroomsAboveGround | 2 |
| BedroomsTotal | 2 |
| ArchitecturalStyle | Chalet |
| CoolingType | Heat Pump |
| ExteriorFinish | Cedar Shingles |
| FoundationType | Block, Concrete |
| HeatingFuel | Electric |
| HeatingType | Heat Pump |
| SizeInterior | 770 Sqft |
| TotalFinishedArea | 770 Sqft |
| UtilityWater | Municipal Water |
Land
| AccessType | Year-round Access |
| Acreage | Yes |
| Sewer | Septic System |
| SizeIrregular | 1.1 |
| SizeTotal | 1.1 Hec |
| SizeTotalText | 1.1 Hec |
Rooms
| Level | Type | Length | Width | Dimensions |
|---|---|---|---|---|
| Main Level | Bedroom | 8'6'' x 9'6'' | ||
| Main Level | Living Room | 13' x 13'6'' | ||
| Main Level | Bath (# Pieces 1-6) | 5' x 6'4'' | ||
| Main Level | Primary Bedroom | 8'6'' x 9'6'' | ||
| Main Level | Kitchen | 10' x 13'6'' |
https://www.realtor.ca/real-estate/28154004/36-meadow-street-doaktown
Interested?
Contact us for more information
Samantha Dyer
Salesperson
2b-288 Union Street
Fredericton, New Brunswick E3A 1E5
Chris Turner
Salesperson
2b-288 Union Street
Fredericton, New Brunswick E3A 1E5

























