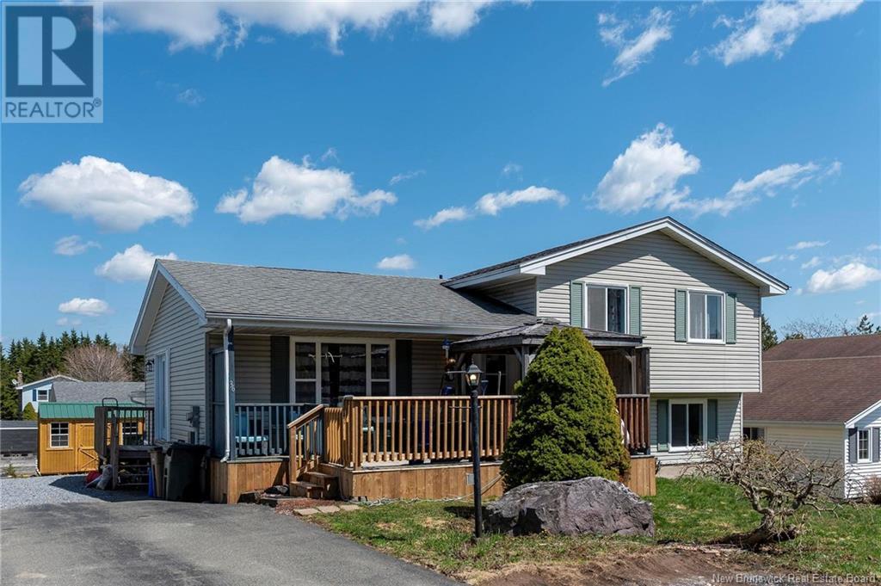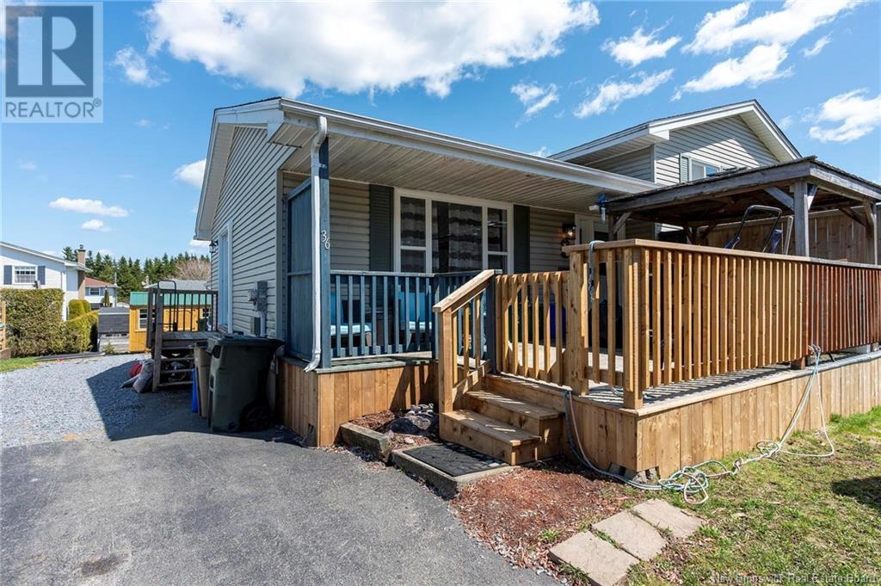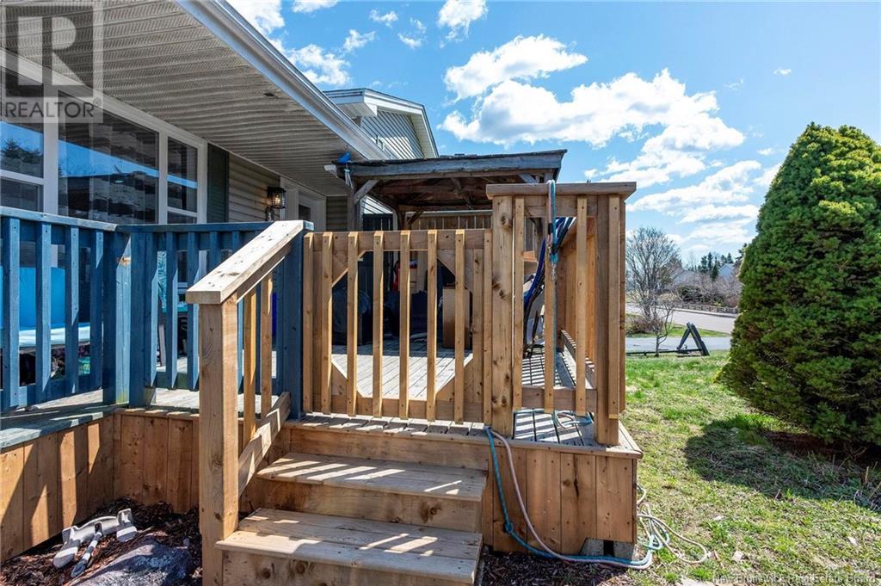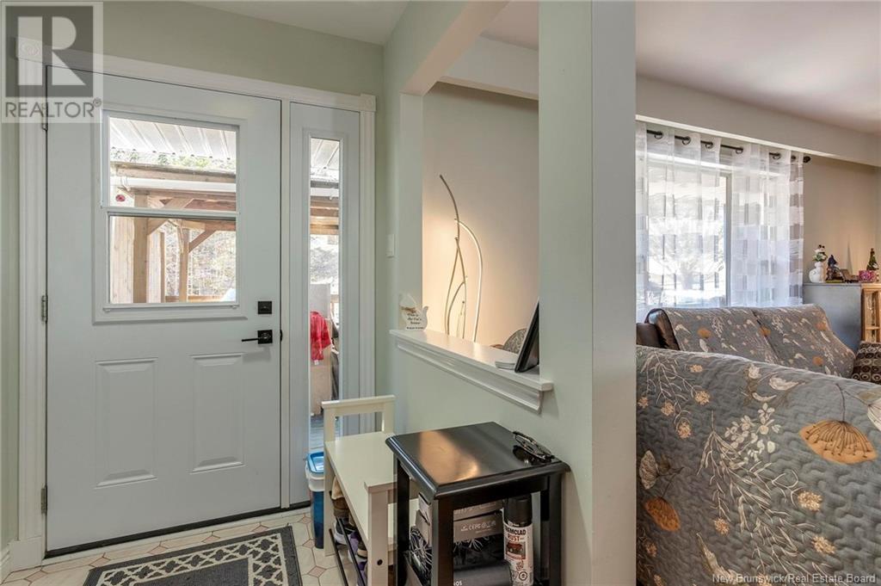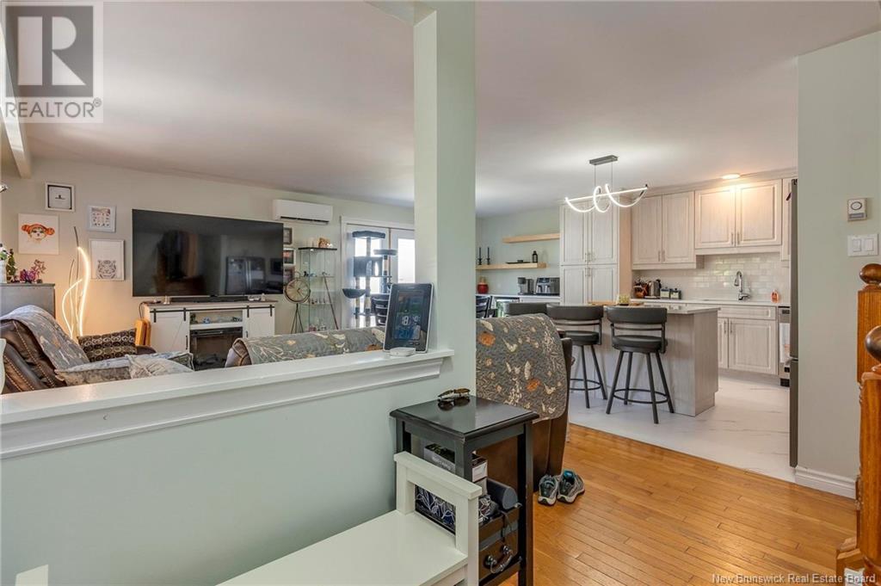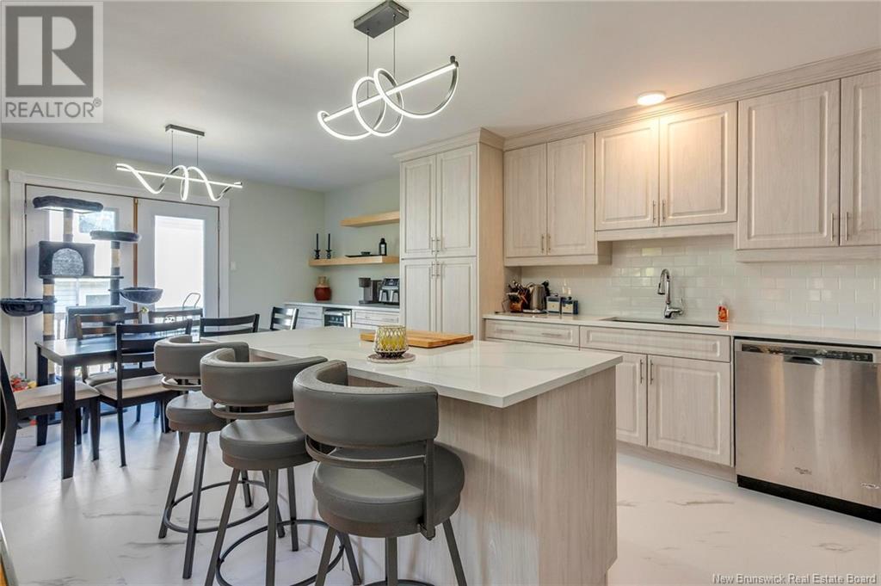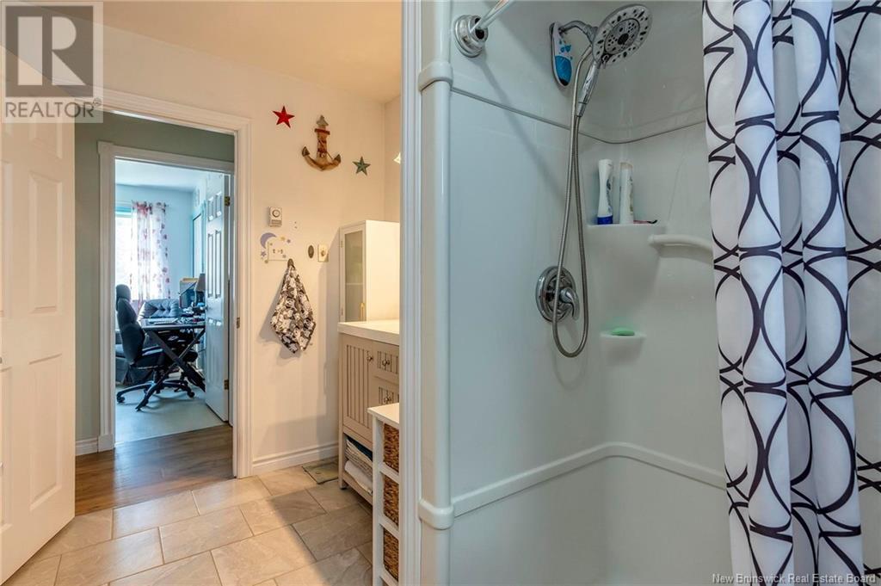36 Mcnaughton Drive Saint John, New Brunswick E2J 4K6
$450,000
Welcome to 36 McNaughton Drive! This spacious 4-level split may look deceiving from the road, but it offers an impressive amount of living space - including a 2-bedroom main-floor in-law suite. Inside, you'll find an amazing renovated kitchen, a fantastic great room, and generously sized rooms throughout. Located in a desirable family-friendly neighbourhood, this home is close to many amenities, on the bus route, and offers plenty of finished space for everyday living or entertaining. The updated kitchen opens to a great front deck-perfect for gatherings. This is truly a great place to call home and well worth a look! (id:55272)
Property Details
| MLS® Number | NB117332 |
| Property Type | Single Family |
| EquipmentType | Water Heater |
| Features | Level Lot, Balcony/deck/patio |
| RentalEquipmentType | Water Heater |
| Structure | Shed |
Building
| BathroomTotal | 3 |
| BedroomsAboveGround | 5 |
| BedroomsBelowGround | 1 |
| BedroomsTotal | 6 |
| ArchitecturalStyle | Split Level Entry, 4 Level |
| BasementDevelopment | Finished |
| BasementType | Full (finished) |
| ConstructedDate | 1993 |
| CoolingType | Heat Pump |
| ExteriorFinish | Vinyl |
| FlooringType | Ceramic, Laminate, Vinyl, Hardwood |
| FoundationType | Concrete |
| HeatingFuel | Electric |
| HeatingType | Baseboard Heaters, Heat Pump, Radiant Heat |
| SizeInterior | 2500 Sqft |
| TotalFinishedArea | 3100 Sqft |
| Type | House |
| UtilityWater | Municipal Water |
Land
| AccessType | Year-round Access |
| Acreage | No |
| LandscapeFeatures | Landscaped |
| Sewer | Municipal Sewage System |
| SizeIrregular | 6501 |
| SizeTotal | 6501 Sqft |
| SizeTotalText | 6501 Sqft |
Rooms
| Level | Type | Length | Width | Dimensions |
|---|---|---|---|---|
| Second Level | Bedroom | 13'9'' x 8'9'' | ||
| Second Level | Primary Bedroom | 12'4'' x 10'10'' | ||
| Second Level | Bath (# Pieces 1-6) | 10'11'' x 8'4'' | ||
| Second Level | Bedroom | 10'4'' x 9'7'' | ||
| Basement | Bedroom | 21'11'' x 14'9'' | ||
| Basement | Other | 7'9'' x 77' | ||
| Basement | Bath (# Pieces 1-6) | 7'11'' x 5'9'' | ||
| Basement | Bedroom | 16'1'' x 10' | ||
| Basement | Bedroom | 12'3'' x 10'1'' | ||
| Basement | Bath (# Pieces 1-6) | 11'4'' x 6'1'' | ||
| Basement | Living Room | 10'10'' x 9'5'' | ||
| Basement | Dining Room | 9'10'' x 7'1'' | ||
| Basement | Kitchen | 11'5'' x 10'8'' | ||
| Basement | Bath (# Pieces 1-6) | 9'4'' x 5'4'' | ||
| Basement | Other | 8'5'' x 6'8'' | ||
| Basement | Recreation Room | 23'11'' x 11'1'' | ||
| Main Level | Kitchen | 14'2'' x 11'2'' | ||
| Main Level | Dining Room | 11'2'' x 7'5'' | ||
| Main Level | Living Room | 16'7'' x 12'0'' | ||
| Main Level | Other | 5'4'' x 5'2'' |
https://www.realtor.ca/real-estate/28230584/36-mcnaughton-drive-saint-john
Interested?
Contact us for more information
Tim Somerville
Salesperson
71 Paradise Row
Saint John, New Brunswick E2K 3H6
Michael Dempsey
Salesperson
71 Paradise Row
Saint John, New Brunswick E2K 3H6


