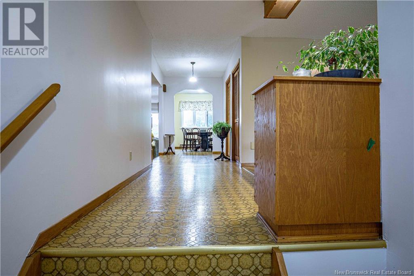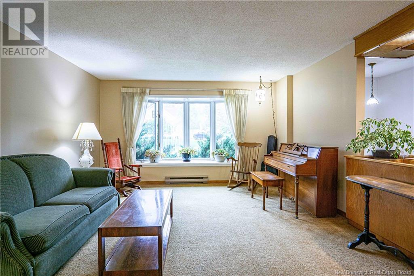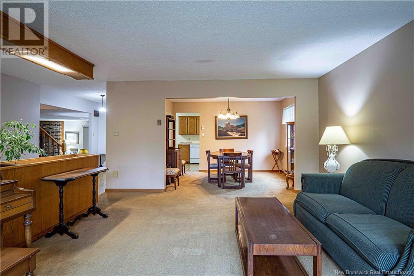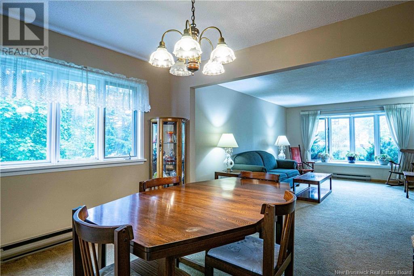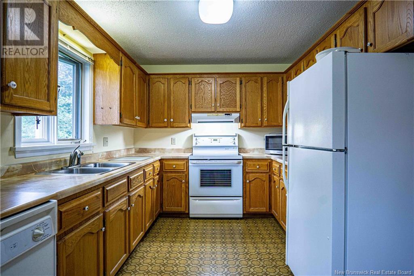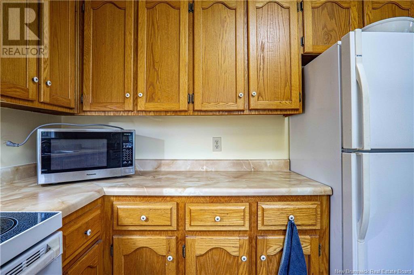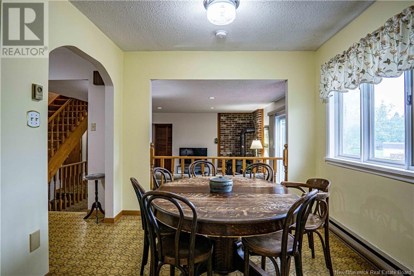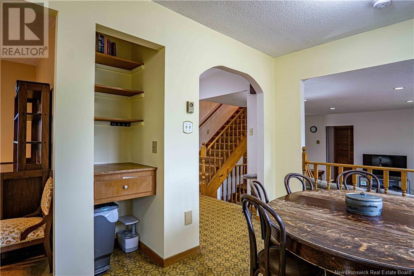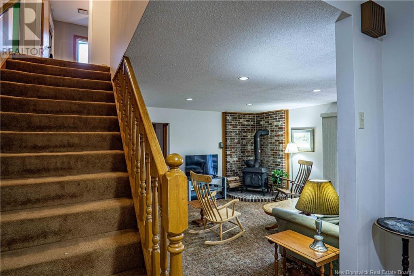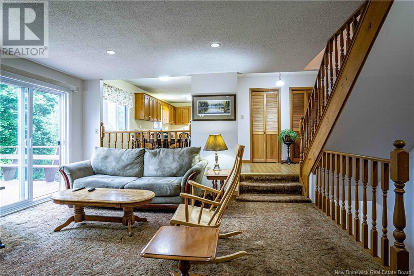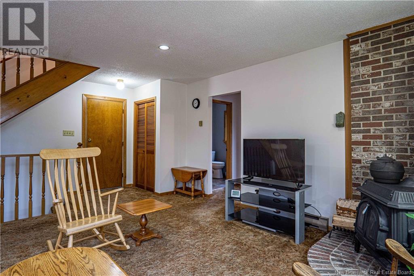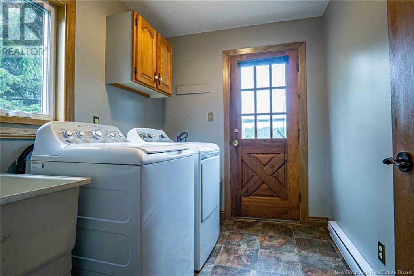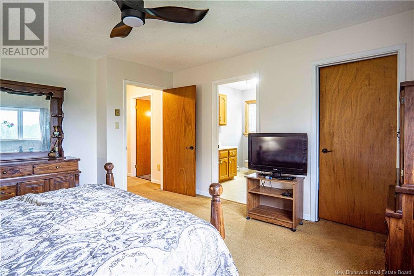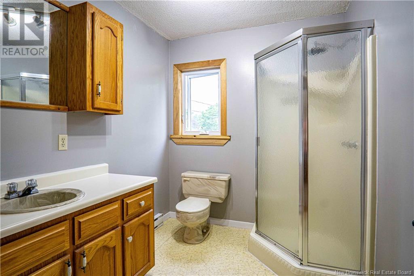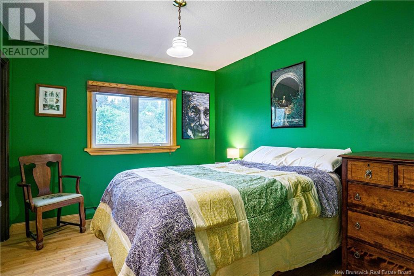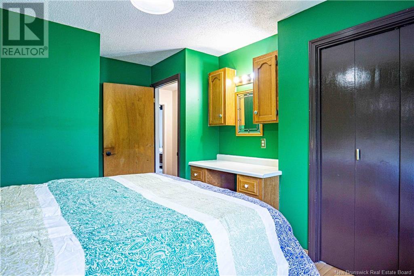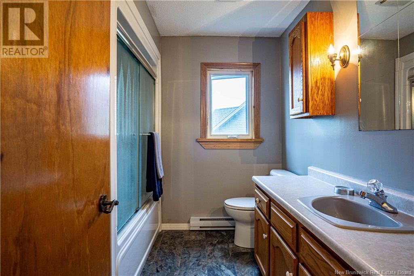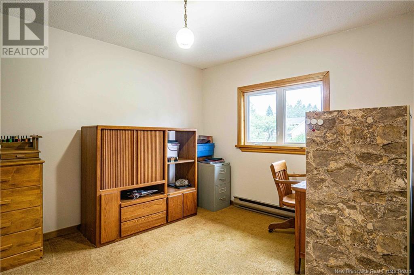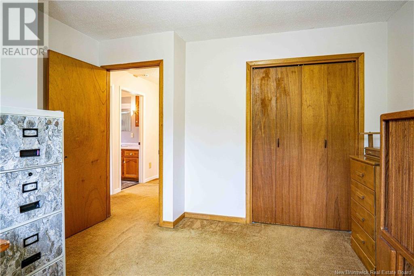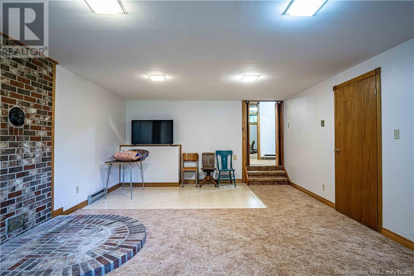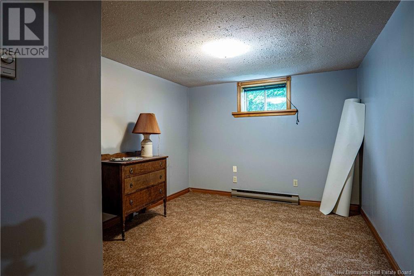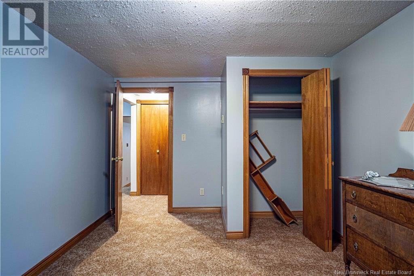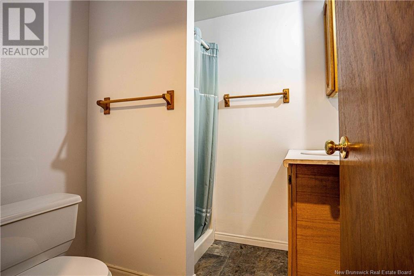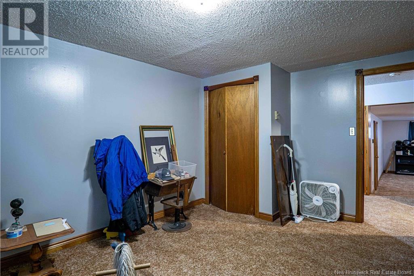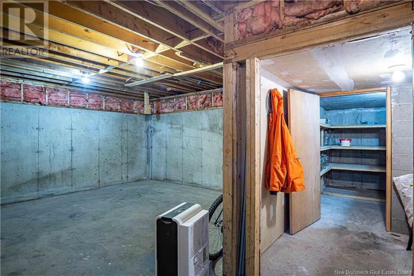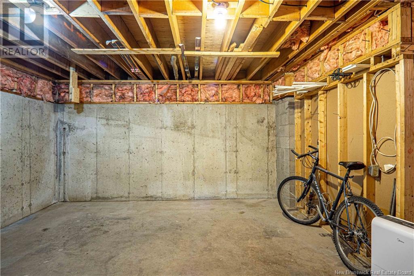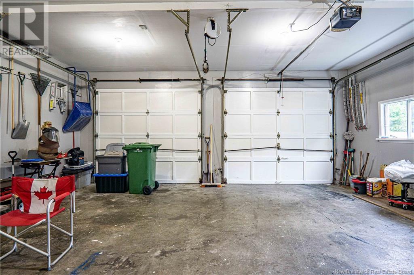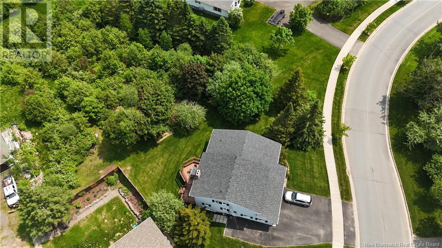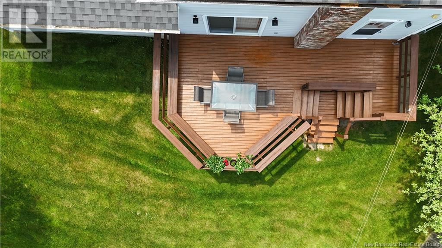36 Macintosh Drive New Maryland, New Brunswick E3C 1B5
$439,900
A great family home in Applewood Acres. This home is ideal for any family. Close to schools, quick access to the TCH if you need to quickly get to work on Base Gagetown and uptown shopping. Entertain in the formal living and dining rooms. Have a casual meal/snack in the eat-in kitchen where you have lots of windows overlooking the backyard, lots of counter and storage space. Take the few steps down to the family room where you can get cosy next to the woodstove or step out on to the large deck overlooking the beautifully landscaped lawn. Main level laundry room and powder room complete this level. You can access the attached double car garage from the family room. The upper level has a spacious primary bedroom with walk-in closet and ensuite. Two additional bedrooms and main bath complete the level. The lower level has two additional bedrooms and rec room for the kids to have their own space as well as another full bath. Additional storage space along with a great/convenient cold room where you can store your preserves or wine. Dont miss your chance to live in this great family neighbourhood. (id:55272)
Open House
This property has open houses!
2:00 pm
Ends at:4:00 pm
Property Details
| MLS® Number | NB120653 |
| Property Type | Single Family |
| EquipmentType | Water Heater |
| Features | Balcony/deck/patio |
| RentalEquipmentType | Water Heater |
| Structure | None |
Building
| BathroomTotal | 4 |
| BedroomsAboveGround | 3 |
| BedroomsBelowGround | 2 |
| BedroomsTotal | 5 |
| ArchitecturalStyle | 5 Level |
| BasementType | Full |
| ConstructedDate | 1983 |
| ExteriorFinish | Brick, Vinyl |
| FlooringType | Carpeted |
| FoundationType | Concrete |
| HalfBathTotal | 1 |
| HeatingFuel | Electric |
| HeatingType | Baseboard Heaters |
| SizeInterior | 2130 Sqft |
| TotalFinishedArea | 3459 Sqft |
| Type | House |
| UtilityWater | Municipal Water |
Parking
| Attached Garage | |
| Garage |
Land
| AccessType | Year-round Access |
| Acreage | No |
| LandscapeFeatures | Landscaped |
| Sewer | Municipal Sewage System |
| SizeIrregular | 1553 |
| SizeTotal | 1553 M2 |
| SizeTotalText | 1553 M2 |
Rooms
| Level | Type | Length | Width | Dimensions |
|---|---|---|---|---|
| Second Level | Bath (# Pieces 1-6) | 7'9'' x 8'10'' | ||
| Second Level | Bedroom | 14'1'' x 11'7'' | ||
| Second Level | Bedroom | 11'8'' x 11'7'' | ||
| Second Level | Ensuite | 6'11'' x 8'10'' | ||
| Second Level | Primary Bedroom | 14'10'' x 13'8'' | ||
| Basement | Other | 15'3'' x 20'4'' | ||
| Basement | Storage | 6'3'' x 6'1'' | ||
| Basement | Storage | 3'11'' x 14'9'' | ||
| Basement | Bath (# Pieces 1-6) | 6'7'' x 6'11'' | ||
| Basement | Recreation Room | 14'6'' x 22'4'' | ||
| Basement | Bedroom | 10'2'' x 13'11'' | ||
| Basement | Bedroom | 10'8'' x 13'11'' | ||
| Main Level | 2pc Bathroom | 5' x 6'10'' | ||
| Main Level | Family Room | 19'1'' x 15'5'' | ||
| Main Level | Laundry Room | 8'10'' x 6'9'' | ||
| Main Level | Dining Room | 9'5'' x 12'4'' | ||
| Main Level | Living Room | 17'11'' x 15'1'' | ||
| Main Level | Dining Nook | 9'3'' x 8'7'' | ||
| Main Level | Kitchen | 9'3'' x 12'9'' |
https://www.realtor.ca/real-estate/28456511/36-macintosh-drive-new-maryland
Interested?
Contact us for more information
Dana Demmings
Salesperson
457 Bishop Drive P.o. Box 1180
Fredericton, New Brunswick E3C 2M6



