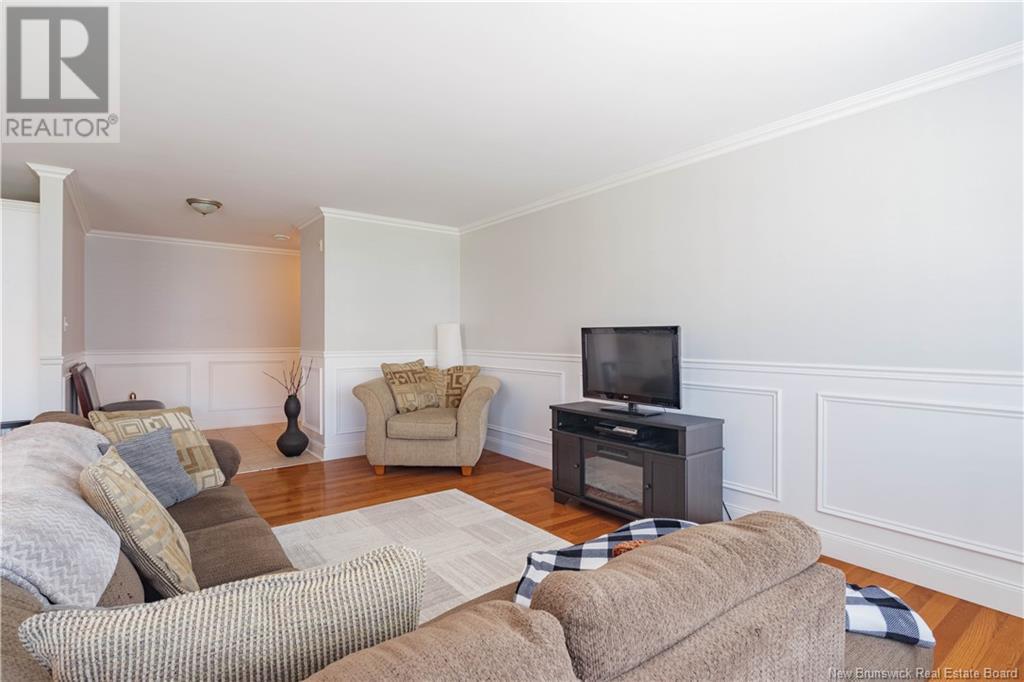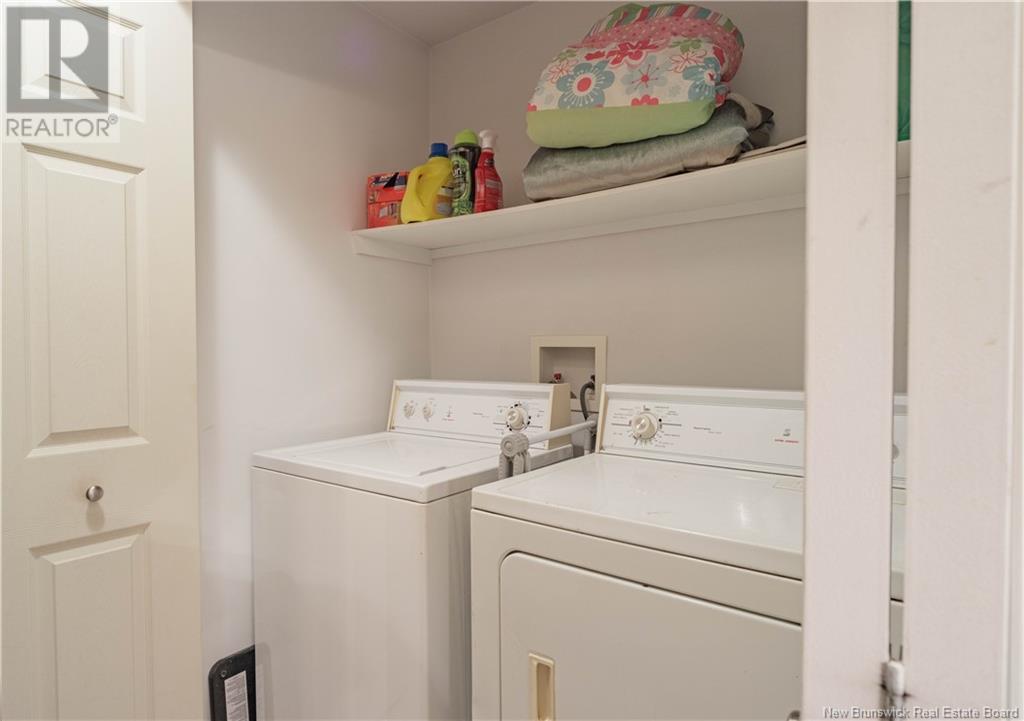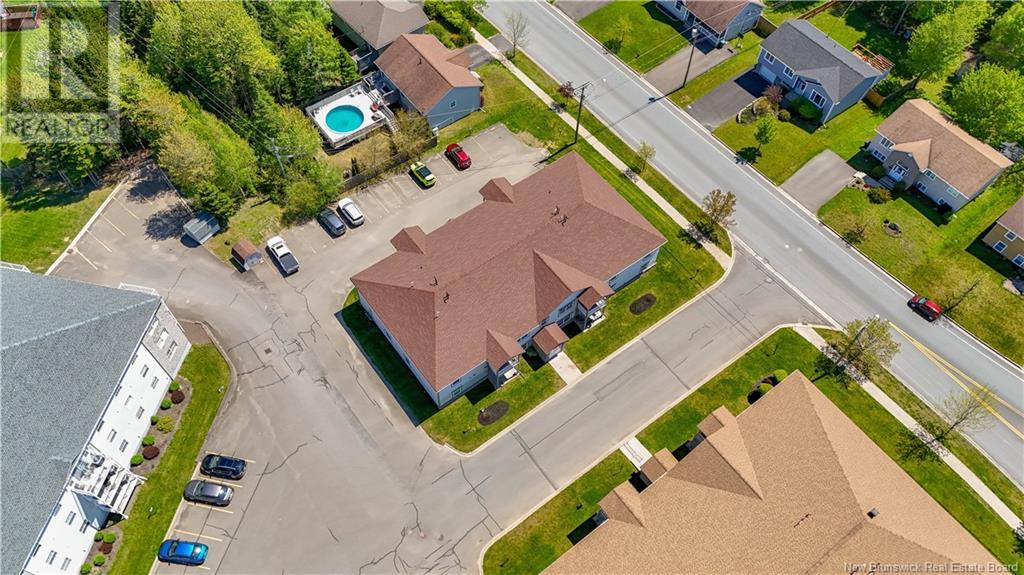36 Brown Boulevard Unit# 2b Fredericton, New Brunswick E3A 0E4
$244,000
Welcome to 36 Brown Blvd Carefree Condo Living at Its Best This bright and spacious 2-bedroom top-floor corner unit offers the perfect blend of comfort, convenience, and low-maintenance living. From the moment you step through your private entry, youll appreciate the thoughtful layout and inviting atmosphere. The open-concept design features a generous living and dining area with beautiful hardwood floors, elegant crown moldings, and patio doors leading to a private deck perfect for enjoying your morning coffee or relaxing in the evening. The white kitchen offers tile flooring, ample cabinetry, and plenty of workspace to inspire your inner chef. Both bedrooms are oversized, providing plenty of space to unwind, while the full bath includes a conveniently tucked-away washer and dryer. Comfort is ensured year-round with a central heat pump, and theres no shortage of storage thanks to a large utility room. The well-maintained grounds add to the appeal, and condo fees include water and sewage. Ideally located within walking distance to schools, coffee shops, shopping, public transit, and scenic walking trails this is truly affordable living without compromise. A $750 contingency fee is to be paid by the purchaser on closing. Please leave all offers open for 72 hours. Seller reserves the right to accept an offer at their discretion. (id:55272)
Property Details
| MLS® Number | NB119209 |
| Property Type | Single Family |
| EquipmentType | Water Heater |
| Features | Level Lot, Balcony/deck/patio |
| RentalEquipmentType | Water Heater |
| Structure | None |
Building
| BathroomTotal | 1 |
| BedroomsAboveGround | 2 |
| BedroomsTotal | 2 |
| ConstructedDate | 2006 |
| CoolingType | Central Air Conditioning, Heat Pump |
| ExteriorFinish | Vinyl |
| FlooringType | Carpeted, Ceramic, Wood |
| FoundationType | Concrete, Concrete Slab |
| HeatingFuel | Electric, Natural Gas |
| HeatingType | Forced Air, Heat Pump |
| SizeInterior | 1087 Sqft |
| TotalFinishedArea | 1087 Sqft |
| UtilityWater | Municipal Water |
Land
| AccessType | Year-round Access |
| Acreage | No |
| LandscapeFeatures | Landscaped |
| Sewer | Municipal Sewage System |
Rooms
| Level | Type | Length | Width | Dimensions |
|---|---|---|---|---|
| Main Level | Utility Room | 8'8'' x 8'1'' | ||
| Main Level | Bedroom | 10'11'' x 11'7'' | ||
| Main Level | Primary Bedroom | 11'2'' x 14'1'' | ||
| Main Level | Bath (# Pieces 1-6) | 5'4'' x 13'10'' | ||
| Main Level | Kitchen | 9'9'' x 8'4'' | ||
| Main Level | Dining Room | 9'9'' x 17'5'' | ||
| Main Level | Living Room | 10'11'' x 17'5'' | ||
| Main Level | Foyer | 10'11'' x 5'10'' |
https://www.realtor.ca/real-estate/28402069/36-brown-boulevard-unit-2b-fredericton
Interested?
Contact us for more information
Pam Doak
Salesperson
461 St. Mary's Street
Fredericton, New Brunswick E3A 8H4































