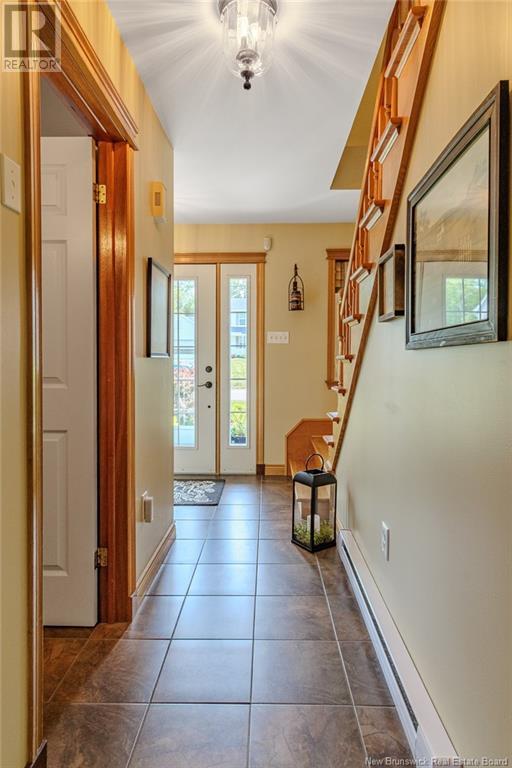36 Blanchard Lane Saint John, New Brunswick E2K 5K4
$650,000
Welcome to 36 Blanchard Lanea timeless, impeccably maintained two-storey residence nestled in the prestigious Millidgeville community. From the professionally landscaped grounds and paved driveway to the expansive rear deck with a charming gazebo and oversized storage shed, every detail of this property exudes pride of ownership and refined outdoor living. Step inside to a bright, sophisticated foyer that introduces a seamless layout. The kitchen is both functional and stylish, flowing effortlessly into a spacious living room and sunlit dining nookperfect for everyday living or elegant entertaining. The main level also offers a formal dining room, cozy sitting area, elegant powder room, and interior access to the finished garage complete with epoxy flooring. Upstairs, the private quarters feature three generously sized bedrooms, including a serene primary suite with a full ensuite, along with a second full bath and laundry. The fully finished lower level adds flexibility with a large family room, an additional half bath, and a well-appointed utility/storage room. Situated minutes from the Saint John Regional Hospital, UNB, École Samuel-de-Champlain, and the Saint John River, this exceptional home offers both prestige and practicality. Recent upgrades include custom blinds, heat pumps, a commercial-grade washer and dryer, and a newer deckdelivering elevated comfort in every corner. 36 Blanchard Lane is not just move-in readyits a home that stands apart. (id:55272)
Property Details
| MLS® Number | NB120264 |
| Property Type | Single Family |
| EquipmentType | Propane Tank |
| Features | Balcony/deck/patio |
| RentalEquipmentType | Propane Tank |
| Structure | Shed |
Building
| BathroomTotal | 4 |
| BedroomsAboveGround | 3 |
| BedroomsTotal | 3 |
| ArchitecturalStyle | 2 Level |
| ConstructedDate | 1998 |
| CoolingType | Heat Pump |
| ExteriorFinish | Vinyl |
| FireplaceFuel | Gas |
| FireplacePresent | Yes |
| FireplaceType | Unknown |
| FlooringType | Carpeted, Ceramic, Hardwood |
| FoundationType | Concrete |
| HalfBathTotal | 2 |
| HeatingFuel | Electric, Propane, Natural Gas |
| HeatingType | Baseboard Heaters, Heat Pump, Stove |
| SizeInterior | 1508 Sqft |
| TotalFinishedArea | 2106 Sqft |
| Type | House |
| UtilityWater | Municipal Water |
Parking
| Attached Garage | |
| Garage | |
| Heated Garage |
Land
| AccessType | Year-round Access |
| Acreage | No |
| LandscapeFeatures | Landscaped |
| Sewer | Municipal Sewage System |
| SizeIrregular | 1434 |
| SizeTotal | 1434 M2 |
| SizeTotalText | 1434 M2 |
| ZoningDescription | Res |
Rooms
| Level | Type | Length | Width | Dimensions |
|---|---|---|---|---|
| Second Level | 3pc Bathroom | 9'6'' x 5'6'' | ||
| Second Level | 3pc Ensuite Bath | 8'4'' x 5'2'' | ||
| Second Level | Bedroom | 12'4'' x 10'8'' | ||
| Second Level | Bedroom | 9'7'' x 9'7'' | ||
| Second Level | Primary Bedroom | 15'3'' x 11' | ||
| Main Level | Foyer | 12'2'' x 3'5'' | ||
| Main Level | 2pc Bathroom | 4'6'' x 4'9'' | ||
| Main Level | Dining Room | 11'3'' x 10' | ||
| Main Level | Dining Nook | 12'9'' x 8'3'' | ||
| Main Level | Kitchen | 11'2'' x 9' | ||
| Main Level | Living Room | 21' x 11'9'' |
https://www.realtor.ca/real-estate/28437060/36-blanchard-lane-saint-john
Interested?
Contact us for more information
Stefan Cormier
Salesperson
10 King George Crt
Saint John, New Brunswick E2K 0H5





















































