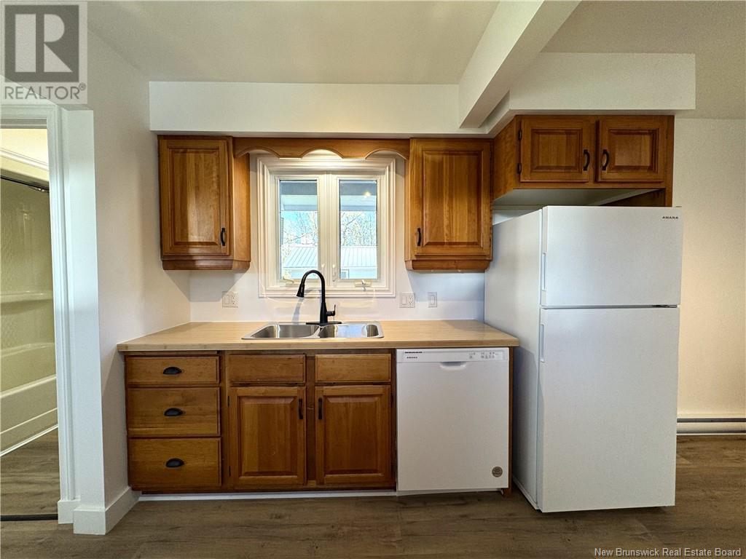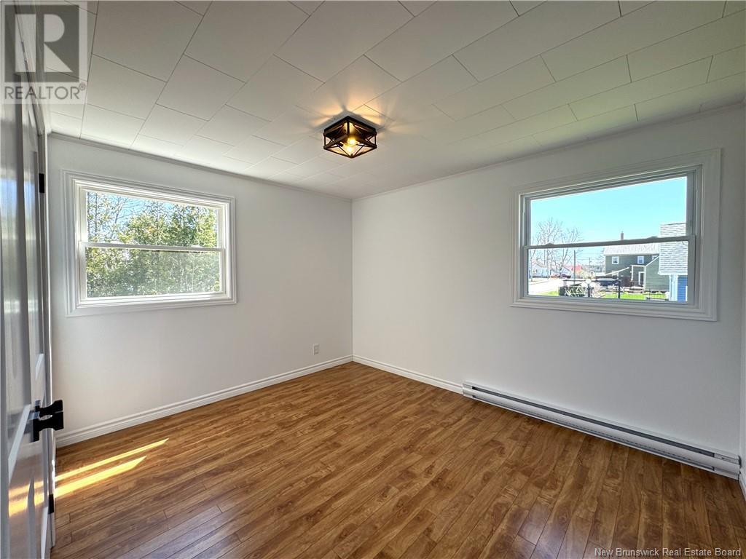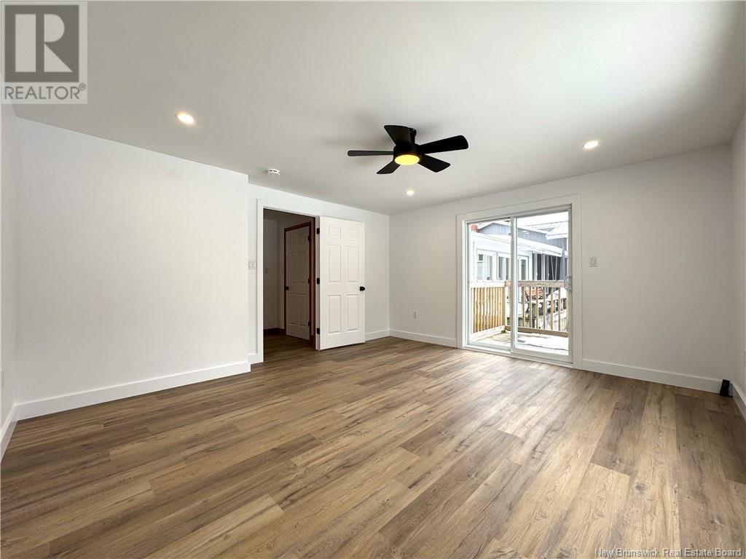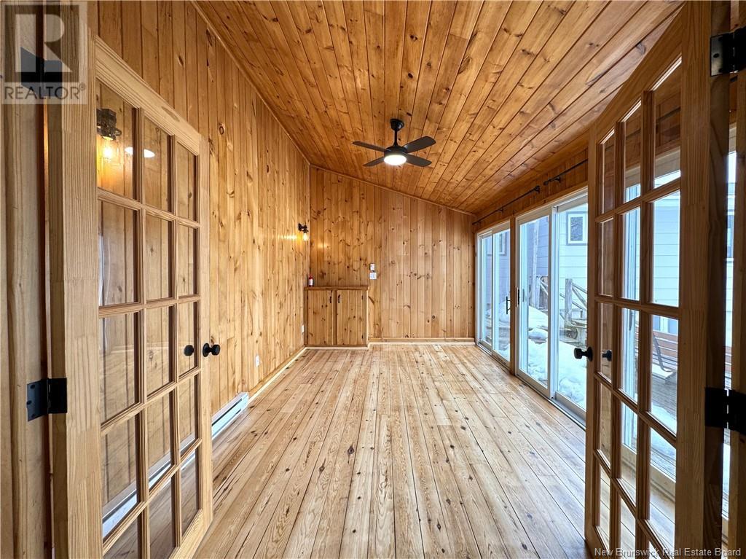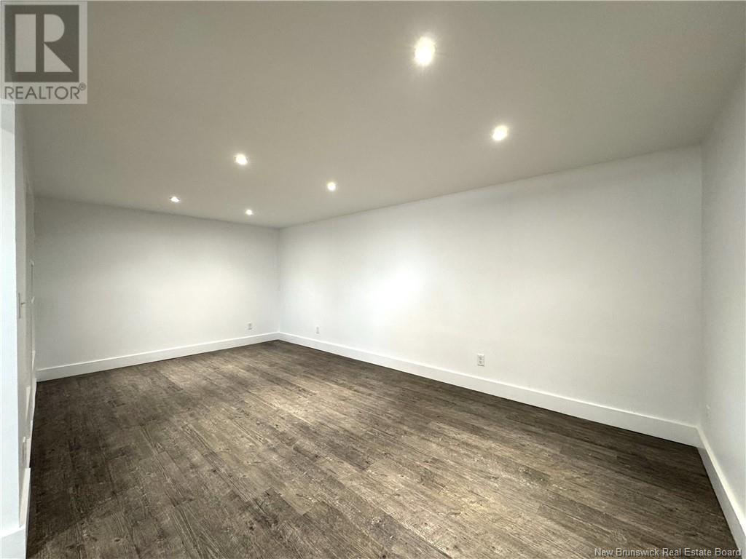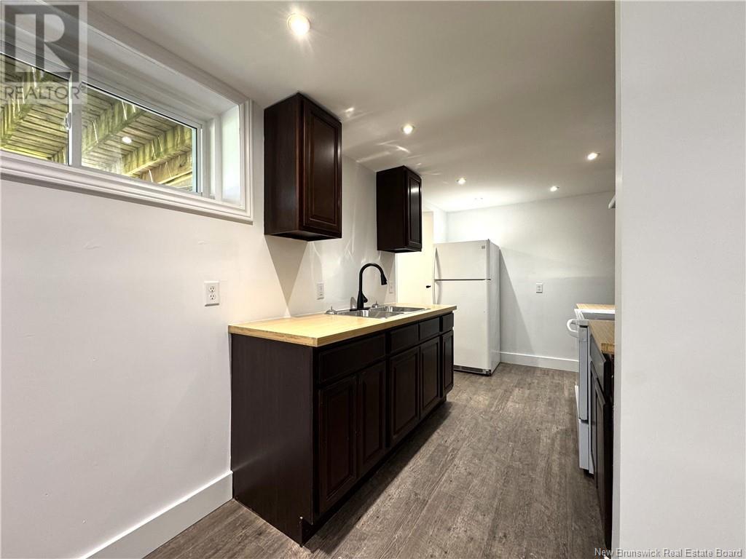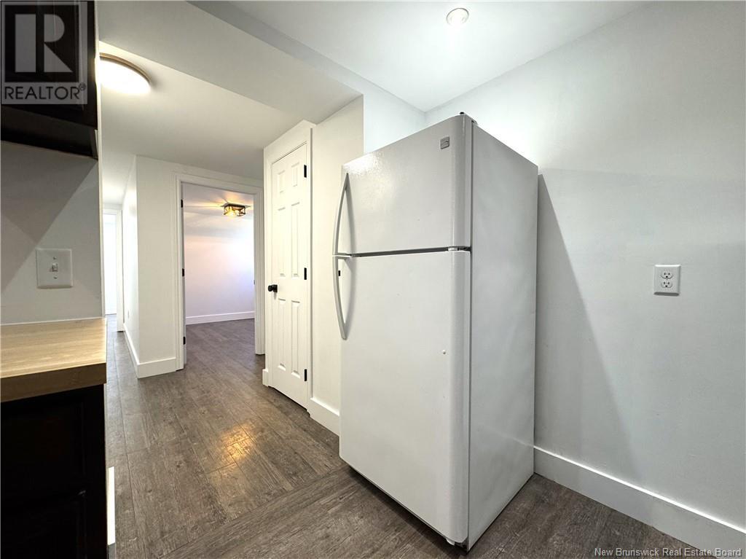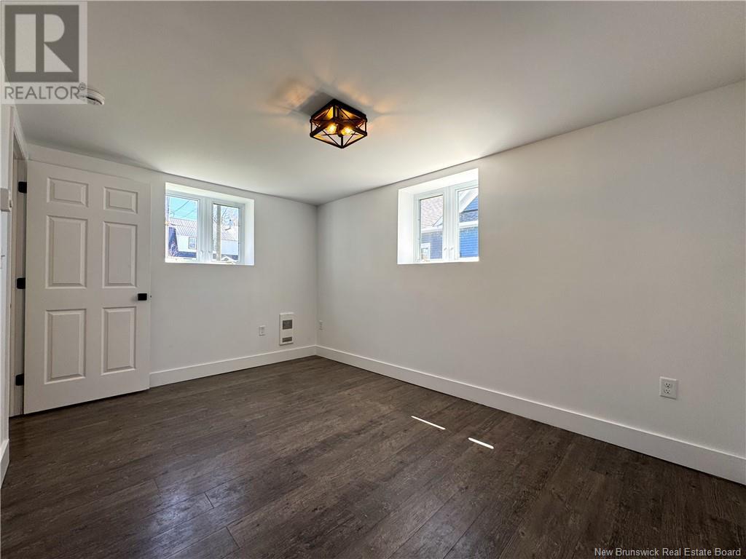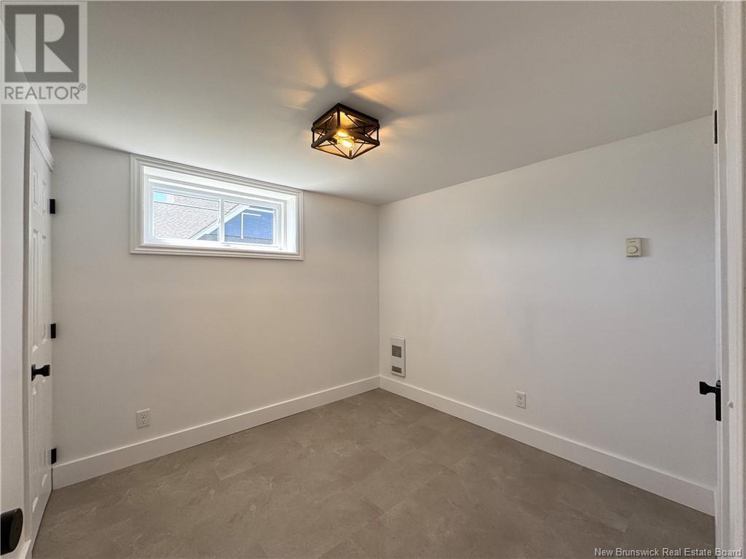357 Queen Street Saint Andrews, New Brunswick E5B 1G1
$695,000
Located in the town plat near the center of St. Andrews on a nicely landscaped lot is this lovely raised ranch style home with an attached garage and an attached ""Granny Suite"" with a car port. The home is currently set up as a three dwelling structure with an apartment in the main level of the home, an apartment in the basement of the home, and an apartment in the ""Granny Suite"". All three units have recently been completely updated and have their own electrical entrance. This property offers an incredible opportunity for those looking for a home that will generate income to help with the mortgage. That said, this property could be brought back to it's original state as a single family home or a family home with a ""Granny Suite"". Regardless, this is a beautiful property in an excellent location. The main level of the home has four bedrooms, kitchen/dining area, two full baths, and a laundry room. A patio at the rear is accessed from the kitchen. The lower apartment has three bedrooms, living room, kitchen, laundry room and a full bath. The detached garage and the carport compliment the main section of the home. The ""Granny Suite"" is a sweet one bedroom apartment with a kitchen, living room, full bath, laundry room and access to a patio at the rear. The location of this property is excellent, being near the center of town and an easy walk to all that St. Andrews has to offer. Call today for additional information or to schedule a private viewing. (id:55272)
Property Details
| MLS® Number | NB116772 |
| Property Type | Single Family |
| Features | Level Lot, Balcony/deck/patio |
Building
| BathroomTotal | 4 |
| BedroomsAboveGround | 5 |
| BedroomsBelowGround | 3 |
| BedroomsTotal | 8 |
| ConstructedDate | 1971 |
| ExteriorFinish | Other |
| FlooringType | Laminate |
| FoundationType | Concrete |
| HeatingFuel | Electric |
| HeatingType | Baseboard Heaters |
| SizeInterior | 2422 Sqft |
| TotalFinishedArea | 2422 Sqft |
| Type | House |
| UtilityWater | Municipal Water |
Parking
| Attached Garage | |
| Garage |
Land
| AccessType | Year-round Access |
| Acreage | No |
| LandscapeFeatures | Landscaped |
| Sewer | Municipal Sewage System |
| SizeIrregular | 0.29 |
| SizeTotal | 0.29 Ac |
| SizeTotalText | 0.29 Ac |
Rooms
| Level | Type | Length | Width | Dimensions |
|---|---|---|---|---|
| Basement | Bedroom | 9'6'' x 13'6'' | ||
| Basement | Bedroom | 9'7'' x 9'11'' | ||
| Basement | Kitchen | 12'1'' x 7'5'' | ||
| Basement | Bath (# Pieces 1-6) | 5' x 9'11'' | ||
| Basement | Laundry Room | 7'4'' x 21' | ||
| Basement | Dining Room | 14'11'' x 10'6'' | ||
| Basement | Living Room | 18'10'' x 10'8'' | ||
| Main Level | Bedroom | 10'2'' x 12'3'' | ||
| Main Level | Bedroom | 10'2'' x 12'3'' | ||
| Main Level | Bedroom | 9' x 10'9'' | ||
| Main Level | Bath (# Pieces 1-6) | 4'11'' x 7' | ||
| Main Level | Living Room | 11'9'' x 21'1'' | ||
| Main Level | Dining Room | 10'4'' x 12'11'' | ||
| Main Level | Bedroom | 14' x 15'1'' | ||
| Main Level | Bath (# Pieces 1-6) | 7'2'' x 6'7'' | ||
| Main Level | Laundry Room | 6'6'' x 7'5'' | ||
| Main Level | Kitchen | 14'8'' x 10'3'' |
https://www.realtor.ca/real-estate/28259977/357-queen-street-saint-andrews
Interested?
Contact us for more information
Karl Deering
Salesperson
9 Somerset Street, Suite 3
Saint John, New Brunswick E2K 2X5
Andrew Deering
Salesperson
9 Somerset Street, Suite 3
Saint John, New Brunswick E2K 2X5













