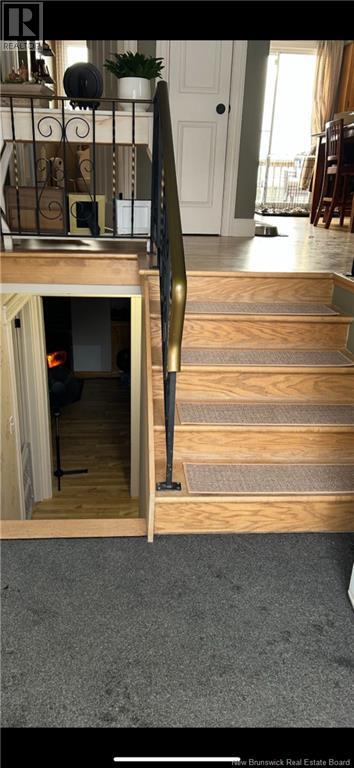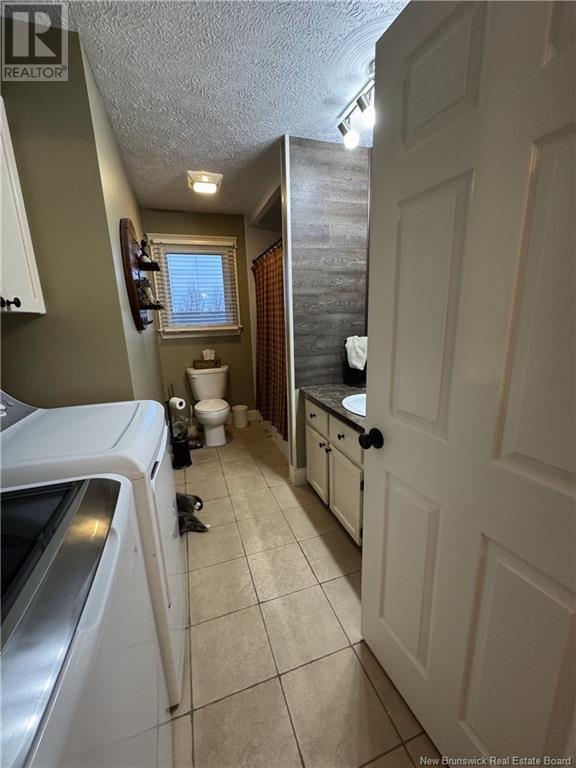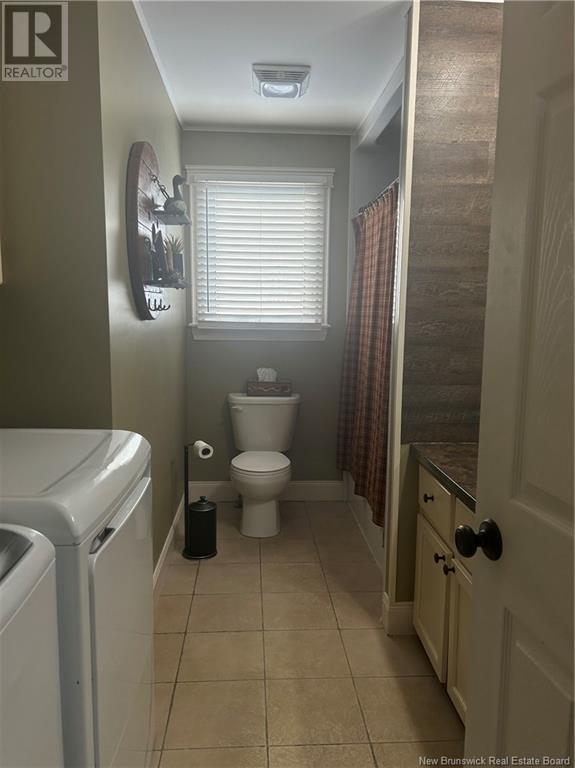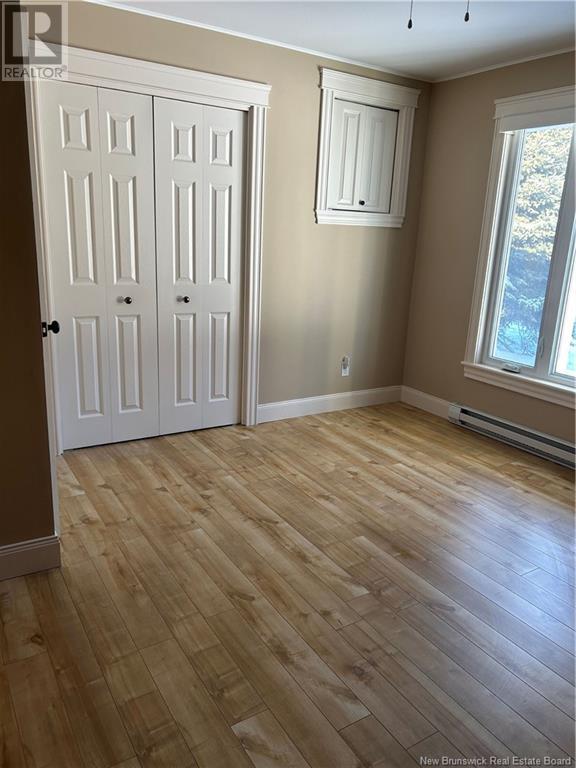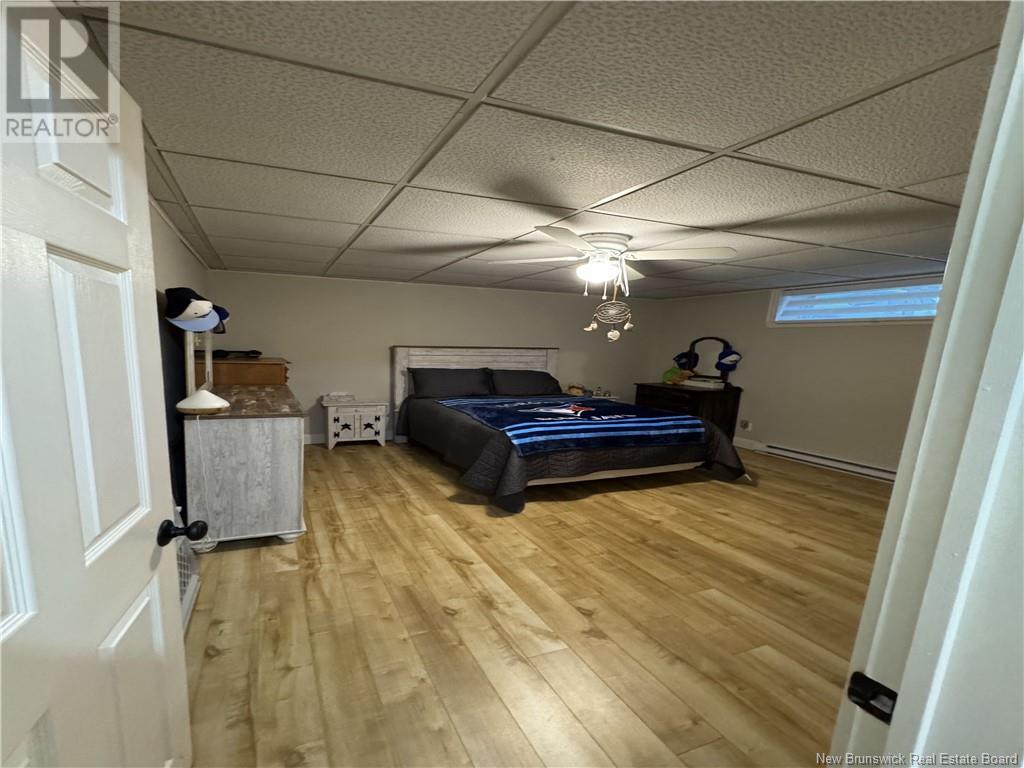357 Guay Street Grand-Sault/grand Falls, New Brunswick E3Y 1E4
$244,000
NEW LISTING PRICE! Great subdivision, friendly neighborhood. This is the perfect home for a growing family in a great location , walking distance to school, tract and field, church, Broadway Blvd for many amenities. Open Concept kitchen/dining/living room, with 5ft patio door in kitchen to large deck (10'x22')for summertime entertainment. Two nice size bedroom on main floor with double closet on main floor, and extra deep storage in guest bedroom/office. Updated bathroom/laundry on main floor with in floor heat and new floor throughout. This charming home has split entrance and two nice size bedroom in basement was conform at time of building. One bedroom with drop ceiling. Family room has pellet stove (2020)to enjoy during winter months and drop ceiling. Man door to single garage with car remote and walkout entrance (utility room) unfinish, which could become an extra bathroom in the future. Very nice laminate flooring throughout the home. Plenty of space for kids to play in backyard and close to school for school activities.. Only minutes for the fan of Golf. Asphalt shingle new in 2021, Main floor PVC window July 2003 approx. This home is waiting for you to enjoy! A quick Move can be negotiated! Ready to move in and make it your Home Sweet Home! call now! (id:55272)
Property Details
| MLS® Number | NB110521 |
| Property Type | Single Family |
| Features | Balcony/deck/patio |
| Structure | Shed |
Building
| BathroomTotal | 1 |
| BedroomsAboveGround | 2 |
| BedroomsBelowGround | 2 |
| BedroomsTotal | 4 |
| ArchitecturalStyle | Bungalow, Split Level Entry |
| ConstructedDate | 1981 |
| CoolingType | Heat Pump |
| ExteriorFinish | Vinyl |
| FlooringType | Ceramic, Laminate |
| FoundationType | Concrete |
| HeatingFuel | Pellet |
| HeatingType | Baseboard Heaters, Heat Pump, Stove |
| StoriesTotal | 1 |
| SizeInterior | 936 Sqft |
| TotalFinishedArea | 1762 Sqft |
| Type | House |
| UtilityWater | Municipal Water |
Parking
| Attached Garage | |
| Garage |
Land
| AccessType | Year-round Access, Road Access |
| Acreage | No |
| LandscapeFeatures | Landscaped |
| Sewer | Municipal Sewage System |
| SizeIrregular | 741 |
| SizeTotal | 741 M2 |
| SizeTotalText | 741 M2 |
Rooms
| Level | Type | Length | Width | Dimensions |
|---|---|---|---|---|
| Basement | Utility Room | 10'5'' x 11'8'' | ||
| Basement | Family Room | 11'7'' x 24' | ||
| Basement | Bedroom | 13'4'' x 12'8'' | ||
| Basement | Bedroom | 12'8'' x 11'6'' | ||
| Basement | Bedroom | 13' x 12'3'' | ||
| Main Level | Primary Bedroom | 12' x 11'9'' | ||
| Main Level | Bedroom | 11'6'' x 6'3'' | ||
| Main Level | 3pc Bathroom | 10' x 7' | ||
| Main Level | Living Room | 13' x 14' | ||
| Main Level | Kitchen/dining Room | 12'2'' x 14'4'' |
https://www.realtor.ca/real-estate/27749050/357-guay-street-grand-saultgrand-falls
Interested?
Contact us for more information
Marise Desjardins
Agent Manager
10000 Route 144
Saint Andre, New Brunswick E3Y 3J2






