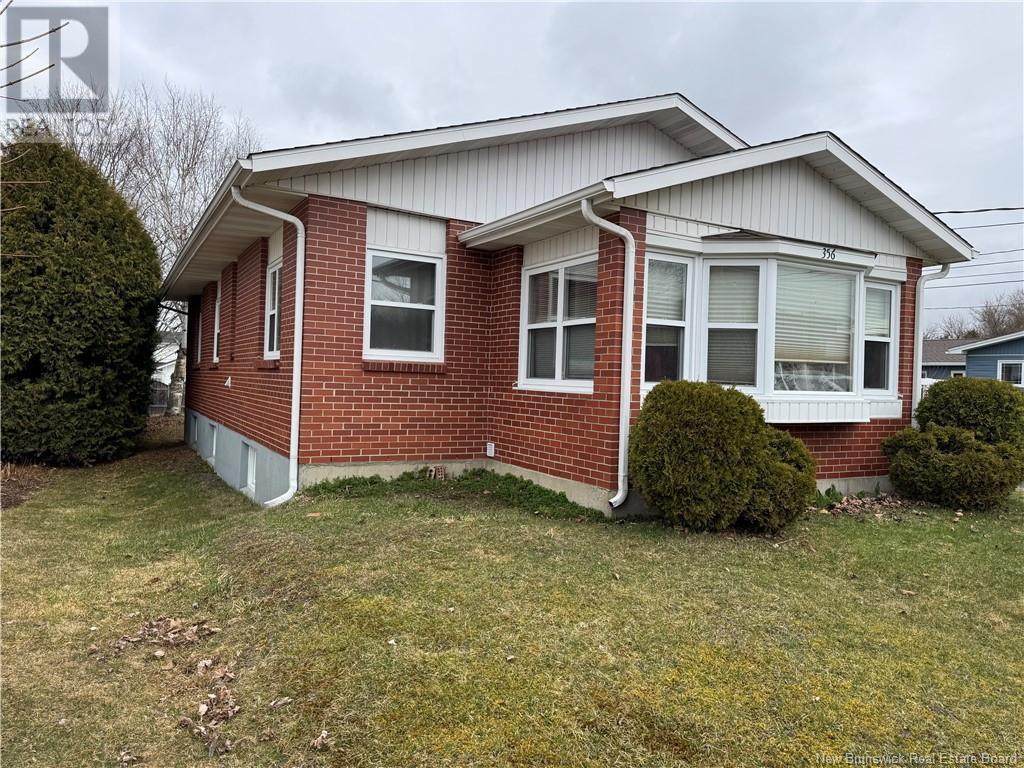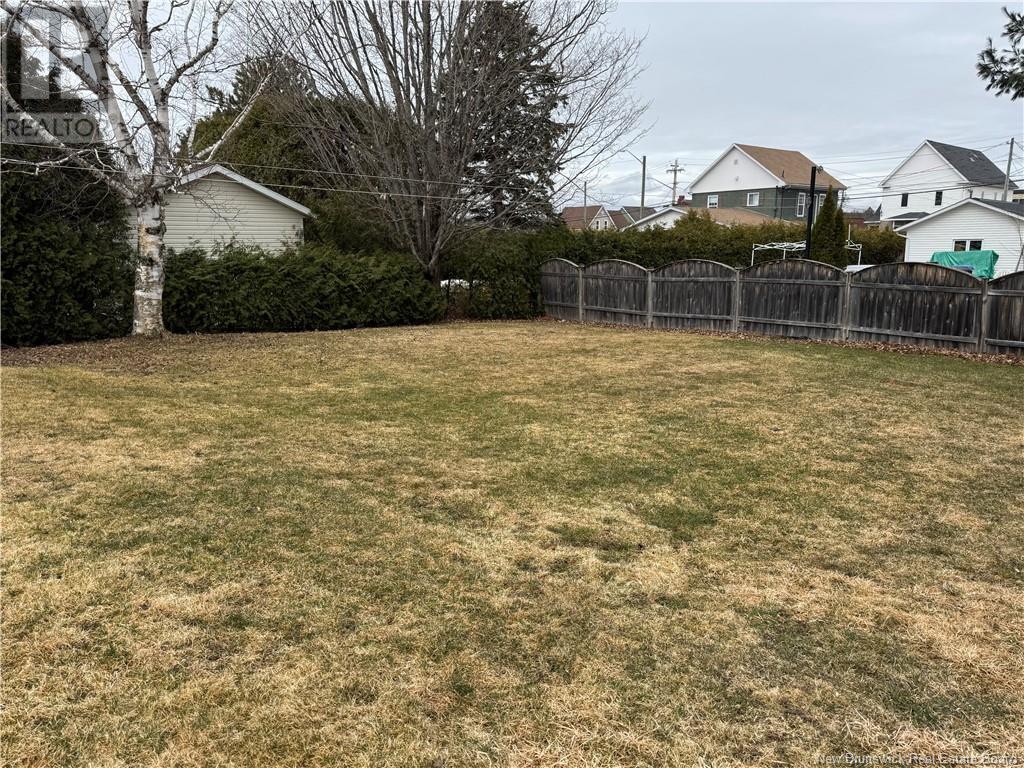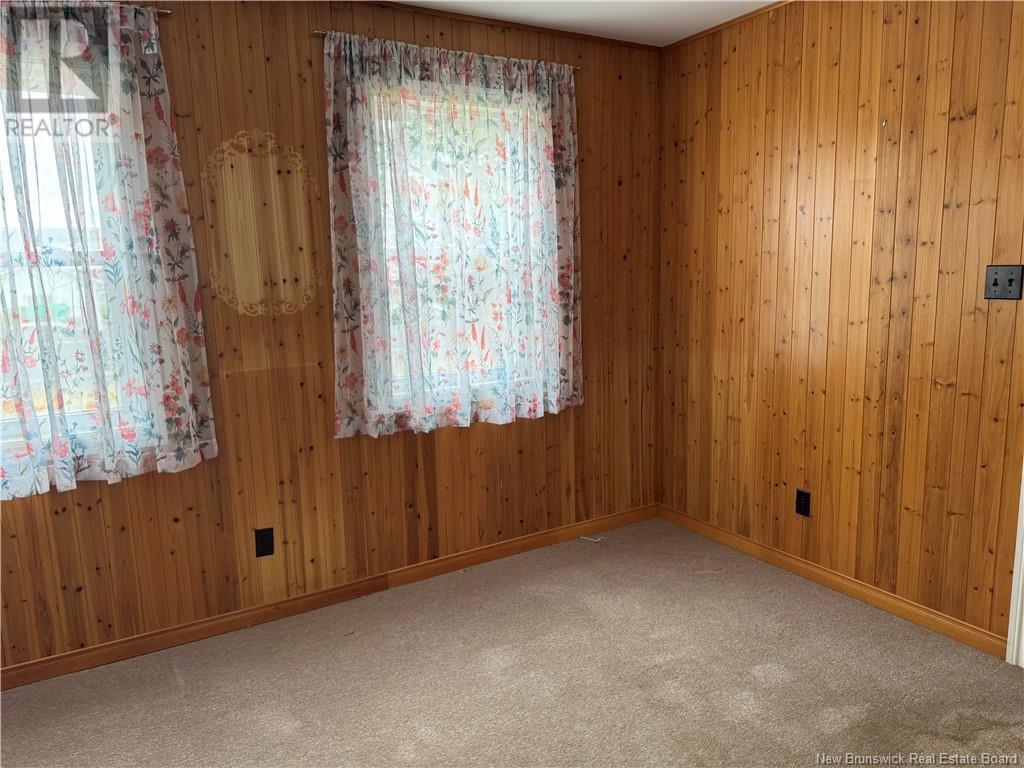356 Chapel Street Grand Falls, New Brunswick J7W 0H7
4 Bedroom
2 Bathroom
1214 sqft
Bungalow
Landscaped
$225,900
Welcome to 356 Chapel St in Grand Falls. This 3+1 bedroom home is priced to sell! The main level has an eat in kitchen as well as a formal dining rom as well as a living room and full bathroom with double sink. There are 2 sun rooms. One on front and one on back. The basement boasts another bedroom and a 2 piece bath. Paved driveway and carport. (id:55272)
Property Details
| MLS® Number | NB117543 |
| Property Type | Single Family |
| EquipmentType | None |
| Features | Level Lot |
| RentalEquipmentType | None |
| Structure | None |
Building
| BathroomTotal | 2 |
| BedroomsAboveGround | 3 |
| BedroomsBelowGround | 1 |
| BedroomsTotal | 4 |
| ArchitecturalStyle | Bungalow |
| ConstructedDate | 1975 |
| ExteriorFinish | Brick, Vinyl |
| FlooringType | Carpeted, Ceramic, Laminate, Hardwood |
| FoundationType | Concrete |
| HalfBathTotal | 1 |
| HeatingFuel | Electric, Oil |
| StoriesTotal | 1 |
| SizeInterior | 1214 Sqft |
| TotalFinishedArea | 1214 Sqft |
| Type | House |
| UtilityWater | Municipal Water |
Parking
| Carport |
Land
| AccessType | Year-round Access |
| Acreage | No |
| LandscapeFeatures | Landscaped |
| Sewer | Municipal Sewage System |
| SizeIrregular | 820 |
| SizeTotal | 820 M2 |
| SizeTotalText | 820 M2 |
Rooms
| Level | Type | Length | Width | Dimensions |
|---|---|---|---|---|
| Basement | Bedroom | 8'6'' x 11'9'' | ||
| Main Level | Other | 9'6'' x 13'2'' | ||
| Main Level | Bath (# Pieces 1-6) | 6'8'' x 7'10'' | ||
| Main Level | Bedroom | 10'0'' x 13'0'' | ||
| Main Level | Primary Bedroom | 10'0'' x 13'4'' | ||
| Main Level | Bedroom | 8'6'' x 11'0'' | ||
| Main Level | Laundry Room | 4'0'' x 7'10'' | ||
| Main Level | Living Room | 13'0'' x 15'10'' | ||
| Main Level | Dining Room | 10'0'' x 10'10'' | ||
| Main Level | Kitchen | 12'10'' x 14'0'' |
https://www.realtor.ca/real-estate/28244510/356-chapel-street-grand-falls
Interested?
Contact us for more information
Linda Currie
Agent Manager
Century 21 All Seasons Realty
655 Main Street
Woodstock, New Brunswick E7M 2C7
655 Main Street
Woodstock, New Brunswick E7M 2C7





























