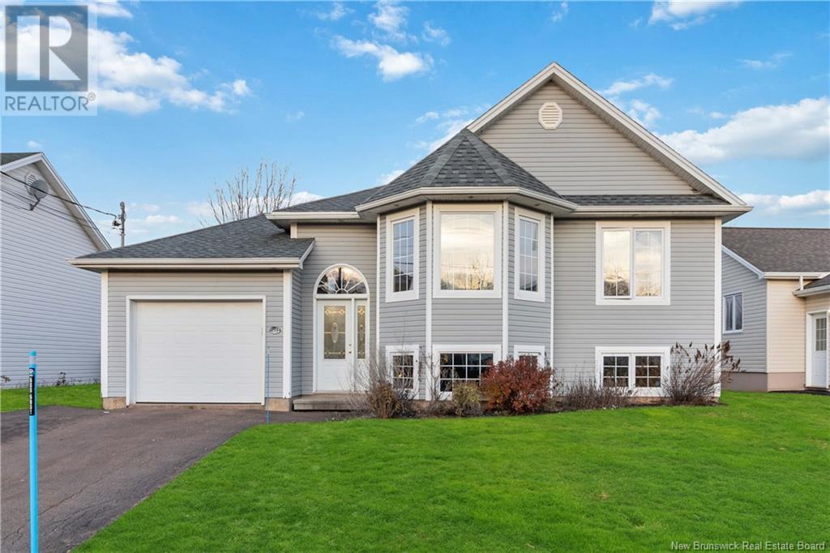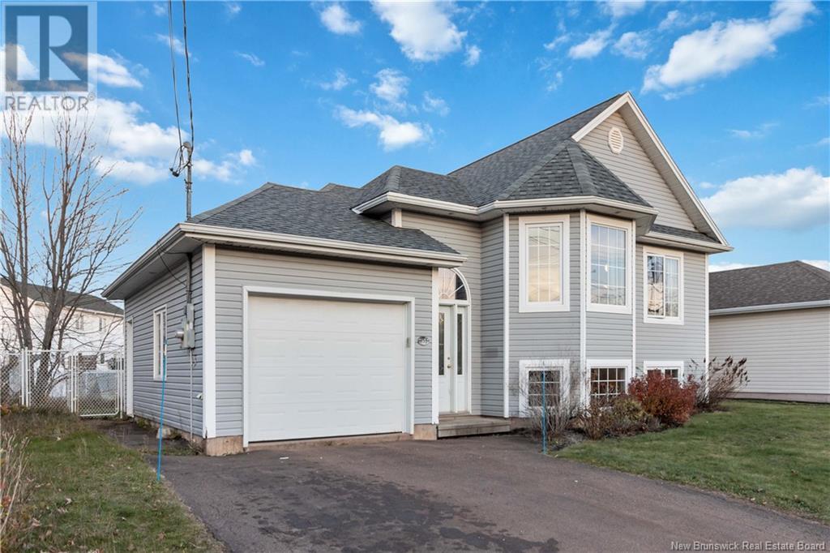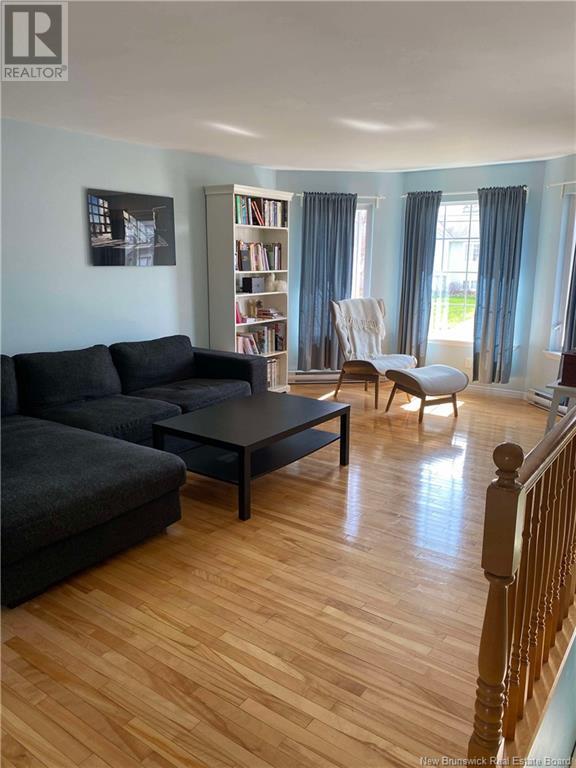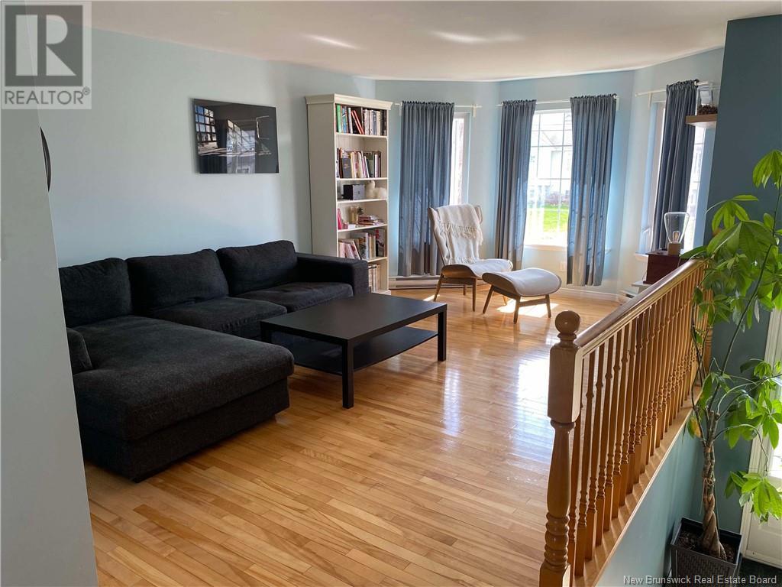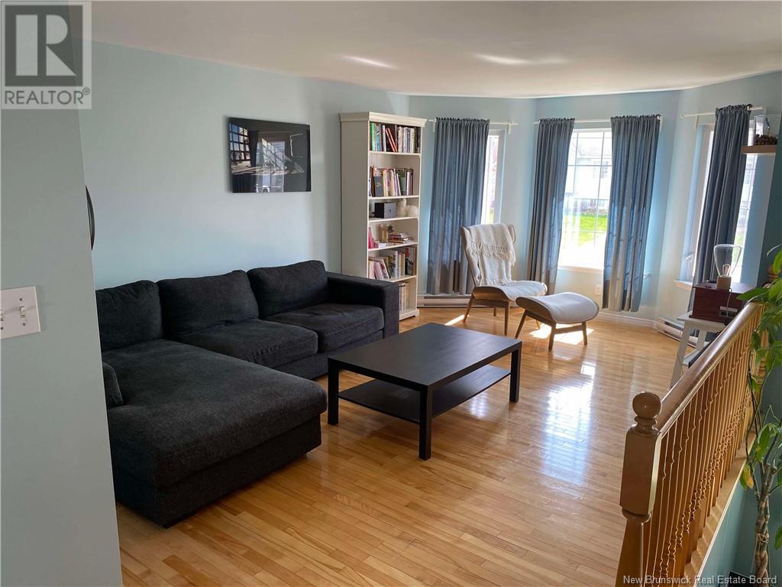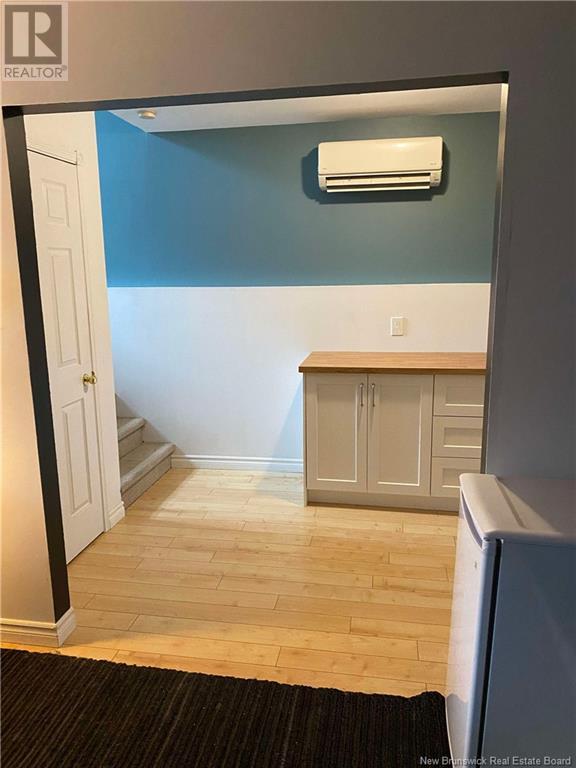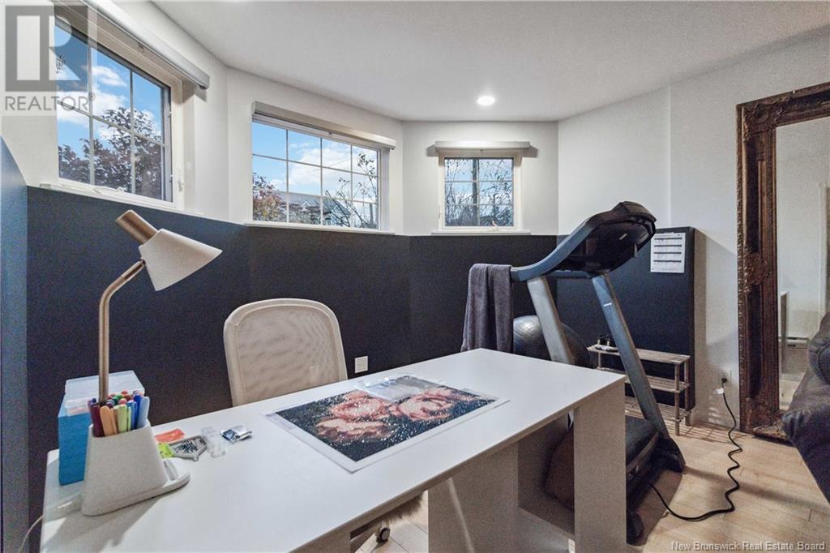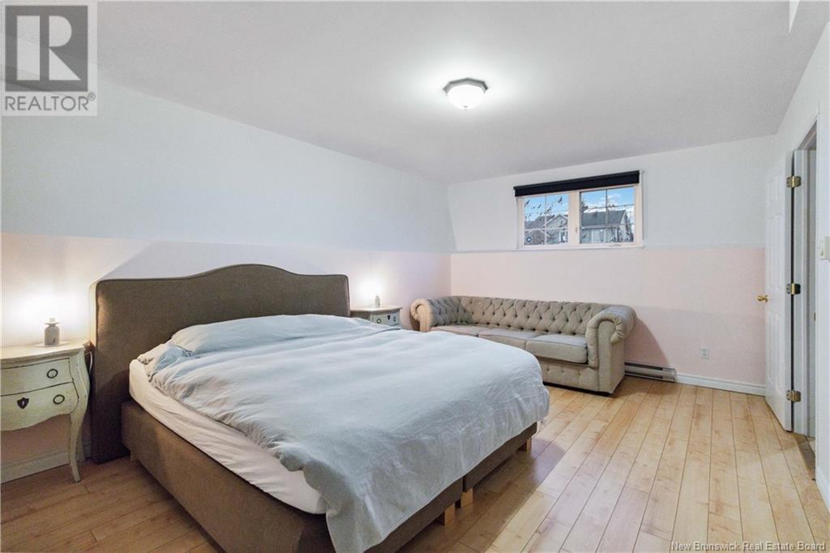355 Twin Oaks Drive Moncton, New Brunswick E1G 4W7
$499,900
Are you looking for a great family home in popular Moncton North? Then look no further and discover 355 Twin Oaks Drive! This is a wonderful 5 bedroom/2 bathroom/2 kitchen home offering space for any family configuration and/or home offices as needed, with a BRAND NEW KITCHENETTE INSTALLED DOWNSTAIRS offering a full granny or in-law suite! Defined by its bright and airy feel, the open concept layout combines flexibility with functionality. The updated kitchen (new countertops 2024, new appliances 2022) connects to dining and living space with a breakfast bar and also gives access to the deck and fully fenced back yard. Living room is literally flooded with natural light and gives the home a warm beating heart. On this level there are 3 bedrooms, including a spacious primary with double closet, a (now) nursery and (currently used as) a home office. A roomy bathroom completes the main floor. Down a few steps to access the extra long garage and the well appointed lower level with oversized second living/family room, and TWO additional (one added in 2024) bedrooms along with a 3 pc bath, laundry and utility/pantry room. With proximity to literally anything you would need (schools, YMCA, shopping, highways, downtown etc) the location of this home can't be beaten! The roof was last replaced in 2021 and the property & home have always been lovingly maintained. Contact your favourite REALTOR® to book a showing! (id:55272)
Property Details
| MLS® Number | NB109741 |
| Property Type | Single Family |
| Features | Balcony/deck/patio |
Building
| BathroomTotal | 2 |
| BedroomsAboveGround | 3 |
| BedroomsBelowGround | 2 |
| BedroomsTotal | 5 |
| ArchitecturalStyle | Split Level Entry |
| BasementType | Full |
| ConstructedDate | 2001 |
| CoolingType | Heat Pump |
| ExteriorFinish | Vinyl |
| FlooringType | Ceramic, Laminate, Hardwood |
| FoundationType | Concrete |
| HeatingFuel | Electric |
| HeatingType | Baseboard Heaters, Heat Pump |
| SizeInterior | 1172 Sqft |
| TotalFinishedArea | 2249 Sqft |
| Type | House |
| UtilityWater | Municipal Water |
Parking
| Attached Garage | |
| Garage | |
| Inside Entry |
Land
| AccessType | Year-round Access |
| Acreage | No |
| Sewer | Municipal Sewage System |
| SizeIrregular | 630 |
| SizeTotal | 630 M2 |
| SizeTotalText | 630 M2 |
Rooms
| Level | Type | Length | Width | Dimensions |
|---|---|---|---|---|
| Basement | Utility Room | 9'8'' x 9'2'' | ||
| Basement | Family Room | 12'5'' x 16' | ||
| Basement | Bedroom | 11'11'' x 18'11'' | ||
| Basement | Office | 12'5'' x 8' | ||
| Basement | Bedroom | 12'8'' x 13'1'' | ||
| Basement | 3pc Bathroom | 8'6'' x 9'2'' | ||
| Main Level | Primary Bedroom | 12'11'' x 13'5'' | ||
| Main Level | Living Room | 12'1'' x 19'4'' | ||
| Main Level | Kitchen | 10'11'' x 11'7'' | ||
| Main Level | Dining Room | 14'1'' x 12'6'' | ||
| Main Level | Bedroom | 9'4'' x 11'3'' | ||
| Main Level | Bedroom | 11'3'' x 12'6'' | ||
| Main Level | 4pc Bathroom | 9'6'' x 8'4'' |
https://www.realtor.ca/real-estate/27709076/355-twin-oaks-drive-moncton
Interested?
Contact us for more information
Fanny Bodart
Agent Manager
176 Wiggins Drive
Fredericton, New Brunswick E3A 5N7


