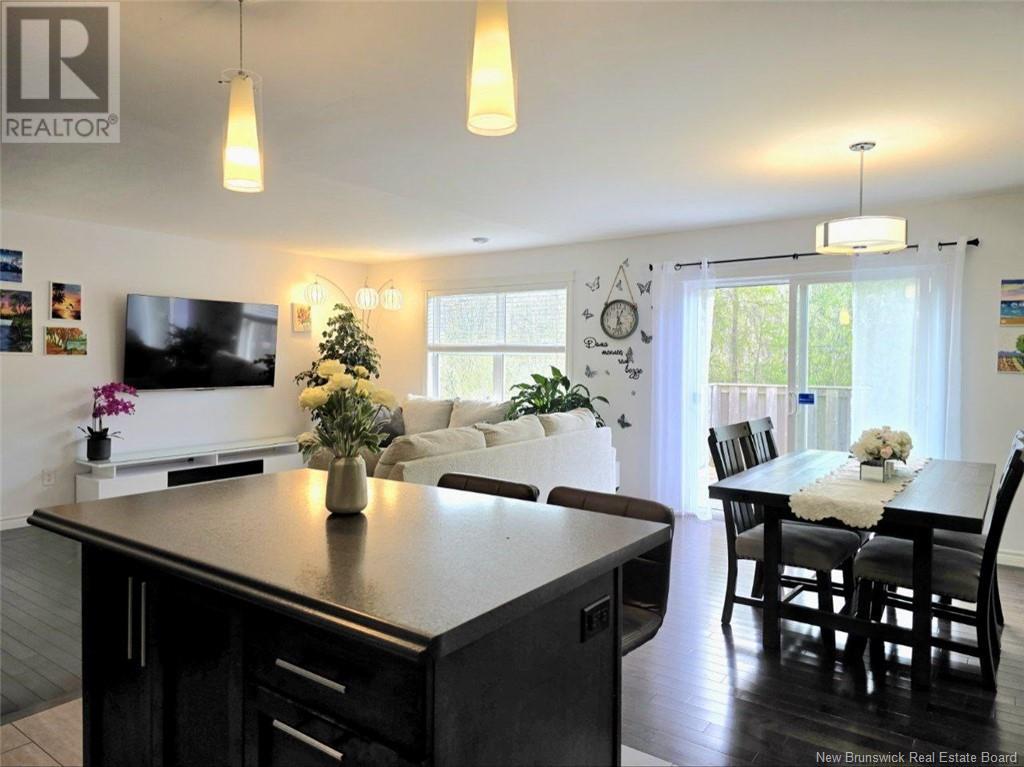351 Dolbeau Street Dieppe, New Brunswick E1A 4H8
$410,000
Welcome to 351 Dolbeau a bright and spacious home backing onto beautiful trees and a quiet trail for added privacy. Youll love the open layout with a big living room, dining area, and kitchen perfect for gatherings. Upstairs features a large master bedroom with a large walk-in closet, 2 more good - sized bedrooms, plus a separate laundry room. The basement is roughed in for a bathroom, blank canvas ready for your personal touch! Located in a peaceful, family-friendly neighborhood close to parks and amenities. Book your showing today and make it yours! (id:55272)
Property Details
| MLS® Number | NB118793 |
| Property Type | Single Family |
| EquipmentType | Water Heater |
| RentalEquipmentType | Water Heater |
Building
| BathroomTotal | 2 |
| BedroomsAboveGround | 3 |
| BedroomsTotal | 3 |
| ArchitecturalStyle | 3 Level |
| ConstructedDate | 2014 |
| CoolingType | Air Conditioned |
| ExteriorFinish | Wood Shingles, Vinyl |
| FoundationType | Concrete, Concrete Slab |
| HalfBathTotal | 1 |
| HeatingFuel | Electric |
| HeatingType | Baseboard Heaters |
| SizeInterior | 1600 Sqft |
| TotalFinishedArea | 1600 Sqft |
| Type | House |
| UtilityWater | Municipal Water |
Parking
| Attached Garage | |
| Garage |
Land
| AccessType | Year-round Access |
| Acreage | No |
| Sewer | Municipal Sewage System |
| SizeIrregular | 304 |
| SizeTotal | 304 M2 |
| SizeTotalText | 304 M2 |
Rooms
| Level | Type | Length | Width | Dimensions |
|---|---|---|---|---|
| Second Level | Laundry Room | 7' x 6' | ||
| Second Level | Bedroom | 11' x 11' | ||
| Second Level | 4pc Bathroom | 9' x 7' | ||
| Second Level | Bedroom | 10' x 11' | ||
| Second Level | Bedroom | 13' x 13' | ||
| Main Level | 2pc Bathroom | 6' x 5' | ||
| Main Level | Dining Room | 10' x 11' | ||
| Main Level | Living Room | 12' x 15' | ||
| Main Level | Kitchen | 12' x 13' |
https://www.realtor.ca/real-estate/28333862/351-dolbeau-street-dieppe
Interested?
Contact us for more information
Yevgeny Sheinfeld
Salesperson
Moncton Region Office
Moncton, New Brunswick E3B 2M5
































