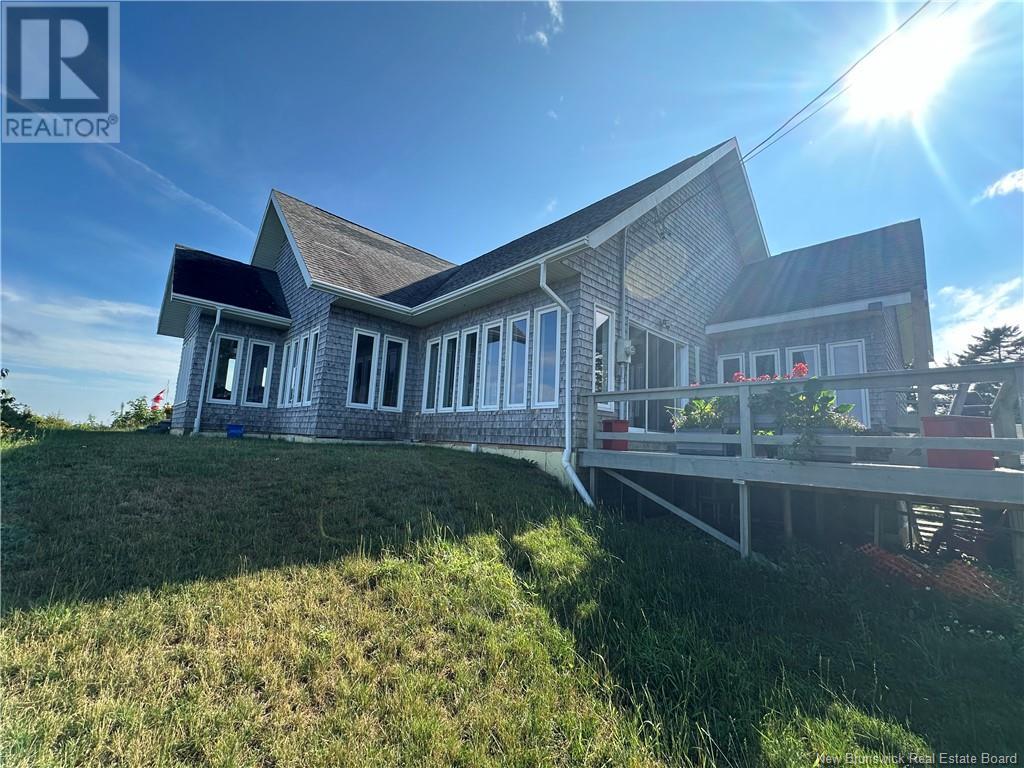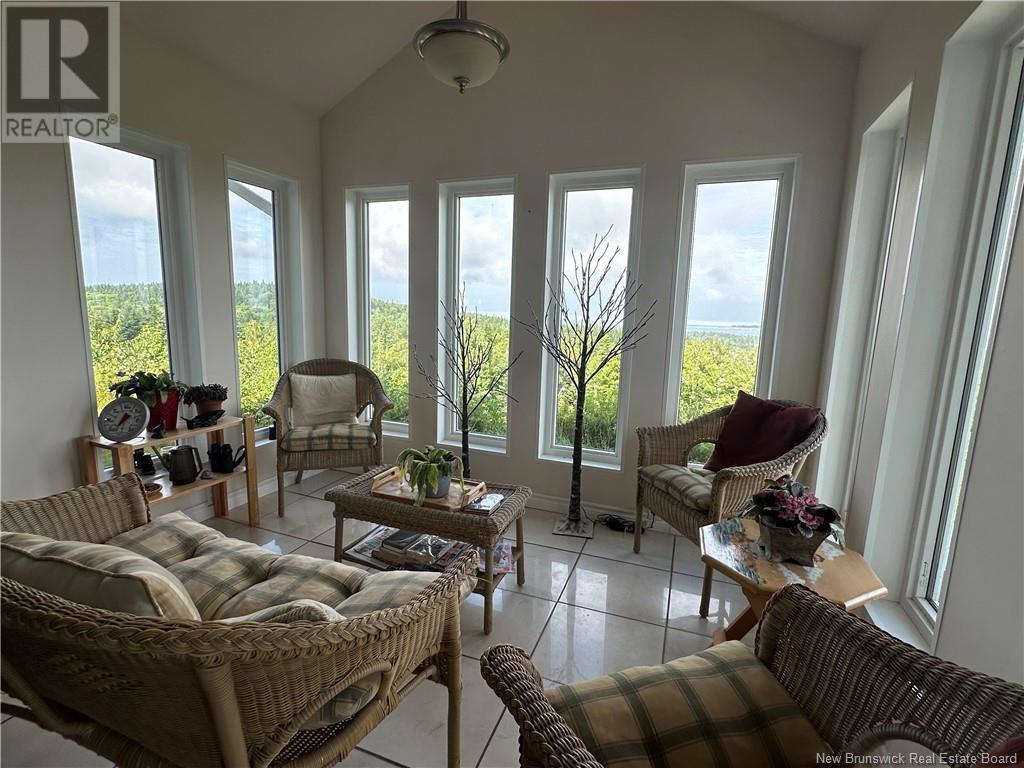350 Dock Road Grand Manan, New Brunswick E5G 1C4
$775,000
Perched atop the ridge, 350 Dock Road offers unparalleled ocean views and a host of impressive features. The property boasts wall-to-wall windows that showcase views of the stunning Bay of Fundy, along with a spacious open concept living room, dining room and kitchen, perfect for entertaining. The top floor features 3 large bedrooms and 2 bathrooms, while the main level includes a potential income-generating in-law suite with 2 bedrooms and 1 bathroom. Not able to do stairs - no worries there, with your very own lift/elevator built into the home makes getting to the main floor possible. A wired-in generator, in-floor heating, 2 Heat Pumps, and an electric boiler, you'll always stay cozy and never worry about heat when the power is out. Spanning 54.98 acres, the property presents opportunities for subdivision or custom development and includes a tree house and your very own homemade zipline. Don't miss out on making this extraordinary property your own. Don't wait to seize this opportunity. (id:55272)
Property Details
| MLS® Number | NB111045 |
| Property Type | Single Family |
| EquipmentType | Water Heater |
| Features | Treed, Sloping |
| RentalEquipmentType | Water Heater |
| Structure | Shed |
Building
| BathroomTotal | 3 |
| BedroomsAboveGround | 5 |
| BedroomsTotal | 5 |
| ArchitecturalStyle | 2 Level |
| ConstructedDate | 2008 |
| CoolingType | Heat Pump |
| ExteriorFinish | Cedar Shingles |
| FlooringType | Laminate, Tile, Concrete, Wood |
| FoundationType | Concrete |
| HeatingFuel | Electric, Wood |
| HeatingType | Heat Pump, Other, Radiant Heat |
| SizeInterior | 3477 Sqft |
| TotalFinishedArea | 3477 Sqft |
| Type | House |
| UtilityWater | Drilled Well, Well |
Parking
| Detached Garage | |
| Garage | |
| Heated Garage |
Land
| AccessType | Year-round Access, Water Access, Road Access |
| Acreage | Yes |
| Sewer | Septic System |
| SizeIrregular | 54.98 |
| SizeTotal | 54.98 Ac |
| SizeTotalText | 54.98 Ac |
Rooms
| Level | Type | Length | Width | Dimensions |
|---|---|---|---|---|
| Second Level | Bedroom | 8'8'' x 9'2'' | ||
| Second Level | Bath (# Pieces 1-6) | 13'0'' x 10'8'' | ||
| Second Level | Bedroom | 13'0'' x 11'11'' | ||
| Second Level | Bath (# Pieces 1-6) | 8'0'' x 8'7'' | ||
| Second Level | Primary Bedroom | 16'0'' x 16'0'' | ||
| Second Level | Other | 2'9'' x 4'0'' | ||
| Second Level | Living Room | 17'2'' x 15'9'' | ||
| Second Level | Dining Room | 22'0'' x 12'9'' | ||
| Second Level | Kitchen | 13'9'' x 22'4'' | ||
| Second Level | Other | 23'4'' x 4'0'' | ||
| Main Level | Laundry Room | 18'5'' x 41'9'' | ||
| Main Level | Bedroom | 16'5'' x 17'8'' | ||
| Main Level | Bedroom | 9'8'' x 17'8'' | ||
| Main Level | Kitchen | 28'4'' x 25'4'' |
https://www.realtor.ca/real-estate/27785391/350-dock-road-grand-manan
Interested?
Contact us for more information
Lacresha Ferris
Salesperson
175 Hampton Rd, Unit 113
Quispamsis, New Brunswick E2E 4Y7












































