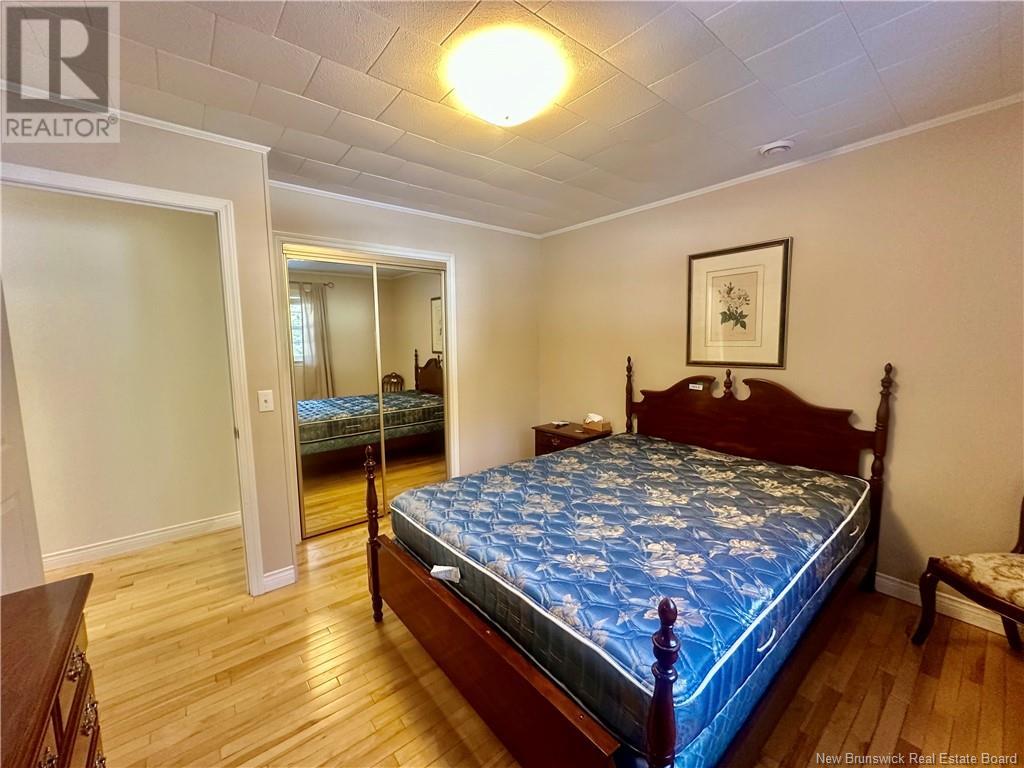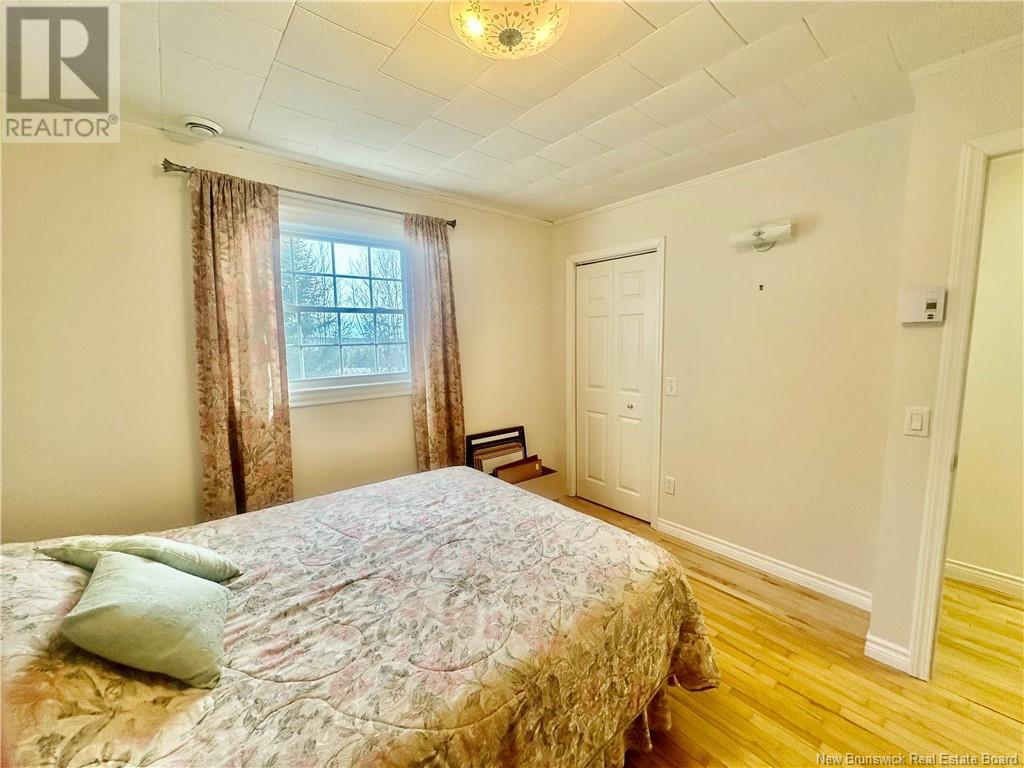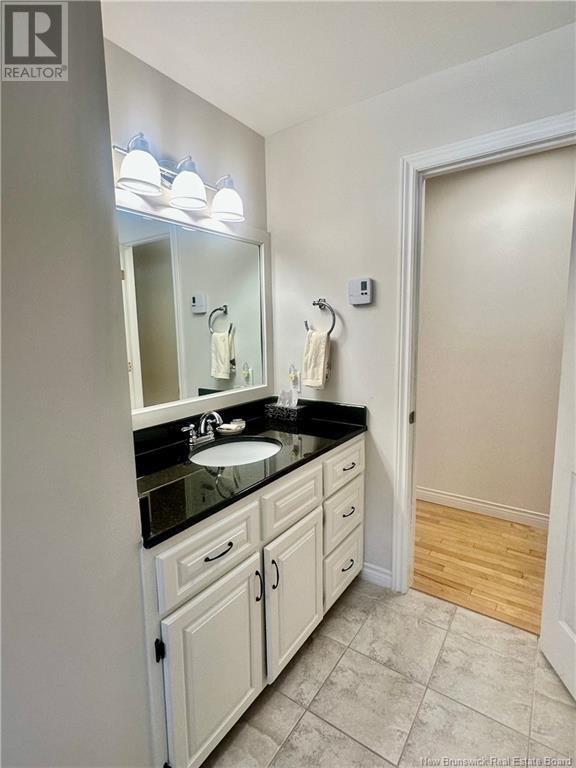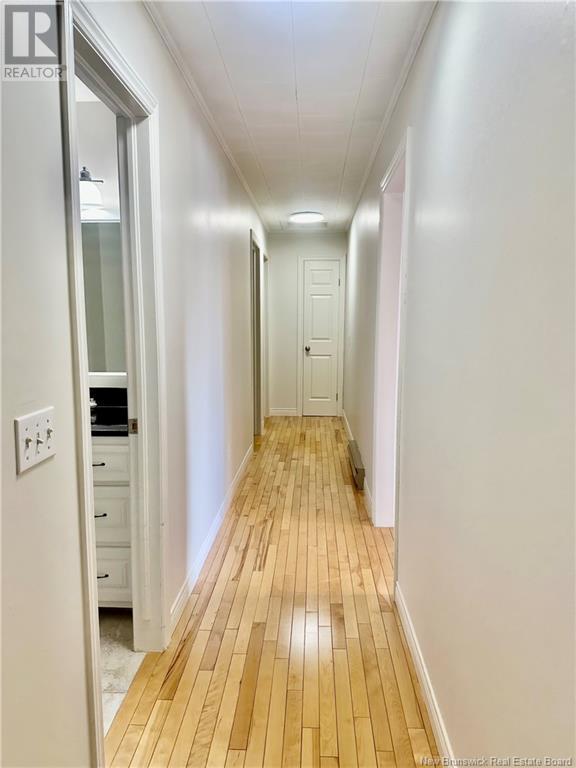35 Woodland Road Pennfield, New Brunswick E5H 1Z7
$395,000
Welcome to 35 Woodland Road, Pennfield. This property truly boasts years of meticulous care and love shown by the previous homeowner. Located on a beautifully landscaped lot, this spacious four bedroom, 1.5 bath home is ready to please its new owners. Upon entering the home, you'll arrive in a spacious and light foyer, at the back you'll find a half bath and access to new deck(with a wheelchair ramp). The eat-in kitchen is generously sized and perfect for entertaining family and friends. Natural sunlight floods through the windows throughout the day. The living room and hall are located beyond the kitchen, leading you to three bedrooms and the main bathroom. You'll be delighted by the gleaming hardwood floors throughout the main level. The full bath and half bath have lovely granite countertops. The lower level of the home houses a bonus room, fourth bedroom, expansive family room( with wood stove), laundry room and utility room. Many renovations in recent years include but are not limited to: the addition of 4 heat pumps, upgraded insulation, an upgraded main panel as well as generator panel, and a new metal roof on the home, garage and shed. Windows, doors, eavestroughs and siding have also been replaced. This property is located minutes from the #1 highway, 10 minutes from New River Beach Provincial Park and 40 minutes from Saint John and St. Stephen. Don't wait until it's gone, reach out to your favorite Realtor today! (id:55272)
Property Details
| MLS® Number | NB114106 |
| Property Type | Single Family |
| Features | Balcony/deck/patio |
| Structure | Shed |
Building
| BathroomTotal | 2 |
| BedroomsAboveGround | 3 |
| BedroomsBelowGround | 1 |
| BedroomsTotal | 4 |
| ArchitecturalStyle | Bungalow |
| ConstructedDate | 1974 |
| CoolingType | Heat Pump |
| ExteriorFinish | Vinyl |
| FlooringType | Carpeted, Ceramic, Laminate, Wood |
| FoundationType | Concrete |
| HalfBathTotal | 1 |
| HeatingFuel | Electric, Wood |
| HeatingType | Baseboard Heaters, Heat Pump, Stove |
| StoriesTotal | 1 |
| SizeInterior | 1295 Sqft |
| TotalFinishedArea | 2294 Sqft |
| Type | House |
| UtilityWater | Well |
Parking
| Detached Garage | |
| Garage |
Land
| AccessType | Year-round Access |
| Acreage | Yes |
| LandscapeFeatures | Landscaped |
| Sewer | Septic System |
| SizeIrregular | 1 |
| SizeTotal | 1 Ac |
| SizeTotalText | 1 Ac |
Rooms
| Level | Type | Length | Width | Dimensions |
|---|---|---|---|---|
| Basement | Utility Room | 18'9'' x 13'0'' | ||
| Basement | Family Room | 29'4'' x 12'8'' | ||
| Basement | Laundry Room | 13'0'' x 10'2'' | ||
| Basement | Bedroom | X | ||
| Basement | Bonus Room | 22'3'' x 16'3'' | ||
| Main Level | Bath (# Pieces 1-6) | 7'6'' x 9'8'' | ||
| Main Level | Bonus Room | 17'3'' x 8'0'' | ||
| Main Level | 2pc Bathroom | 3'10'' x 4'11'' | ||
| Main Level | Bedroom | 11'0'' x 10'11'' | ||
| Main Level | Bedroom | 9'9'' x 10'2'' | ||
| Main Level | Bedroom | 11'4'' x 11'8'' | ||
| Main Level | Living Room | 19'7'' x 13'7'' | ||
| Main Level | Kitchen/dining Room | 21'5'' x 13'7'' |
https://www.realtor.ca/real-estate/28026476/35-woodland-road-pennfield
Interested?
Contact us for more information
Rebecca Allen
Salesperson
78 Milltown Blvd
St. Stephen, New Brunswick E3L 1C6

















































