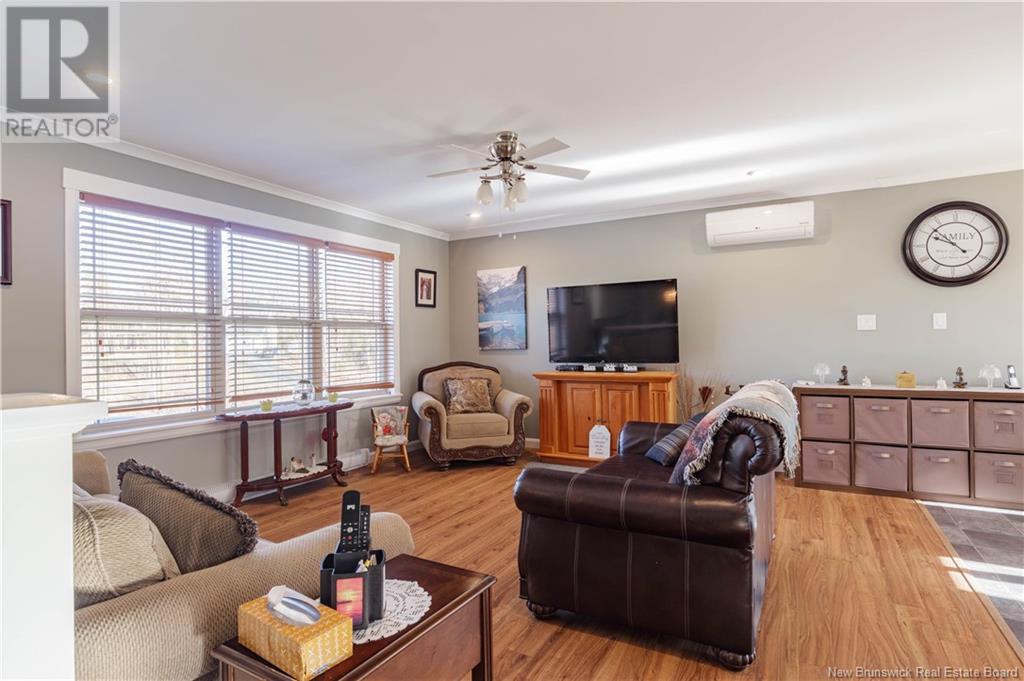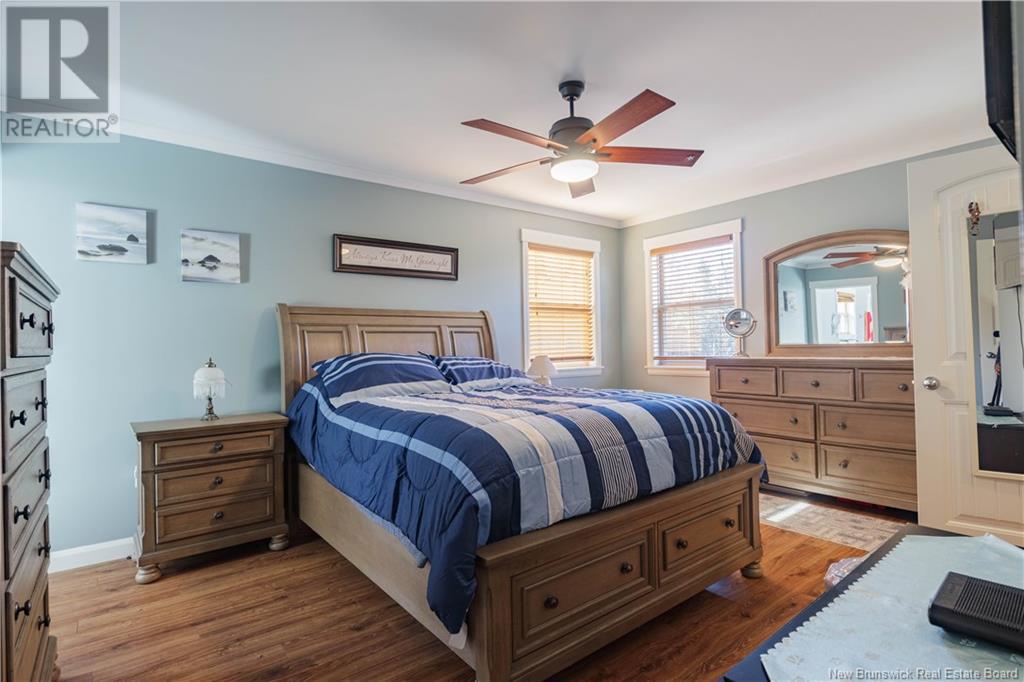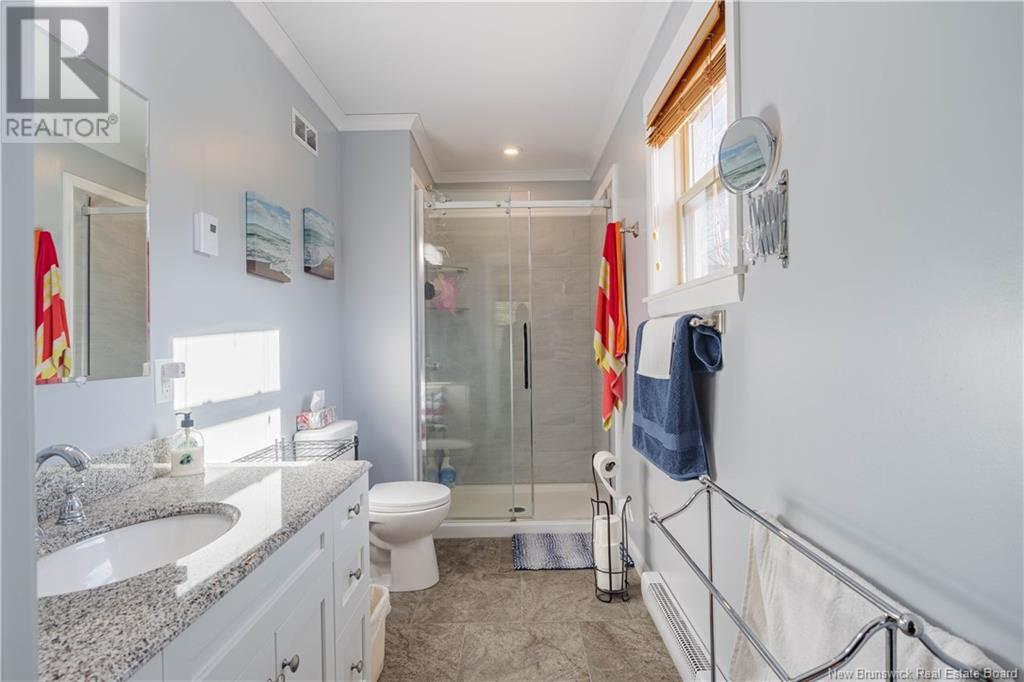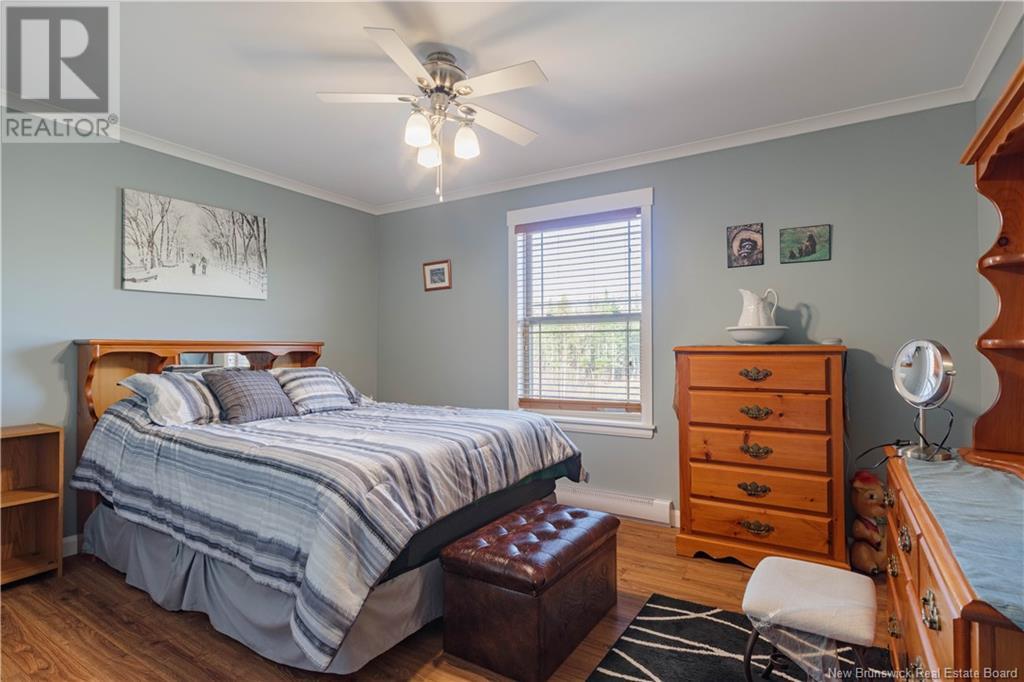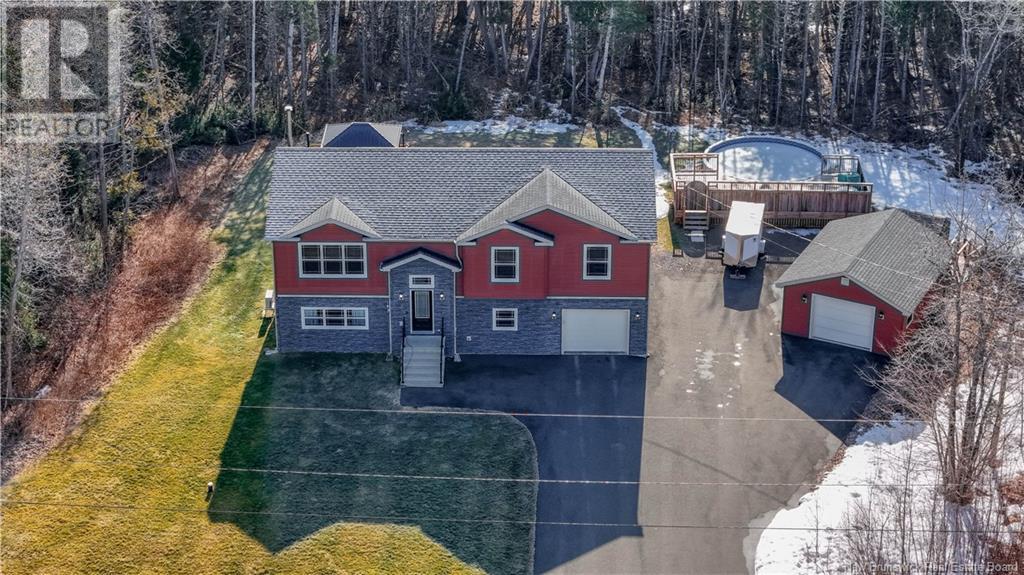35 Willowdale Drive Waasis, New Brunswick E3B 0V5
$599,900
Beautifully cared for home just like new without the trials of building! Split entry style on grade so no basement living. Well thought out design with spacious rooms, perfect recreation and entertaining space and fabulous storage as well working and workshop room. Bright Open concept design with lots of natural light. Kitchen has so much storage! Great island with bar seating, nice work space with power and large cupboards under. Walk in pantry for more joy and amazing appliances included, patio doors off dining area to deck overlooking private backyard with sounds of stream in the background. Fire pit and salt water above ground pool and storage shed on concrete pad makes for great outdoor living. Nice size bedrooms, primary bedroom with two walk in style closets and full ensuite. Absolutely fabulous family room and recreation space with fun games area and modern cabinetry. Wood stove and patio doors walkout to yard and cozy patio and bbq space 3rd full bath and garage access. Perfect storage in garage for wood with workshop space and additional storage room in back of garage with man door to driveway. Triple paved driveway with second detached garage in a nice subdivision located between Fredericton and Oromocto make this a perfect place to call home. (id:55272)
Property Details
| MLS® Number | NB114572 |
| Property Type | Single Family |
| Features | Level Lot, Balcony/deck/patio |
| Structure | Shed |
Building
| BathroomTotal | 3 |
| BedroomsAboveGround | 3 |
| BedroomsTotal | 3 |
| ArchitecturalStyle | Split Level Entry, 2 Level |
| ConstructedDate | 2018 |
| CoolingType | Heat Pump, Air Exchanger |
| ExteriorFinish | Stone, Vinyl |
| FlooringType | Laminate, Stone |
| FoundationType | Concrete Slab |
| HeatingFuel | Electric, Wood |
| HeatingType | Baseboard Heaters, Heat Pump, Stove |
| SizeInterior | 2776 Sqft |
| TotalFinishedArea | 2776 Sqft |
| Type | House |
| UtilityWater | Drilled Well, Well |
Parking
| Attached Garage | |
| Detached Garage | |
| Garage |
Land
| Acreage | Yes |
| LandscapeFeatures | Landscaped |
| Sewer | Septic System |
| SizeIrregular | 6105 |
| SizeTotal | 6105 M2 |
| SizeTotalText | 6105 M2 |
Rooms
| Level | Type | Length | Width | Dimensions |
|---|---|---|---|---|
| Second Level | Bedroom | 10'3'' x 11'5'' | ||
| Second Level | Other | 5'5'' x 5'5'' | ||
| Second Level | Bedroom | 13'10'' x 10'5'' | ||
| Second Level | Ensuite | 11'10'' x 5'3'' | ||
| Second Level | Other | 8'7'' x 6'2'' | ||
| Second Level | Primary Bedroom | 18'3'' x 11'9'' | ||
| Second Level | Bath (# Pieces 1-6) | 6'0'' x 8'6'' | ||
| Second Level | Kitchen | 14'1'' x 14'2'' | ||
| Second Level | Dining Room | 8'0'' x 14'2'' | ||
| Second Level | Living Room | 15'11'' x 14'2'' | ||
| Main Level | Recreation Room | 14'9'' x 14'5'' | ||
| Main Level | Other | 11'0'' x 14'5'' | ||
| Main Level | Family Room | 24'0'' x 14'0'' |
https://www.realtor.ca/real-estate/28059220/35-willowdale-drive-waasis
Interested?
Contact us for more information
Tracey Waite
Salesperson
461 St. Mary's Street
Fredericton, New Brunswick E3A 8H4




