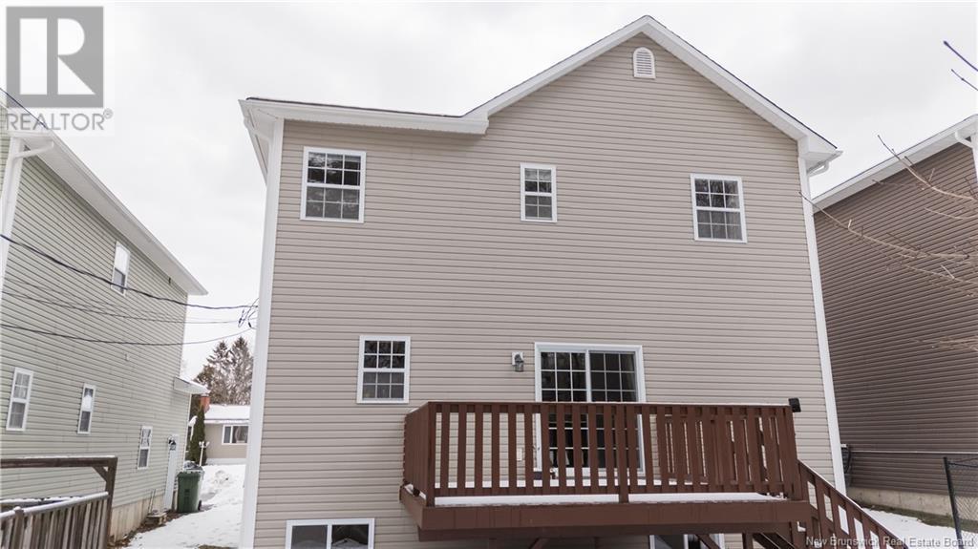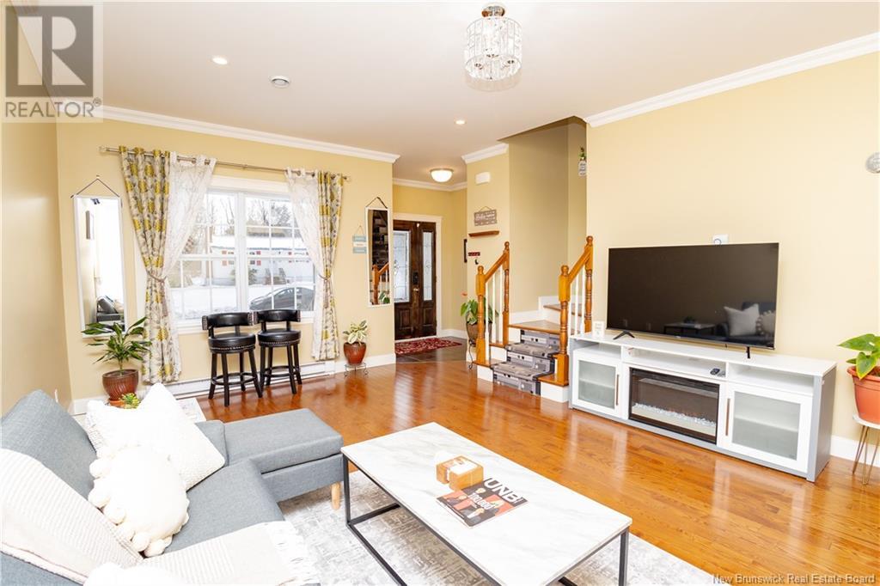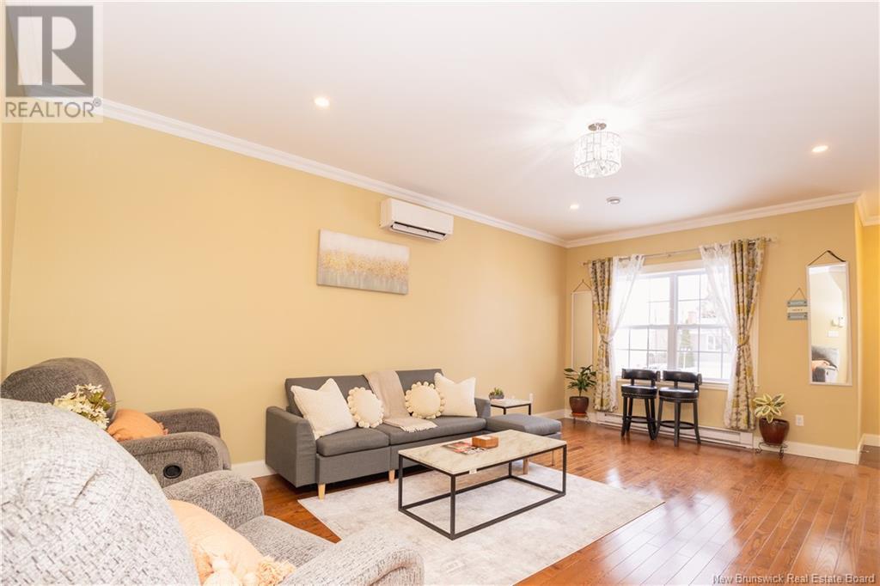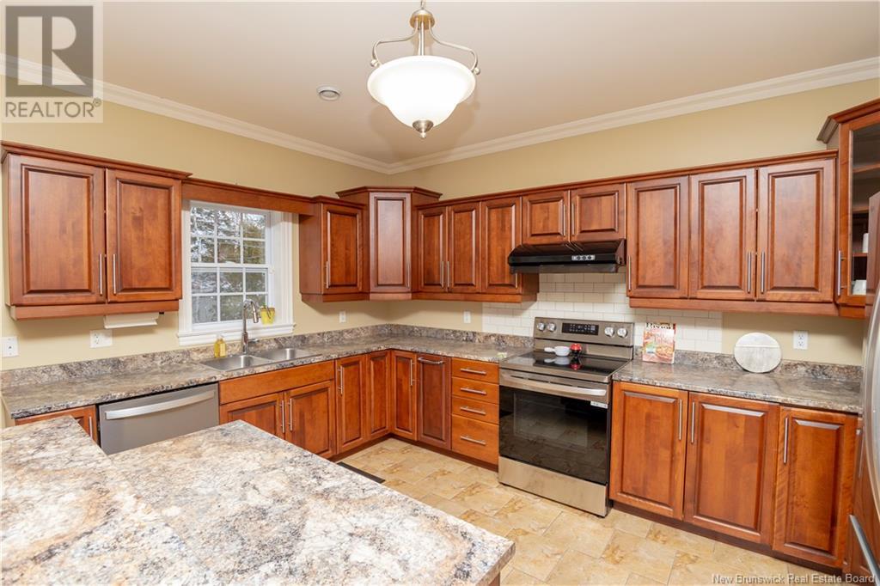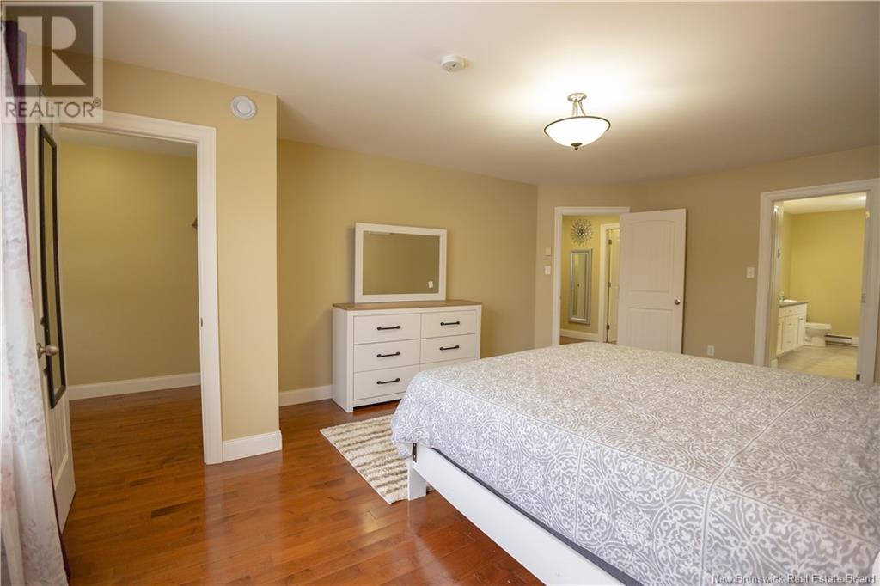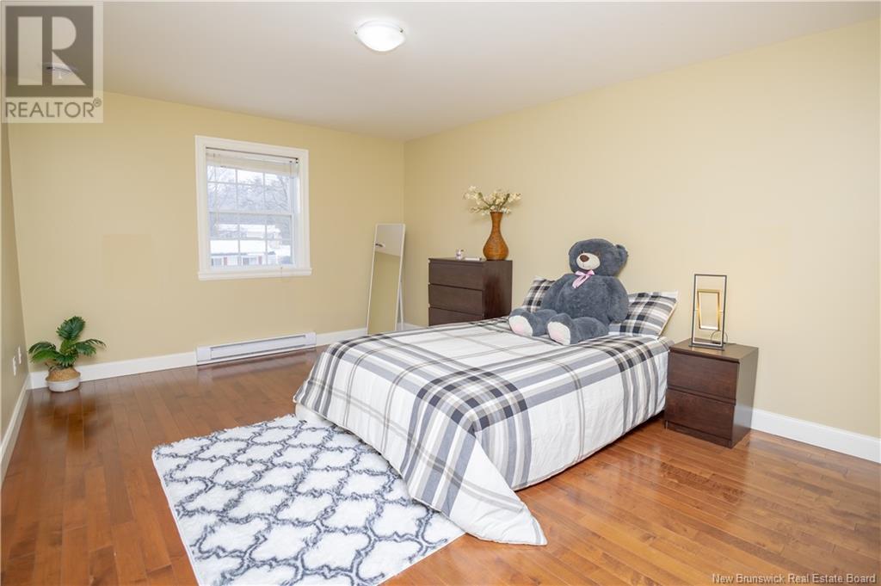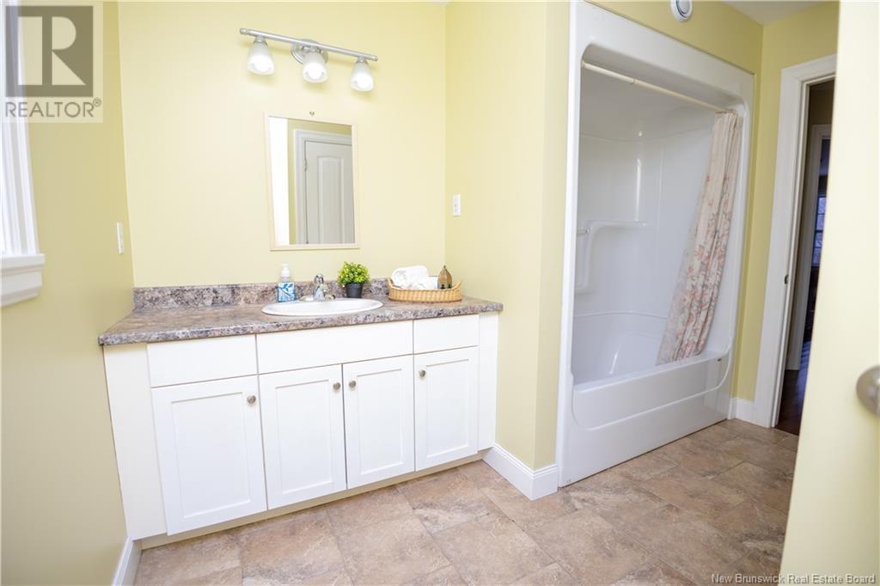35 Rankine Street Fredericton, New Brunswick E3B 4S2
$589,900
LOCATION, LOCATION, LOCATION! Nestled in the highly desirable Forest Hill neighborhood, this charming 3-bed, 3.5-bath home is steps from Forest Hill Elementary School and just minutes from top-tier schools, shopping, and hospitalblending comfort, convenience, and the perfect location for your family to thrive. Step into the bright and airy living room, featuring gleaming hardwood floors, elegant crown molding, and oversized windows that fill the space with natural light. The gourmet chefs kitchen boasts a brand-new stove and fridge (2025), solid wood cabinets, a spacious bar-top island, and a pantry, seamlessly flowing into the sunny dining area with patio doors leading to a large deck and backyardperfect for hosting BBQs or relaxing in privacy. Upstairs, the luxurious master suite is your private oasis, complete with a walk-in closet and a spa-like ensuite bath with double sink vanity, whirlpool tub, and walk-in shower. Two additional generously sized bedrooms, a full bathroom, and a new washer and dryer (Dec 2023) complete the second floor, offering total comfort and ease. The finished basement is perfect for family fun or entertaining, with tons of storage. Plus, energy-efficient heat pumps (2020) ensure year-round comfort while keeping utility costs low. A paved driveway (2021) adds the finishing touch to this beautiful home. With its unbeatable location, exceptional features, and family-friendly layout, this home is the one youve been searching for! (id:55272)
Open House
This property has open houses!
4:00 pm
Ends at:6:00 pm
2:00 pm
Ends at:4:00 pm
Property Details
| MLS® Number | NB112712 |
| Property Type | Single Family |
| Features | Balcony/deck/patio |
Building
| BathroomTotal | 4 |
| BedroomsAboveGround | 3 |
| BedroomsTotal | 3 |
| ArchitecturalStyle | 2 Level |
| ConstructedDate | 2011 |
| CoolingType | Heat Pump, Air Exchanger |
| ExteriorFinish | Vinyl |
| FlooringType | Ceramic, Hardwood |
| FoundationType | Concrete |
| HalfBathTotal | 1 |
| HeatingType | Baseboard Heaters, Heat Pump |
| SizeInterior | 2012 Sqft |
| TotalFinishedArea | 2830 Sqft |
| Type | House |
| UtilityWater | Municipal Water |
Parking
| Attached Garage | |
| Garage | |
| Inside Entry |
Land
| Acreage | No |
| LandscapeFeatures | Landscaped |
| Sewer | Municipal Sewage System |
| SizeIrregular | 435 |
| SizeTotal | 435 M2 |
| SizeTotalText | 435 M2 |
| ZoningDescription | R-1n |
Rooms
| Level | Type | Length | Width | Dimensions |
|---|---|---|---|---|
| Second Level | Laundry Room | 8'6'' x 6'1'' | ||
| Second Level | 3pc Bathroom | 8'9'' x 10'7'' | ||
| Second Level | Bedroom | 11'9'' x 14'1'' | ||
| Second Level | Bedroom | 12'4'' x 15'7'' | ||
| Second Level | Other | 6'6'' x 7'11'' | ||
| Second Level | Ensuite | 9'3'' x 15'0'' | ||
| Second Level | Primary Bedroom | 13'9'' x 19'4'' | ||
| Basement | 3pc Bathroom | 4'10'' x 11'2'' | ||
| Basement | Storage | 16'1'' x 8'5'' | ||
| Basement | Storage | 17'9'' x 7'11'' | ||
| Basement | Exercise Room | 7'5'' x 15'10'' | ||
| Basement | Family Room | 28'6'' x 13'6'' | ||
| Main Level | 2pc Bathroom | 6'9'' x 5'2'' | ||
| Main Level | Pantry | 3'10'' x 5'1'' | ||
| Main Level | Kitchen/dining Room | 23'4'' x 18'9'' | ||
| Main Level | Living Room | 17'9'' x 20'1'' | ||
| Main Level | Mud Room | 6'9'' x 7'10'' |
https://www.realtor.ca/real-estate/28099574/35-rankine-street-fredericton
Interested?
Contact us for more information
Rani Saggere Sharma
Salesperson
2b-288 Union Street
Fredericton, New Brunswick E3A 1E5
Rajat Sharma
Salesperson
2b-288 Union Street
Fredericton, New Brunswick E3A 1E5





