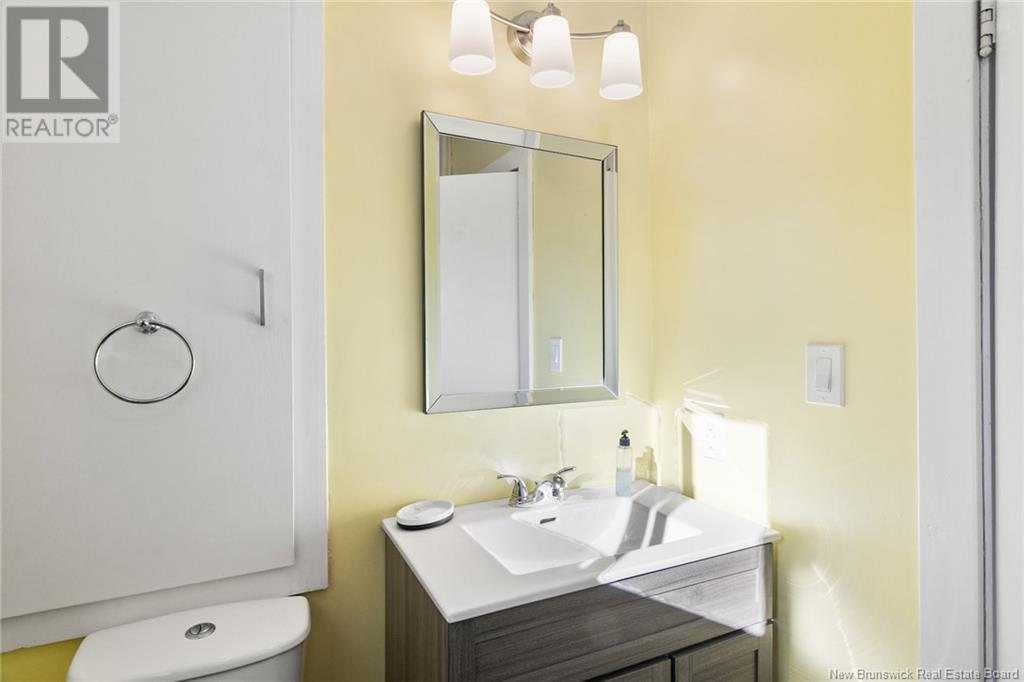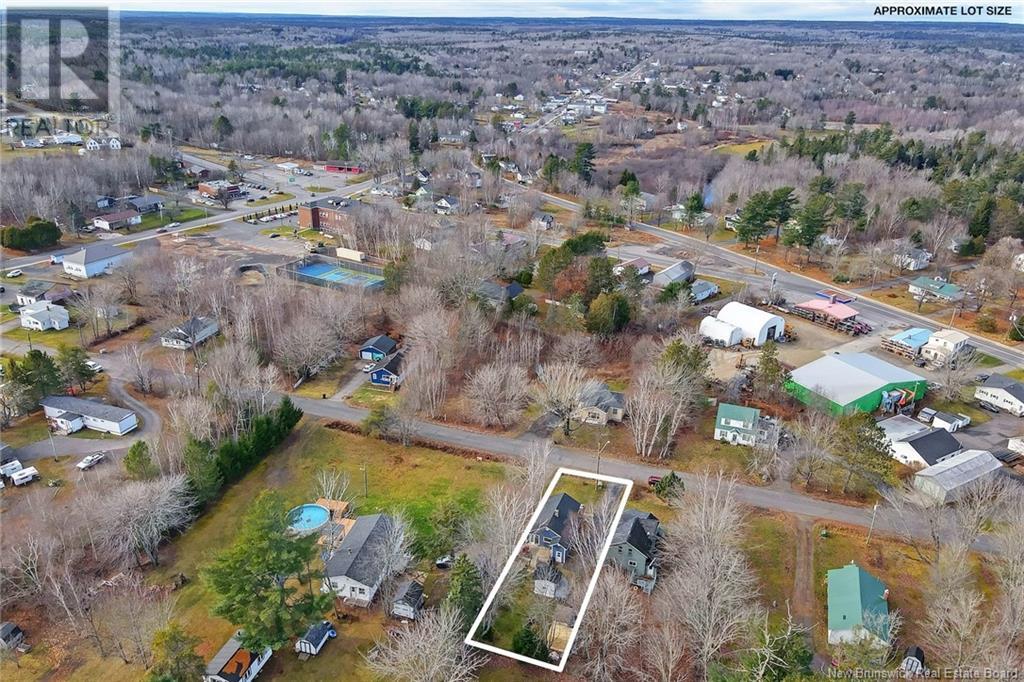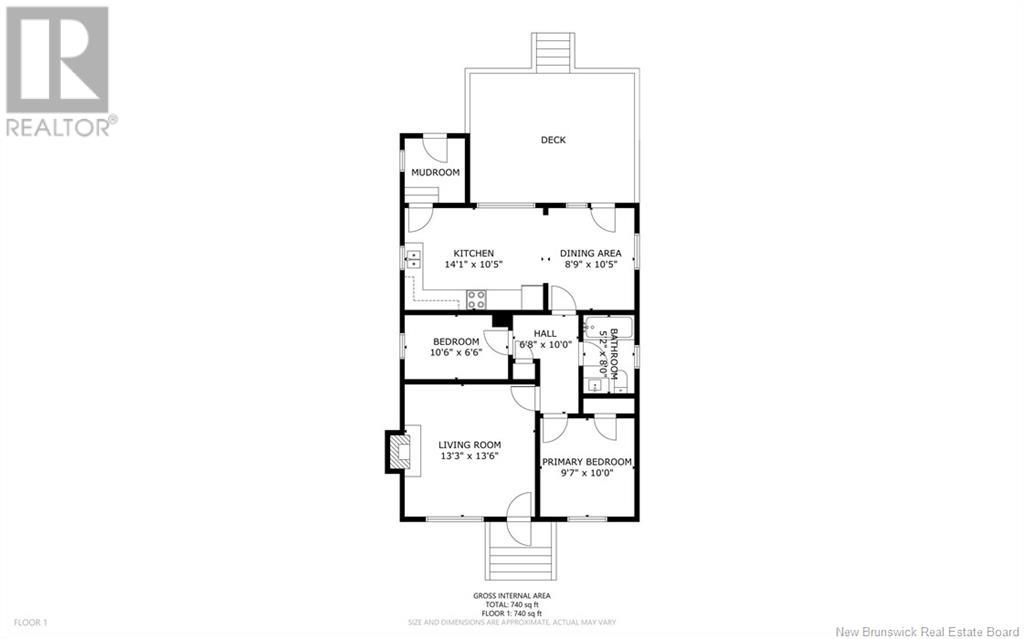35 Patterson Street Minto, New Brunswick E4B 2P3
$187,500
Located in the charming town of Minto on a very quiet street, this upgraded 2-bedroom, 1-bathroom home is the perfect blend of modern comfort and small-town charm. Whether you're a first-time homebuyer, downsizing, or looking for an affordable home this property offers everything you need, including a fantastic array of upgrades. From the moment you step inside, you'll appreciate the thoughtful renovations that make this property a standout in the area. Upgraded siding and windows for improved curb appeal and energy efficiency. Updated flooring throughout, creating a clean and modern look. Basement has been spray-foam insulated, ensuring optimal temperature control year-round, with updated heat pump for heating and cooling also featuring beautiful propane fireplace. Upgraded 200-amp electrical service for all your power needs. An expansive deck perfect for relaxing or entertaining, with a hot tub included for ultimate relaxation. Only 30 minutes from Fredericton and 35 to base Gagetown. This well-maintained home offers a perfect blend of modern upgrades and small-town charm, with plenty of space for family and friends. Don't miss the opportunity to make this gem your new home! (id:55272)
Property Details
| MLS® Number | NB109666 |
| Property Type | Single Family |
| EquipmentType | Water Heater |
| Features | Balcony/deck/patio |
| RentalEquipmentType | Water Heater |
Building
| BathroomTotal | 1 |
| BedroomsAboveGround | 2 |
| BedroomsTotal | 2 |
| ArchitecturalStyle | Bungalow |
| CoolingType | Heat Pump |
| ExteriorFinish | Vinyl |
| FlooringType | Vinyl |
| FoundationType | Block |
| HeatingFuel | Propane |
| HeatingType | Baseboard Heaters, Heat Pump |
| StoriesTotal | 1 |
| SizeInterior | 800 Sqft |
| TotalFinishedArea | 800 Sqft |
| Type | House |
| UtilityWater | Well |
Land
| AccessType | Year-round Access |
| Acreage | No |
| LandscapeFeatures | Partially Landscaped |
| Sewer | Municipal Sewage System |
| SizeIrregular | 0.1 |
| SizeTotal | 0.1 Ac |
| SizeTotalText | 0.1 Ac |
Rooms
| Level | Type | Length | Width | Dimensions |
|---|---|---|---|---|
| Main Level | Foyer | 6'8'' x 10'0'' | ||
| Main Level | Living Room | 13'3'' x 13'6'' | ||
| Main Level | 4pc Bathroom | 5'2'' x 8'0'' | ||
| Main Level | Bedroom | 9'7'' x 10'0'' | ||
| Main Level | Bedroom | 10'6'' x 6'6'' | ||
| Main Level | Dining Room | 8'9'' x 10'5'' | ||
| Main Level | Kitchen | 14'1'' x 10'5'' |
https://www.realtor.ca/real-estate/27687506/35-patterson-street-minto
Interested?
Contact us for more information
Karah Mcdonald
Salesperson
90 Woodside Lane, Unit 101
Fredericton, New Brunswick E3C 2R9














































