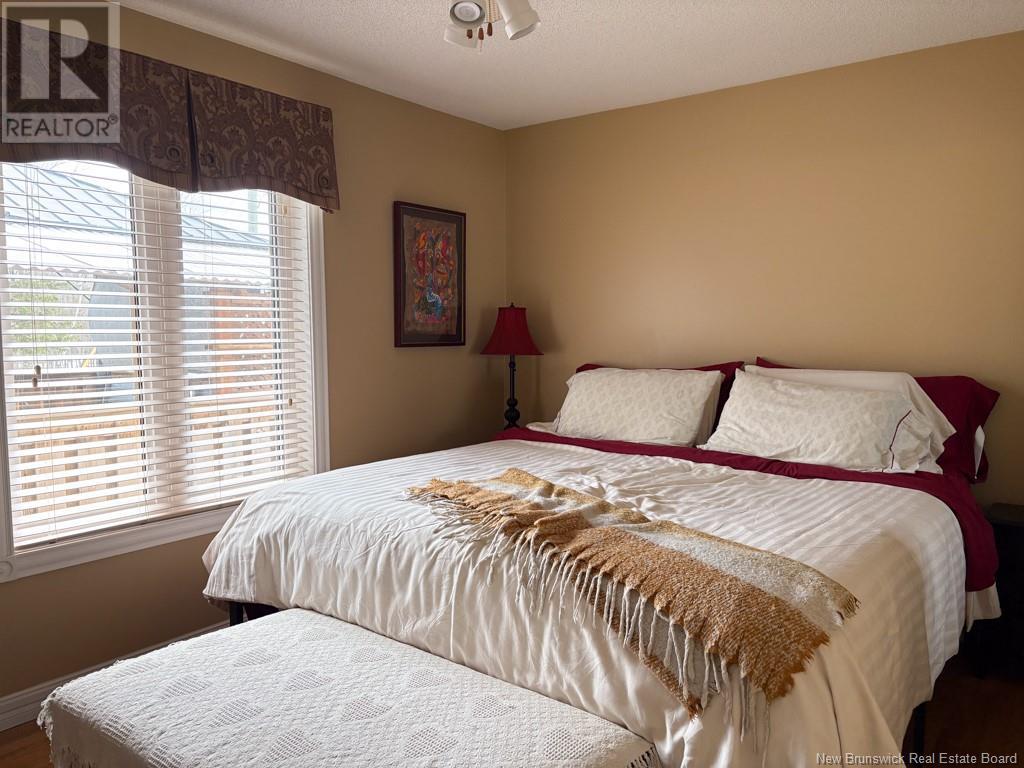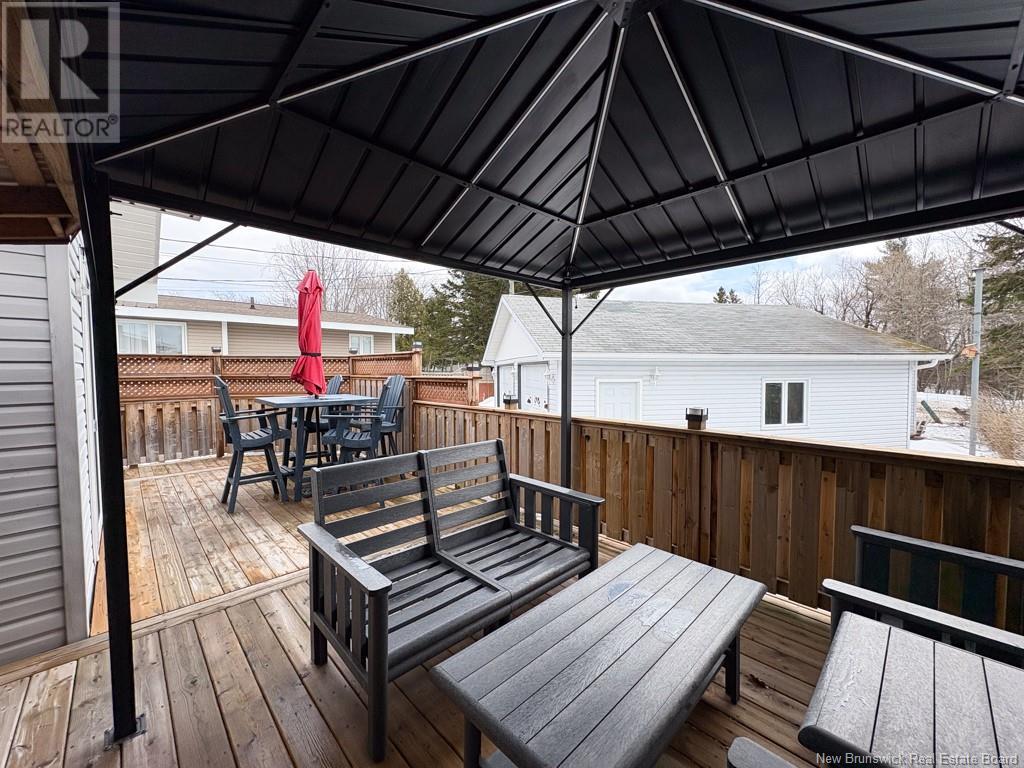349 Hennessy Street Bathurst, New Brunswick E2A 2N8
$319,000
Welcome to 349 Hennessy Street! From the moment you walk in, youre welcomed into a bright and inviting living room, highlighted by a large picture window that fills the space with natural light. Its the perfect spot to unwind or entertain friends and family. The kitchen is both stylish and functional, featuring dark cabinetry, a backsplash, large island, and a pantry with roll-out shelves. The main level also offers two comfortable bedrooms, including the primary, and a 5-piece bathroom with double vanityeverything you need for convenient one-level living. Downstairs, the fully finished basement provides even more living space. Theres a spacious family room with a propane stove to keep things cozy on chilly winter nights, a third (non-conforming) bedroom, another full bathroom with tub and shower, and a dedicated laundry area. Youll also find plenty of storage throughout. The home includes two mini splits, one on each level, for year-round comfort, plus central vacuum for added convenience. Step outside to enjoy a large back deck with gazebo and direct propane hookupperfect for summer BBQs and outdoor gatherings. A paved driveway, insulated double garage with compressor, and an extra storage shed in the backyard round out this impressive property. Located near amenities, walking trails and more. 349 Hennessy Street truly offers it allinside and out. Reach out today to book your private showing! (id:55272)
Property Details
| MLS® Number | NB115344 |
| Property Type | Single Family |
| EquipmentType | Propane Tank |
| Features | Balcony/deck/patio |
| RentalEquipmentType | Propane Tank |
| Structure | Shed |
Building
| BathroomTotal | 2 |
| BedroomsAboveGround | 2 |
| BedroomsBelowGround | 1 |
| BedroomsTotal | 3 |
| CoolingType | Air Conditioned, Heat Pump |
| ExteriorFinish | Vinyl |
| FireplaceFuel | Gas |
| FireplacePresent | Yes |
| FireplaceType | Unknown |
| FlooringType | Ceramic, Laminate, Hardwood |
| HeatingFuel | Propane, Natural Gas |
| HeatingType | Baseboard Heaters, Heat Pump, Stove |
| SizeInterior | 1109 Sqft |
| TotalFinishedArea | 2118 Sqft |
| Type | House |
| UtilityWater | Municipal Water |
Parking
| Detached Garage | |
| Garage |
Land
| Acreage | No |
| LandscapeFeatures | Landscaped |
| Sewer | Municipal Sewage System |
| SizeIrregular | 537 |
| SizeTotal | 537 M2 |
| SizeTotalText | 537 M2 |
Rooms
| Level | Type | Length | Width | Dimensions |
|---|---|---|---|---|
| Basement | Laundry Room | 12'9'' x 13'3'' | ||
| Basement | 4pc Bathroom | 6'5'' x 5'7'' | ||
| Basement | Bedroom | 13'10'' x 8'10'' | ||
| Basement | Family Room | 30'10'' x 12'8'' | ||
| Main Level | 5pc Bathroom | 10'0'' x 7'3'' | ||
| Main Level | Bedroom | 11'2'' x 8'6'' | ||
| Main Level | Bedroom | 13'1'' x 9'6'' | ||
| Main Level | Foyer | 7'5'' x 8'8'' | ||
| Main Level | Kitchen | 17'9'' x 13'0'' | ||
| Main Level | Foyer | 4'0'' x 10'0'' | ||
| Main Level | Living Room | 13'6'' x 13'8'' |
https://www.realtor.ca/real-estate/28109118/349-hennessy-street-bathurst
Interested?
Contact us for more information
Marc Gallant
Salesperson
Moncton Region Office
Moncton, New Brunswick E3B 2M5
Denise Oickle
Salesperson
Moncton Region Office
Moncton, New Brunswick E3B 2M5







































