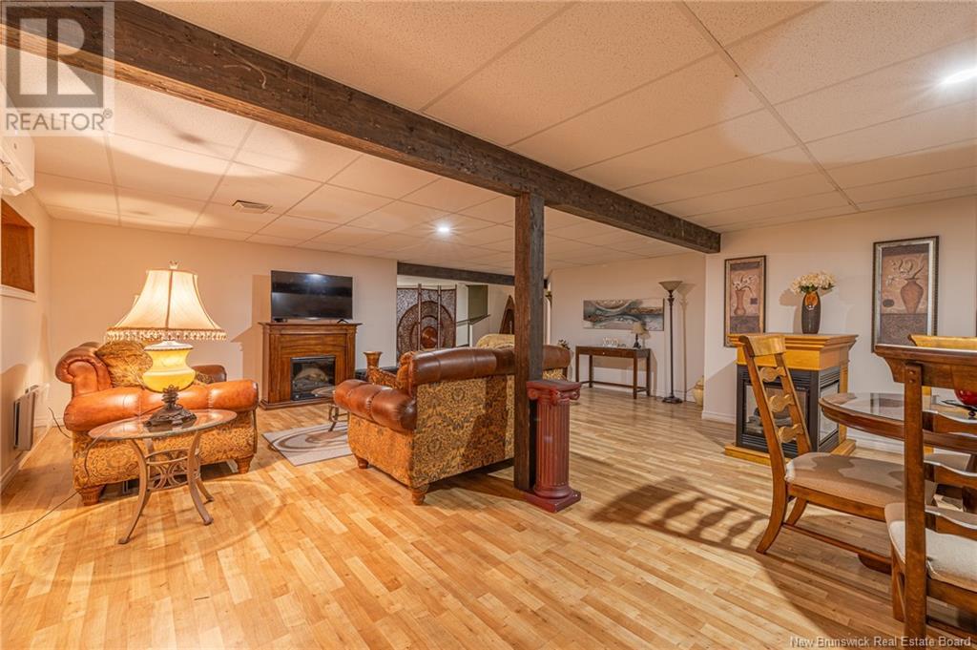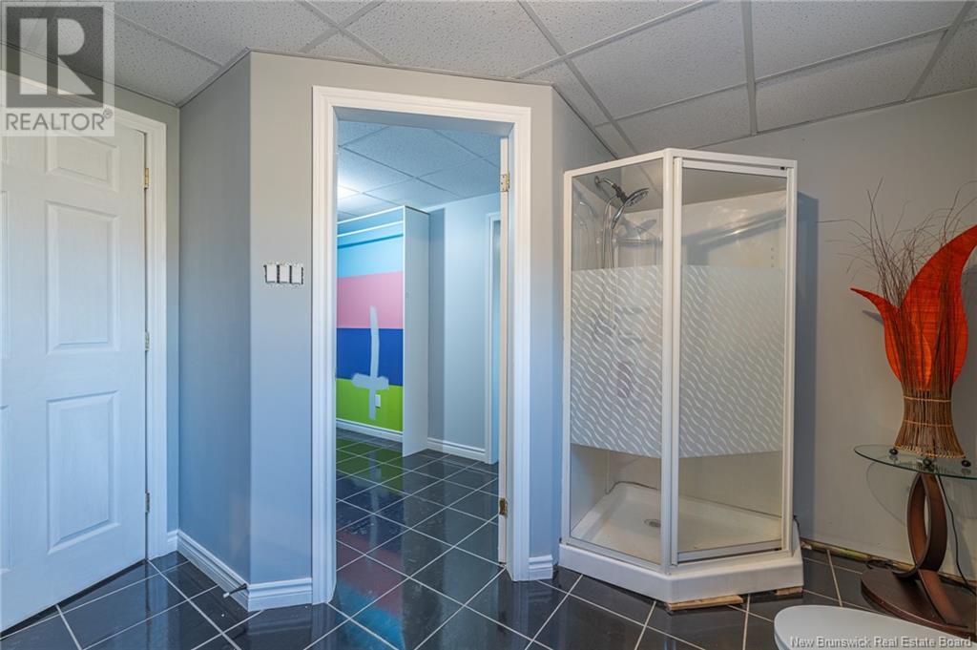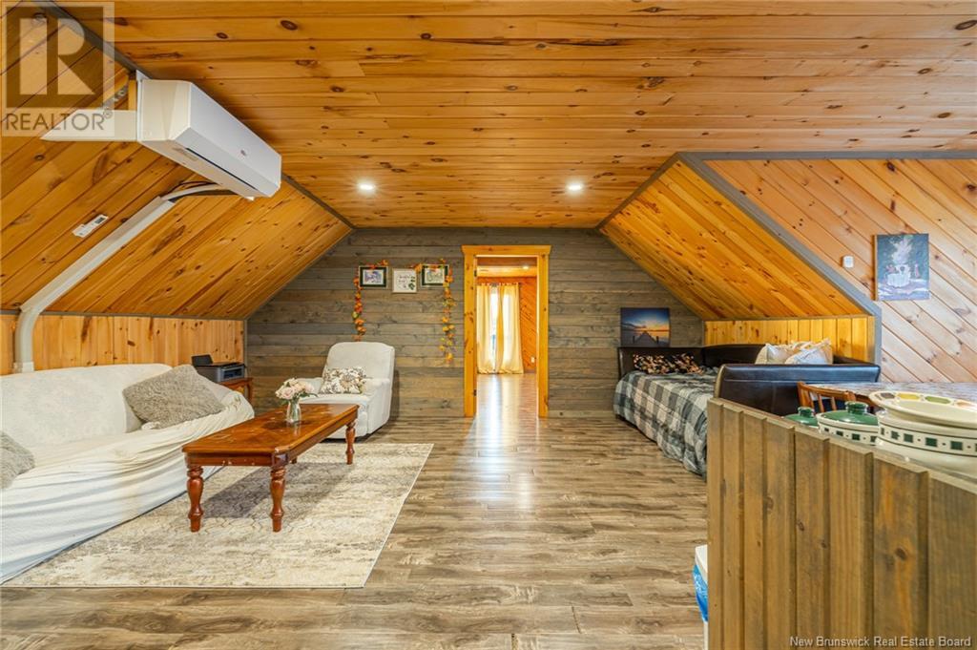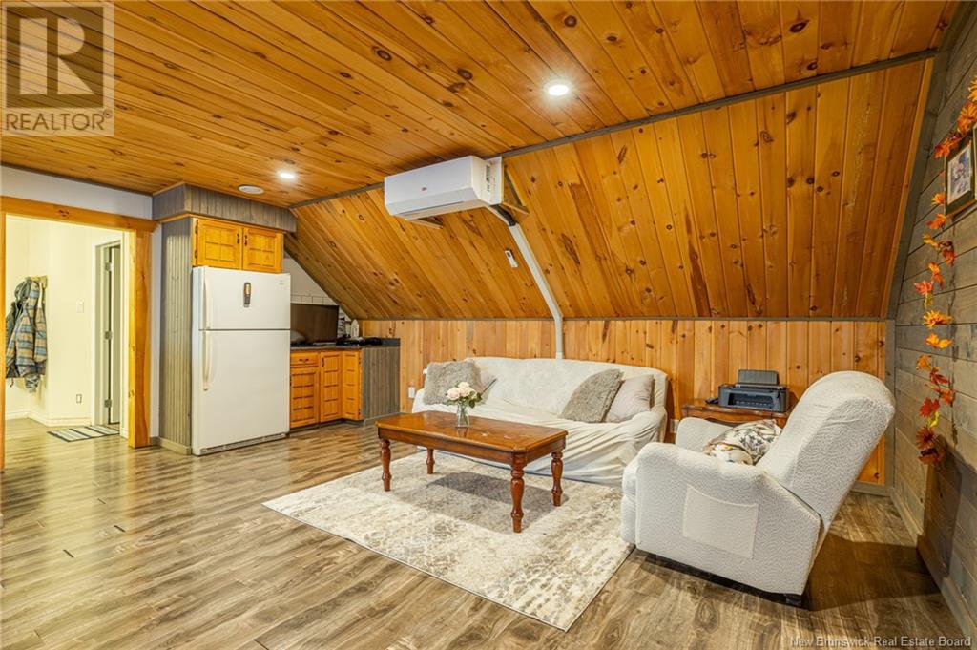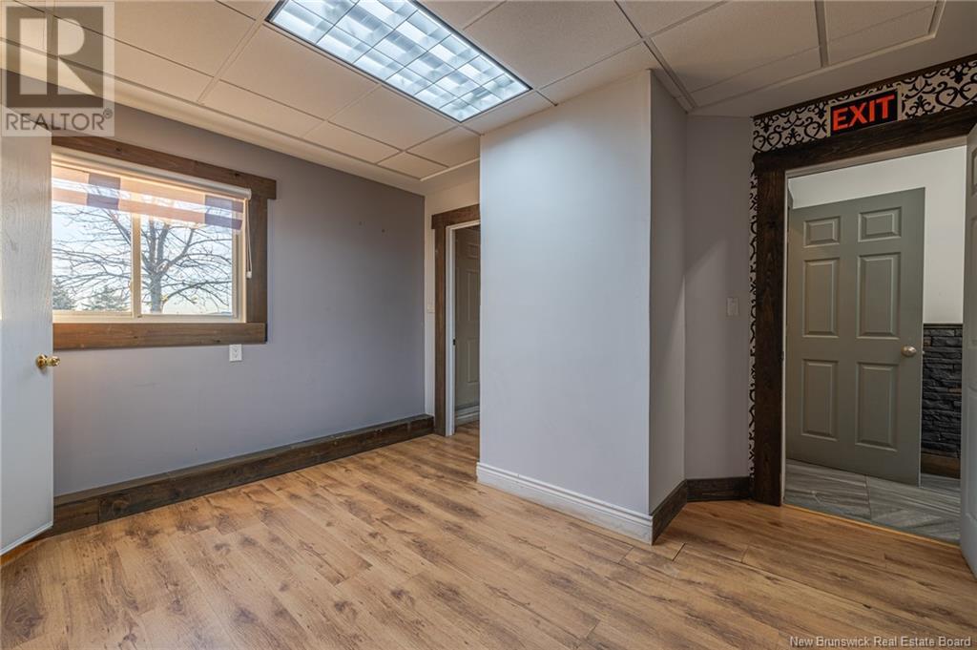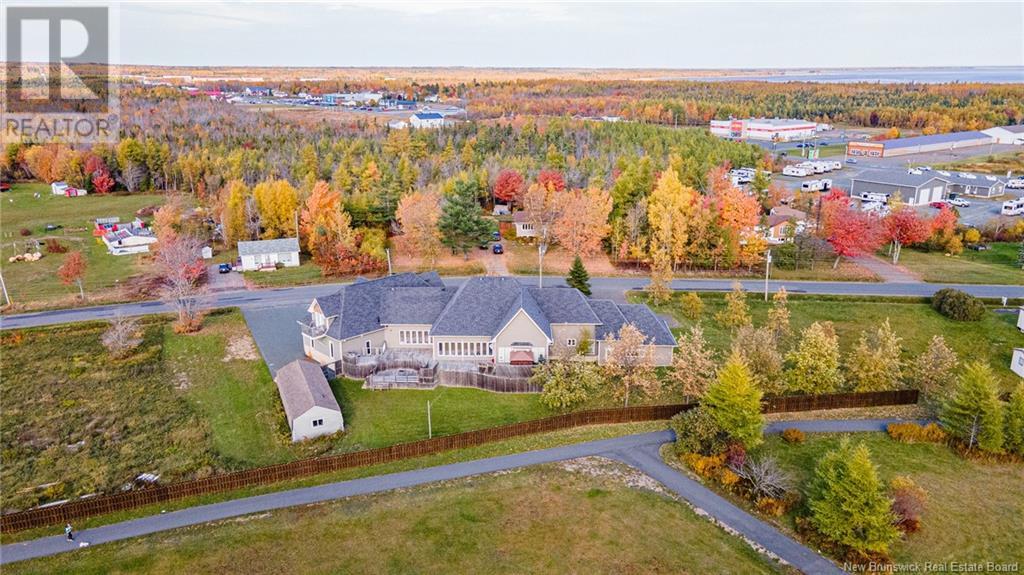348 Dignard Street Tracadie, New Brunswick E1X 1A2
$550,000
Located just 2 minutes from Tracadie, this spacious home of over 7,000 sq. ft. offers the ideal space for a growing family and creating unforgettable memories. The property includes 3 rental units generating over $3,000/month without impacting the owner's living space. An additional income that enhances your quality of life. This extra income makes managing the property easier, allowing you to fully enjoy life. The house features a triple insulated garage with two separate accesses, allowing direct entry to the home or easy accessibility. The living area includes an open space with a kitchen, dining room, and living room, highlighted by high ceilings with dark beams, abundant natural light, and dark wood floors, giving the home a unique character. These same features can be found in the master bedroom, which also offers an en-suite bathroom and two walk-in closets. The basement offers a large family room to lets you create a warm environment where every family member will feel at home. The basement also includes two large bedrooms, a full bathroom & laundry area Among the 3 rental units, there is two 1 apartment bedroom and the third is an ideal rental space for a massage therapist, esthetician, lawyer, or any entrepreneur looking for a workspace. A large patio, gazebo, and relaxation area complete the exterior. Four new heat pumps were installed in November 2024. There is also water filter - salt-based water softener. All this for just $550,000! (id:55272)
Property Details
| MLS® Number | NB108563 |
| Property Type | Single Family |
| Features | Level Lot, Balcony/deck/patio |
| Structure | Shed |
Building
| BathroomTotal | 6 |
| BedroomsAboveGround | 4 |
| BedroomsBelowGround | 2 |
| BedroomsTotal | 6 |
| ArchitecturalStyle | Bungalow, 2 Level |
| BasementDevelopment | Partially Finished |
| BasementType | Full (partially Finished) |
| ConstructedDate | 1995 |
| CoolingType | Heat Pump |
| ExteriorFinish | Vinyl |
| FlooringType | Ceramic, Laminate, Hardwood |
| FoundationType | Concrete |
| HalfBathTotal | 1 |
| HeatingFuel | Electric |
| HeatingType | Baseboard Heaters, Heat Pump |
| StoriesTotal | 1 |
| SizeInterior | 4600 Sqft |
| TotalFinishedArea | 7000 Sqft |
| Type | House |
| UtilityWater | Well |
Parking
| Attached Garage | |
| Garage |
Land
| AccessType | Year-round Access |
| Acreage | No |
| LandscapeFeatures | Landscaped |
| Sewer | Septic System |
| SizeIrregular | 0.8 |
| SizeTotal | 0.8 Ac |
| SizeTotalText | 0.8 Ac |
Rooms
| Level | Type | Length | Width | Dimensions |
|---|---|---|---|---|
| Second Level | Bedroom | 11'7'' x 10'5'' | ||
| Second Level | Living Room | 11'6'' x 18'3'' | ||
| Second Level | Kitchen | 12'6'' x 11'0'' | ||
| Second Level | Bedroom | 15'0'' x 11'0'' | ||
| Basement | Bedroom | 18'10'' x 14'8'' | ||
| Basement | Family Room | 19'0'' x 30'0'' | ||
| Basement | 3pc Bathroom | 6'0'' x 7'10'' | ||
| Basement | Office | 18'0'' x 8'0'' | ||
| Basement | Bedroom | 12'6'' x 16'0'' | ||
| Main Level | Office | 12'6'' x 8'7'' | ||
| Main Level | Office | 12'8'' x 12'6'' | ||
| Main Level | Office | 13'0'' x 13'3'' | ||
| Main Level | Foyer | 7'9'' x 15'10'' | ||
| Main Level | Bath (# Pieces 1-6) | 6'0'' x 4'10'' | ||
| Main Level | Primary Bedroom | 20'0'' x 15'6'' | ||
| Main Level | Living Room | 26'0'' x 18'8'' | ||
| Main Level | Kitchen | 17'6'' x 13'0'' | ||
| Main Level | Dining Room | 18'6'' x 10'6'' | ||
| Main Level | Foyer | 5'0'' x 16'0'' |
https://www.realtor.ca/real-estate/27604239/348-dignard-street-tracadie
Interested?
Contact us for more information
Anita Savoie
Salesperson
401 Rue Georges Est
Tracadie, New Brunswick E1X 1B3






















