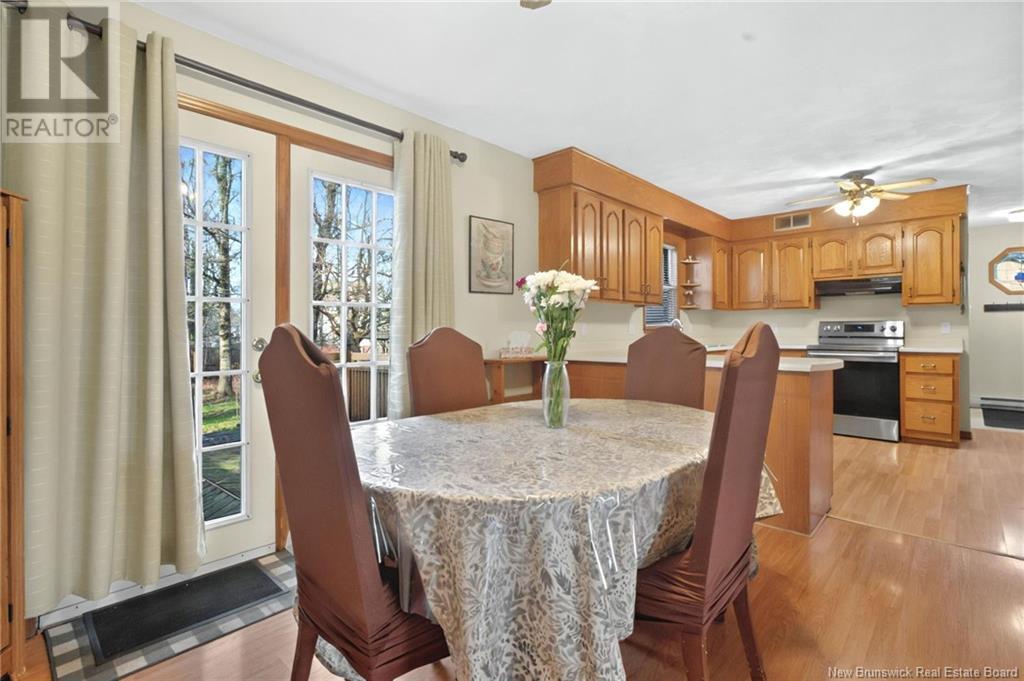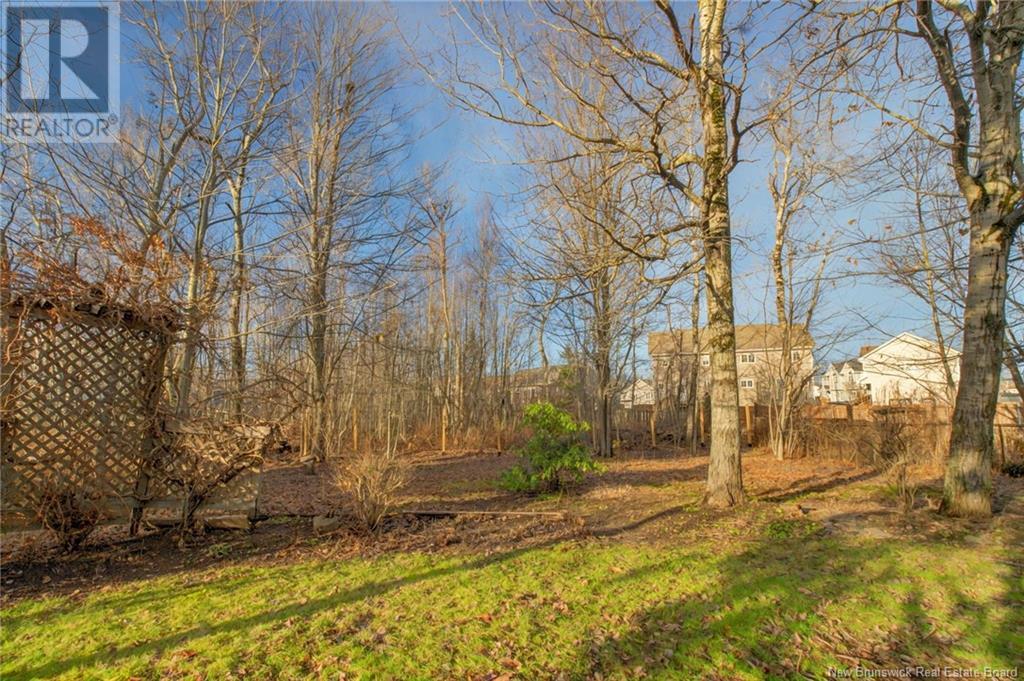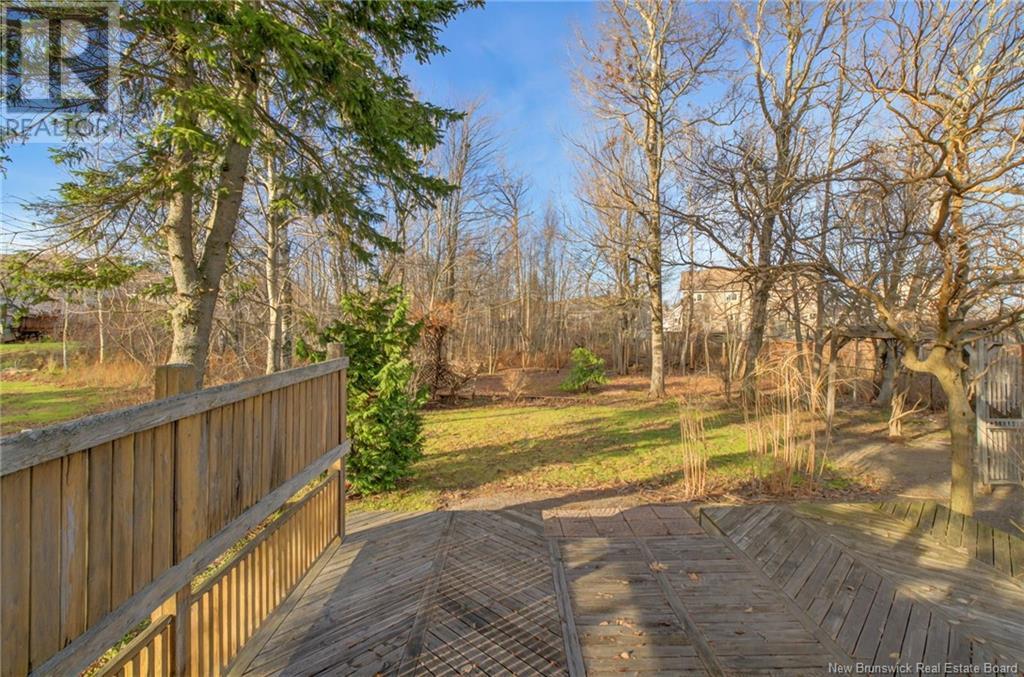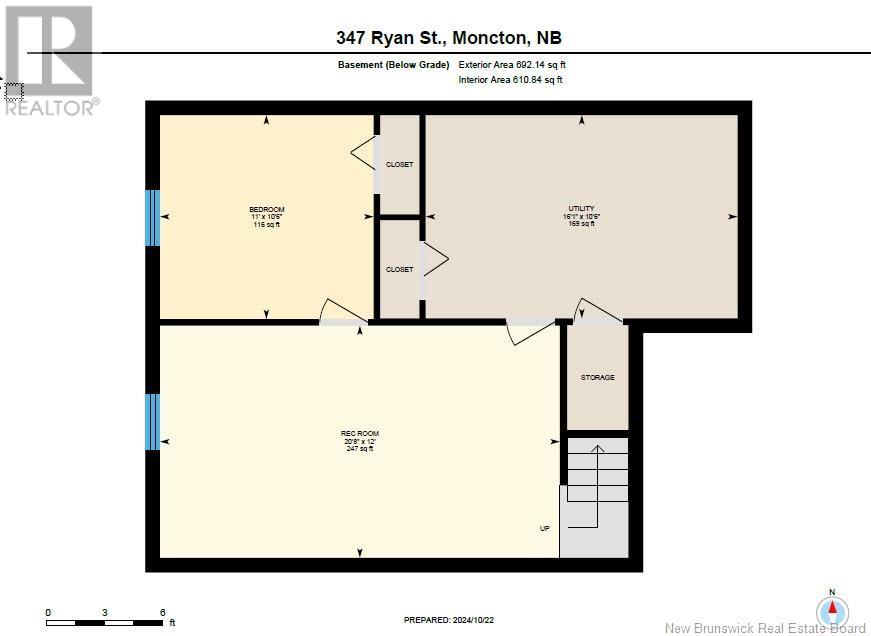347 Ryan Street Moncton, New Brunswick E1G 2W2
$498,000
Welcome to this beautiful 4-bedrm 1.5 bath home, perfectly located at the crossroads of convenience and tranquility. Located in family friendly Moncton North close to English & French Schools, daycare, YMCA, Moncton Hospital & all amenities. Situated just minutes from the new public park to be constructed at 37 Pebble Creek Way, in the growing Ryan Street area. This home offers the best of both worlds peaceful living with easy access to the city's amenities & attractions. The Main floor features a large livingroom with lots of natural light, perfect for family gatherings and entertaining. Large windows fill the space with natural light, enhancing the welcoming ambiance. Kitchen features solid cabinetry, spacious Dining area, main floor laundry & 2pc bath. All appliances remain. The 2 storey home over looks a .22 acre impressive lot. The spacious primary bedroom is a peaceful retreat with plenty of closet space. The two additional bedrms offer flexibility for growing families, guests, or home office needs & 4pc bath. Plenty of storage, ensuring convenience for all members of the household. Lower level is beautiful & tastefully renovated! Large Family room, 4th bedroom - egress window, utility room with ample storage. Enjoy outdoor living with a private deck, offering a peaceful spot for barbecues, an abundance of mature gardens and treed backyard. A home of this nature will not last long in this prime location with huge potential. Property Taxes $2875.46 (2024) (id:55272)
Open House
This property has open houses!
2:00 pm
Ends at:4:00 pm
Property Details
| MLS® Number | NB110039 |
| Property Type | Single Family |
| EquipmentType | Water Heater |
| Features | Balcony/deck/patio |
| RentalEquipmentType | Water Heater |
| Structure | Shed |
Building
| BathroomTotal | 2 |
| BedroomsAboveGround | 3 |
| BedroomsBelowGround | 1 |
| BedroomsTotal | 4 |
| ArchitecturalStyle | 2 Level |
| ConstructedDate | 1987 |
| ExteriorFinish | Vinyl |
| FlooringType | Carpeted, Laminate, Vinyl |
| FoundationType | Concrete |
| HalfBathTotal | 1 |
| HeatingFuel | Electric |
| HeatingType | Baseboard Heaters |
| SizeInterior | 1431 Sqft |
| TotalFinishedArea | 2123 Sqft |
| Type | House |
| UtilityWater | Municipal Water |
Land
| AccessType | Year-round Access, Road Access |
| Acreage | No |
| LandscapeFeatures | Landscaped |
| Sewer | Municipal Sewage System |
| SizeIrregular | 897 |
| SizeTotal | 897 M2 |
| SizeTotalText | 897 M2 |
Rooms
| Level | Type | Length | Width | Dimensions |
|---|---|---|---|---|
| Second Level | Bath (# Pieces 1-6) | 7'5'' x 8'3'' | ||
| Second Level | Bedroom | 13'2'' x 14'2'' | ||
| Second Level | Bedroom | 9'9'' x 11'10'' | ||
| Second Level | Bedroom | 11'10'' x 14'2'' | ||
| Basement | Utility Room | 10'6'' x 16'1'' | ||
| Basement | Bedroom | 10'6'' x 11'6'' | ||
| Basement | Family Room | 12'0'' x 20'8'' | ||
| Main Level | Laundry Room | X | ||
| Main Level | 2pc Bathroom | 7'11'' x 4'9'' | ||
| Main Level | Dining Room | 11'9'' x 11'4'' | ||
| Main Level | Living Room | 11'10'' x 15'4'' | ||
| Main Level | Foyer | 11'10'' x 5'6'' |
https://www.realtor.ca/real-estate/27714196/347-ryan-street-moncton
Interested?
Contact us for more information
Karen Lyons
Salesperson
640 Mountain Road
Moncton, New Brunswick E1C 2C3


































