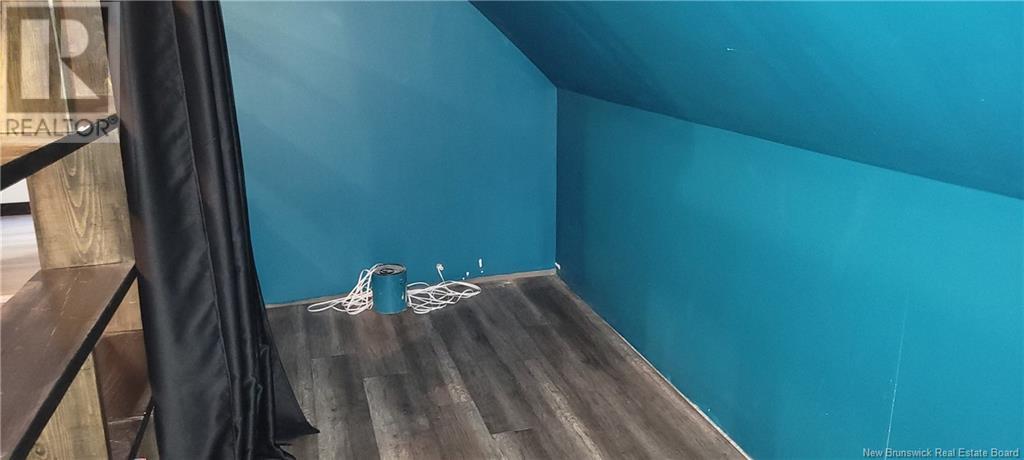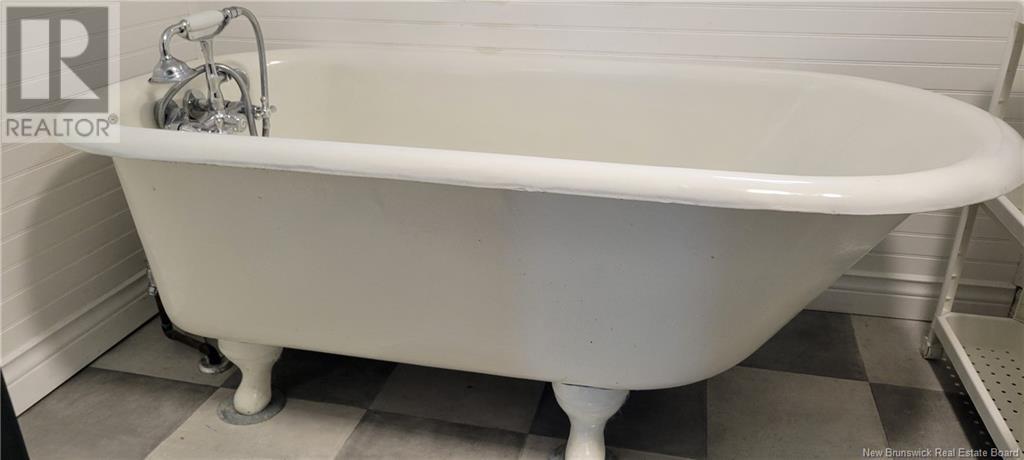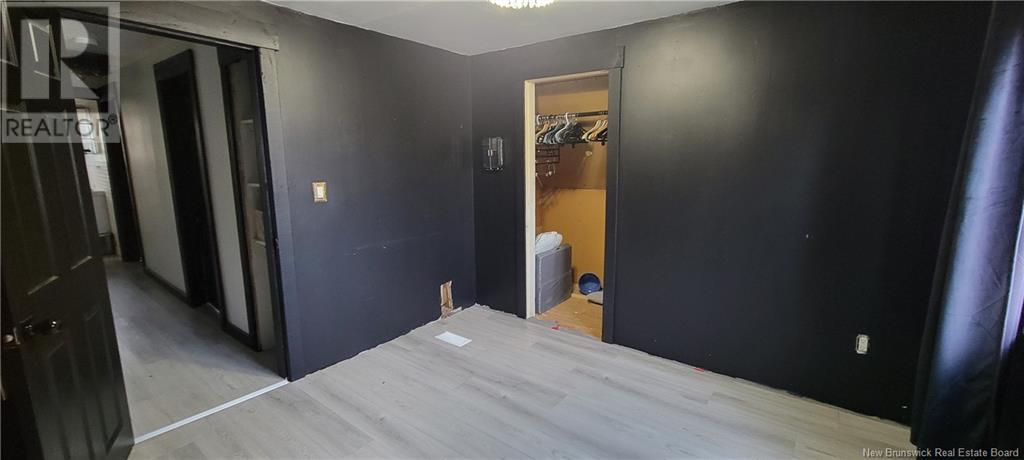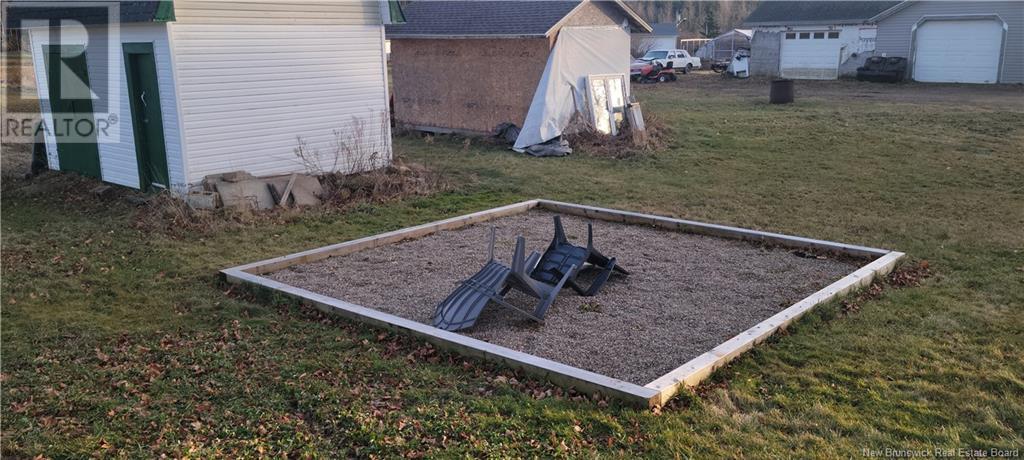3465 Cape Road Dorchester, New Brunswick E4K 2X1
$279,900
GARAGE, 3465 Cape Road is a 2 story, 2 bath home, the upstairs can be 3 - 4 bedrooms and an office depending on how you wish to use the space. The back 2 story section of the home has been almost completely rebuilt by the current owners from new footings, to addition of new joists and new lighting and flooring... There is an open concept Kitchen and living area across the front of the house with a water view of the Petitcodiac. The WETT certified wood stove was installed in 2021. There is some wood in the baby barn that also has a loft. The centralized heat pump was added in 2021 so you can have air conditioning and central heat depending on the season. The main floor bath has a walk-in tiled shower while the upstairs bath features a claw tub! The stone crawl space has been spray foamed and attic has extra insulation. Garage has a newer electrical breaker panel and there is also a 200amp panel in the main house. This house is equipped with smart switches in kitchen and pot lights connect to google home. One bedroom has sound proofing making it a great home office. Dorchester is located between Moncton and Sackville. This home sits on almost an acre of land and is within walking distance to the Dorchester consolidated school. To view this home please contact a REALTOR® (id:55272)
Property Details
| MLS® Number | NB110385 |
| Property Type | Single Family |
| Features | Level Lot |
| Structure | Shed |
Building
| BathroomTotal | 2 |
| BedroomsAboveGround | 4 |
| BedroomsTotal | 4 |
| ArchitecturalStyle | 2 Level |
| BasementType | Crawl Space |
| CoolingType | Heat Pump |
| ExteriorFinish | Vinyl |
| FlooringType | Laminate, Vinyl |
| FoundationType | Stone |
| HeatingType | Heat Pump |
| SizeInterior | 2136 Sqft |
| TotalFinishedArea | 2136 Sqft |
| Type | House |
| UtilityWater | Municipal Water |
Parking
| Detached Garage | |
| Garage |
Land
| AccessType | Year-round Access |
| Acreage | Yes |
| LandscapeFeatures | Landscaped |
| Sewer | Municipal Sewage System |
| SizeIrregular | 4047 |
| SizeTotal | 4047 M2 |
| SizeTotalText | 4047 M2 |
Rooms
| Level | Type | Length | Width | Dimensions |
|---|---|---|---|---|
| Second Level | Family Room | 16'10'' x 13'7'' | ||
| Second Level | Office | 16'10'' x 13'10'' | ||
| Second Level | Bedroom | 7'9'' x 8'6'' | ||
| Second Level | Bedroom | 9'4'' x 8'6'' | ||
| Second Level | Primary Bedroom | 10'3'' x 11'5'' | ||
| Second Level | 4pc Bathroom | 6' x 6'4'' | ||
| Main Level | Storage | 6'5'' x 8' | ||
| Main Level | Family Room | 17'3'' x 13'10'' | ||
| Main Level | 3pc Bathroom | 6'6'' x 5'2'' | ||
| Main Level | Laundry Room | 13' x 7'5'' | ||
| Main Level | Living Room | 11'7'' x 20'0'' | ||
| Main Level | Kitchen | 11'7'' x 12'4'' |
https://www.realtor.ca/real-estate/27747363/3465-cape-road-dorchester
Interested?
Contact us for more information
Joan Hayes
Salesperson
123 Halifax St Suite 600
Moncton, New Brunswick E1C 9R6










































